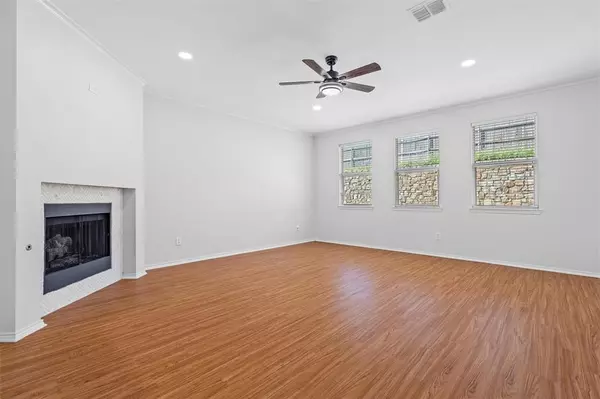$514,000
For more information regarding the value of a property, please contact us for a free consultation.
4 Beds
3 Baths
2,690 SqFt
SOLD DATE : 08/15/2024
Key Details
Property Type Single Family Home
Sub Type Single Family Residence
Listing Status Sold
Purchase Type For Sale
Square Footage 2,690 sqft
Price per Sqft $191
Subdivision The Reserve At Timber Creek
MLS Listing ID 20585042
Sold Date 08/15/24
Bedrooms 4
Full Baths 2
Half Baths 1
HOA Y/N None
Year Built 2002
Annual Tax Amount $7,230
Lot Size 9,016 Sqft
Acres 0.207
Property Description
Come check out this newly updated 2-story home with a POOL in the Reserve at Timber Creek subdivision! With its prime location near bike and walking trails as well as the Thrive Rec center, it offers a blend of convenience and leisure. The recent updates, including LVP flooring, carpet, paint, decorative lighting, quartz countertops, and upgraded fixtures, add a modern touch to the home's interior. The house includes all appliances, from the washer and dryer to the gas range and fridge. And let's not forget the pool! With summer on the horizon, having a pool to cool off in is a fantastic feature. Moreover, the proximity to major highways like I-35 and Hwy 121, as well as being just a 15-minute drive from DFW Airport, adds to the home's appeal for those who value easy access to transportation hubs. Don't miss out and schedule a showing today!
Location
State TX
County Denton
Direction South on Valley Parkway from Bellaire on right side corner of Timber Creek drive before Corporate Corner of Valley Parkway and Timber Creek Drive
Rooms
Dining Room 2
Interior
Interior Features Decorative Lighting, Double Vanity, Kitchen Island, Pantry, Walk-In Closet(s)
Heating Central, Natural Gas
Cooling Central Air, Electric
Flooring Carpet, Luxury Vinyl Plank
Fireplaces Number 1
Fireplaces Type Gas, Living Room
Appliance Dishwasher, Disposal, Dryer, Gas Range, Gas Water Heater, Microwave, Refrigerator, Washer
Heat Source Central, Natural Gas
Laundry Electric Dryer Hookup, Utility Room, Washer Hookup
Exterior
Exterior Feature Rain Gutters
Garage Spaces 2.0
Fence Fenced
Pool In Ground, Outdoor Pool
Utilities Available City Sewer, City Water, Natural Gas Available
Roof Type Composition,Shingle
Total Parking Spaces 2
Garage Yes
Private Pool 1
Building
Story Two
Foundation Slab
Level or Stories Two
Structure Type Brick
Schools
Elementary Schools Parkway
Middle Schools Hedrick
High Schools Lewisville
School District Lewisville Isd
Others
Ownership LALO GROUP LLC
Financing Conventional
Read Less Info
Want to know what your home might be worth? Contact us for a FREE valuation!

Our team is ready to help you sell your home for the highest possible price ASAP

©2025 North Texas Real Estate Information Systems.
Bought with David Morgan • David J. Morgan & Associates
"My job is to find and attract mastery-based agents to the office, protect the culture, and make sure everyone is happy! "






