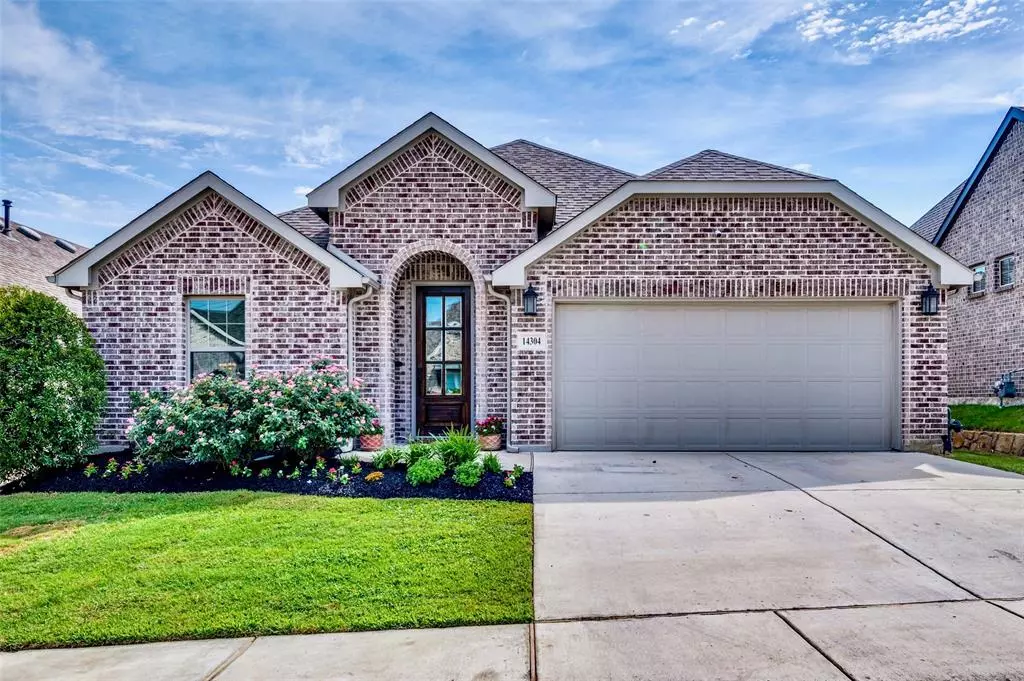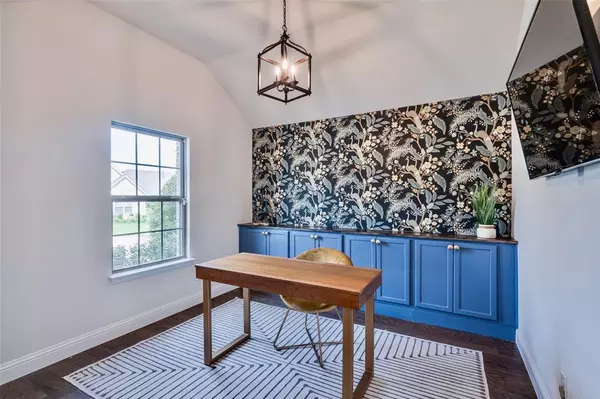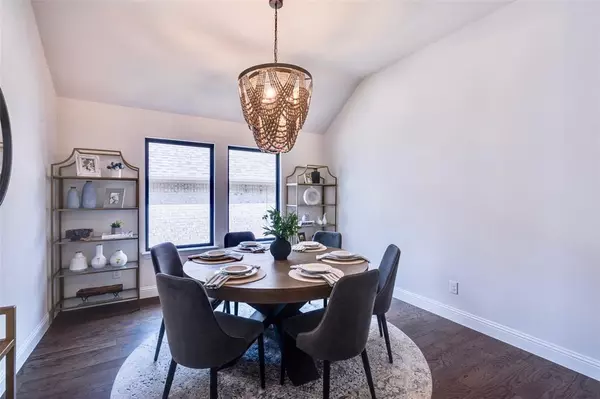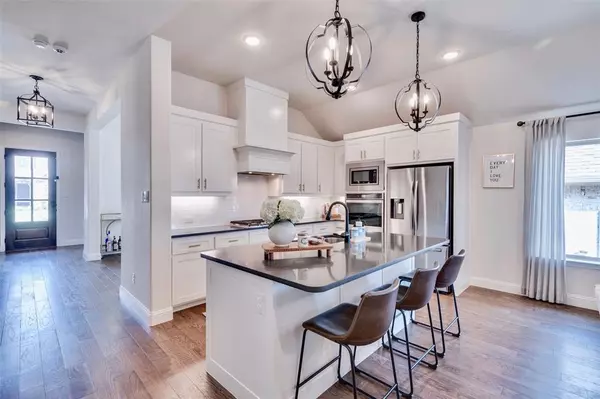$515,000
For more information regarding the value of a property, please contact us for a free consultation.
4 Beds
2 Baths
2,145 SqFt
SOLD DATE : 08/15/2024
Key Details
Property Type Single Family Home
Sub Type Single Family Residence
Listing Status Sold
Purchase Type For Sale
Square Footage 2,145 sqft
Price per Sqft $240
Subdivision Seventeen Lakes Add
MLS Listing ID 20658196
Sold Date 08/15/24
Style Traditional
Bedrooms 4
Full Baths 2
HOA Fees $75/ann
HOA Y/N Mandatory
Year Built 2020
Annual Tax Amount $8,551
Lot Size 5,749 Sqft
Acres 0.132
Property Description
Welcome home to this perfectly appointed one-of-a-kind single story Drees home. NEW ROOF TO BE INSTALLED BEFORE CLOSING! The stunning curb appeal draws you in to find model home quality finishes; rich flooring, upgraded lighting, bright inviting spaces, custom built-ins and designer touches throughout. The unique floorpan offers an executive office AND formal dining room. The Kitchen is showstopper with white shaker cabinets, gas range, double ovens, quartz counters, designer backsplash and large eat-in island that seamlessly opens to the oversized family room with statement fireplace. Enjoy year round entertaining in the private back yard with extended patio. Escape to the private primary suite boasting soaker tub, huge shower and walk-in closet. Three stylish beds, secondary bath and large laundry round out the home, offering endless opportunities to customize how you live. All of this, with access to beautifully manicured trails, lakes, playgrounds, Community Center and pools!
Location
State TX
County Denton
Direction Headed W on TX-170, exit toward Alliance Gateway Fwy. Turn right onto Independence Pkwy. Take a left onto Henrietta Creek Rd. Turn Right onto Seventeen Lakes Blvd. Turn left onto Wilderness Pass. Take a left onto Frog Lake Dr. Turn Left onto Spitfire Trail. Home will be on the left.
Rooms
Dining Room 1
Interior
Interior Features Cable TV Available, Chandelier, Decorative Lighting, Paneling, Sound System Wiring
Heating Central, Fireplace(s)
Cooling Central Air, Zoned
Fireplaces Number 1
Fireplaces Type Gas Logs, Living Room
Appliance Dishwasher, Disposal, Gas Cooktop, Microwave, Double Oven, Plumbed For Gas in Kitchen, Tankless Water Heater, Vented Exhaust Fan
Heat Source Central, Fireplace(s)
Laundry Electric Dryer Hookup, Full Size W/D Area, Washer Hookup
Exterior
Garage Spaces 2.0
Utilities Available City Sewer, City Water
Roof Type Composition
Total Parking Spaces 2
Garage Yes
Building
Story One
Level or Stories One
Structure Type Brick
Schools
Elementary Schools Wayne A Cox
Middle Schools John M Tidwell
High Schools Byron Nelson
School District Northwest Isd
Others
Ownership See Agent
Financing Conventional
Read Less Info
Want to know what your home might be worth? Contact us for a FREE valuation!

Our team is ready to help you sell your home for the highest possible price ASAP

©2025 North Texas Real Estate Information Systems.
Bought with Angelica Boyd • The Agency Frisco
"My job is to find and attract mastery-based agents to the office, protect the culture, and make sure everyone is happy! "






