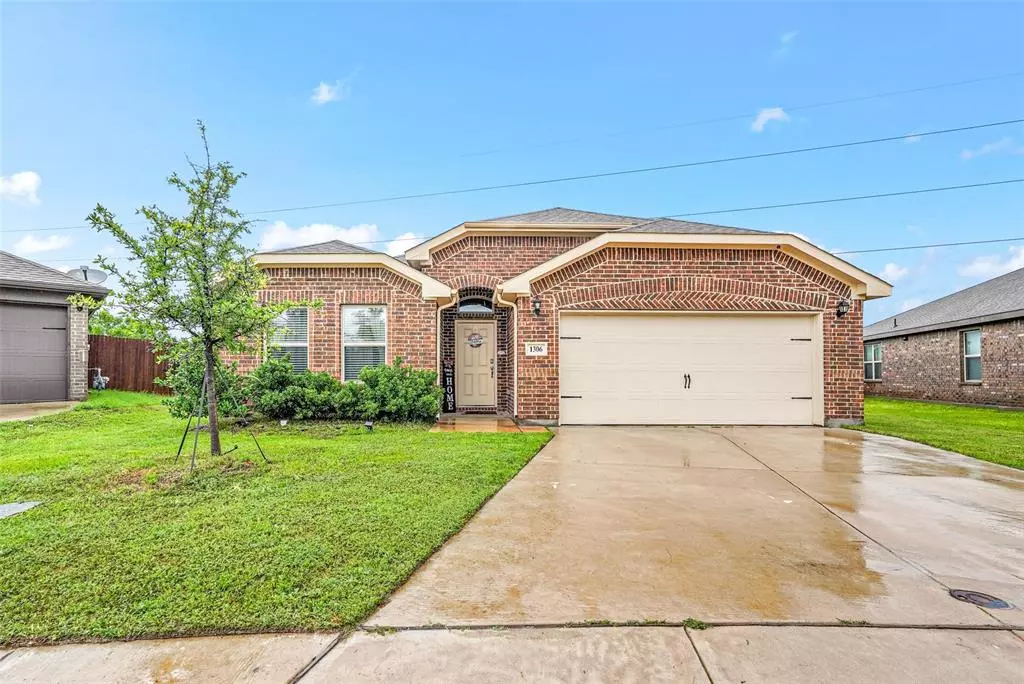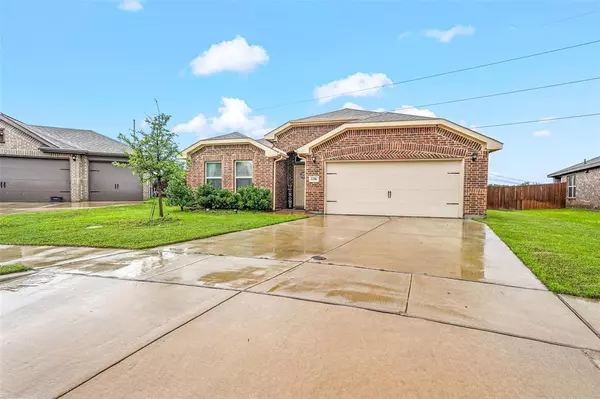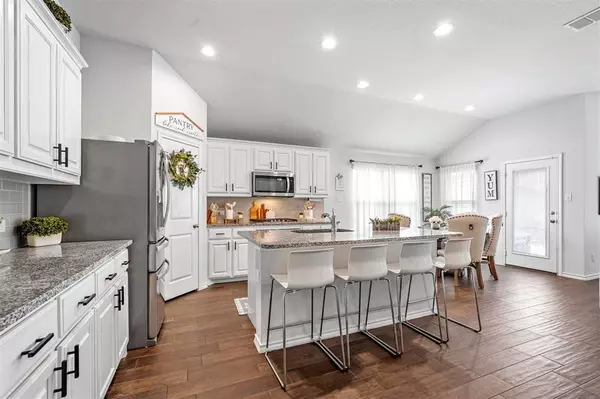$392,000
For more information regarding the value of a property, please contact us for a free consultation.
4 Beds
2 Baths
2,020 SqFt
SOLD DATE : 08/14/2024
Key Details
Property Type Single Family Home
Sub Type Single Family Residence
Listing Status Sold
Purchase Type For Sale
Square Footage 2,020 sqft
Price per Sqft $194
Subdivision Candler Park Add
MLS Listing ID 20632070
Sold Date 08/14/24
Style Traditional
Bedrooms 4
Full Baths 2
HOA Y/N None
Year Built 2020
Annual Tax Amount $9,059
Lot Size 7,056 Sqft
Acres 0.162
Property Description
This impeccable 2020 Impression home, exudes both charm & modern convenience. Boasting 4 bds, it offers the perfect blend of comfort & luxury. The kitchen is a chef's delight, featuring ample cabinet space, stainless steel appliances, stunning granite countertops, walk-in pantry, & a generously sized eat-in island. The primary suite provides a sanctuary of privacy and a truly luxurious bathroom, complete with garden tub, separate shower, oversized walk-in closet, & dual sink vanity. This lovely home showcases abundant natural light & a seamless open concept, accentuated by a custom electric fireplace. Step outside to the backyard oasis, where a covered patio awaits, perfect for outdoor entertaining. Plus, with solar panels installed and paid for by the seller, enjoy the added bonus of lower energy costs, averaging less than $100 a month. Conveniently located near freeways, Epic Central, Joe Pool Lake, shopping, & entertainment. Multiple offers rcvd.
Location
State TX
County Dallas
Community Curbs, Sidewalks
Direction From I20, exit North onto FM 1382 Beltline, left on Fish Creek Rd, right on Highpoint Creek. 3rd house on the right.
Rooms
Dining Room 1
Interior
Interior Features Cable TV Available, Decorative Lighting, Eat-in Kitchen, Granite Counters, Kitchen Island, Open Floorplan, Pantry, Walk-In Closet(s)
Heating Central, Electric
Cooling Ceiling Fan(s), Central Air, Electric
Flooring Carpet, Ceramic Tile
Fireplaces Number 1
Fireplaces Type Electric
Appliance Disposal, Dryer, Gas Range, Microwave, Refrigerator, Washer
Heat Source Central, Electric
Laundry Gas Dryer Hookup, Full Size W/D Area, Washer Hookup
Exterior
Exterior Feature Covered Patio/Porch
Garage Spaces 2.0
Fence Wood
Community Features Curbs, Sidewalks
Utilities Available Cable Available, City Sewer, City Water
Roof Type Composition
Total Parking Spaces 2
Garage Yes
Building
Lot Description Interior Lot, Irregular Lot, Landscaped, Subdivision
Story One
Foundation Slab
Level or Stories One
Structure Type Brick,Siding
Schools
Elementary Schools Whitt
Middle Schools Reagan
High Schools South Grand Prairie
School District Grand Prairie Isd
Others
Ownership Ramirez, T
Acceptable Financing Cash, Conventional, FHA, VA Loan
Listing Terms Cash, Conventional, FHA, VA Loan
Financing FHA
Read Less Info
Want to know what your home might be worth? Contact us for a FREE valuation!

Our team is ready to help you sell your home for the highest possible price ASAP

©2025 North Texas Real Estate Information Systems.
Bought with Claudia Ramirez • Pro-Star Realty LLC
"My job is to find and attract mastery-based agents to the office, protect the culture, and make sure everyone is happy! "






