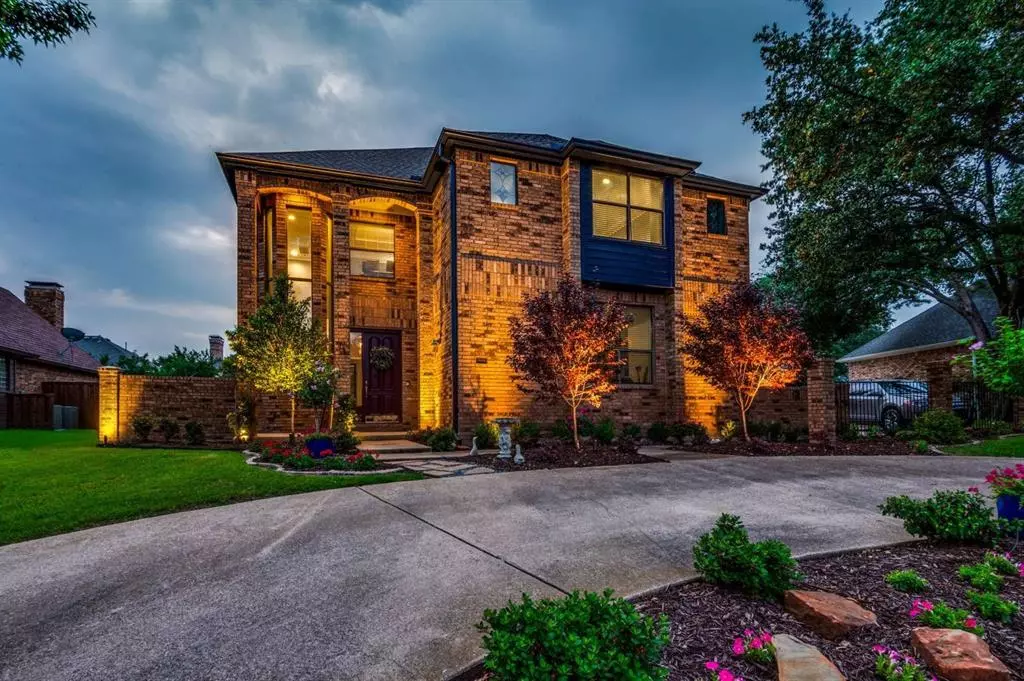$849,000
For more information regarding the value of a property, please contact us for a free consultation.
5 Beds
6 Baths
3,792 SqFt
SOLD DATE : 08/13/2024
Key Details
Property Type Single Family Home
Sub Type Single Family Residence
Listing Status Sold
Purchase Type For Sale
Square Footage 3,792 sqft
Price per Sqft $223
Subdivision Kinwest Sec 20 Residence Ph 01 1St
MLS Listing ID 20638229
Sold Date 08/13/24
Style Traditional
Bedrooms 5
Full Baths 5
Half Baths 1
HOA Fees $18/ann
HOA Y/N Mandatory
Year Built 1985
Annual Tax Amount $14,822
Lot Size 10,062 Sqft
Acres 0.231
Lot Dimensions 90x188
Property Description
Are you a discerning buyer looking for a luxurious executive home on a quiet cul de sac in a gated golf community? Welcome home to this one of a kind gem in Hackberry Creek Village. The centerpiece of the open, bright and airy main floor, is a true exhibition kitchen meant for entertaining. The master retreat includes a newly remodeled bath designed for a relaxing spa experience. The backyard oasis will be the place to be all summer with a sparkling heated diving pool, hot tub, pergola and covered patio for alfresco dining, plus plenty of space for raucous lawn games. All the designer colors and finishes you deserve, plus dual staircases, media room, upstairs laundry, skylights, floor to ceiling windows, wet bar, and two fireplaces. This vibrant multi cultural neighborhood, is an oasis in the heart of DFW, offering beautiful green space, parks, mini golf course and social events. Reduced fees to join Hackberry Creek Country Club, plus the option to enroll in Coppell or CFB ISD.
Location
State TX
County Dallas
Community Community Sprinkler, Curbs, Fitness Center, Gated, Golf, Guarded Entrance, Park, Perimeter Fencing, Playground, Pool, Restaurant, Sidewalks, Tennis Court(S)
Direction Cross street: Summitview DR
Rooms
Dining Room 2
Interior
Interior Features Built-in Features, Chandelier, Decorative Lighting, Double Vanity, Eat-in Kitchen, Flat Screen Wiring, Granite Counters, High Speed Internet Available, Kitchen Island, Multiple Staircases, Open Floorplan, Pantry, Sound System Wiring, Wainscoting, Walk-In Closet(s), Wet Bar
Heating Central, Natural Gas
Cooling Attic Fan, Ceiling Fan(s), Central Air, Electric, Multi Units, Zoned
Flooring Carpet, Ceramic Tile, Combination, Hardwood
Fireplaces Number 2
Fireplaces Type Brick, Family Room, Gas Logs, Gas Starter, Living Room, Raised Hearth
Equipment Call Listing Agent, Home Theater, Irrigation Equipment, Negotiable
Appliance Dishwasher, Disposal, Electric Cooktop, Electric Water Heater, Microwave, Vented Exhaust Fan
Heat Source Central, Natural Gas
Laundry Electric Dryer Hookup, Full Size W/D Area, Washer Hookup
Exterior
Exterior Feature Balcony, Covered Patio/Porch, Rain Gutters, Lighting, Outdoor Living Center
Garage Spaces 2.0
Fence Brick, Privacy, Wrought Iron
Pool Diving Board, Fenced, Heated, In Ground, Outdoor Pool, Pool Sweep, Pool/Spa Combo
Community Features Community Sprinkler, Curbs, Fitness Center, Gated, Golf, Guarded Entrance, Park, Perimeter Fencing, Playground, Pool, Restaurant, Sidewalks, Tennis Court(s)
Utilities Available Alley, Cable Available, City Sewer, City Water, Electricity Connected, Individual Gas Meter, Individual Water Meter, Natural Gas Available, Private Road, Underground Utilities
Roof Type Composition
Total Parking Spaces 2
Garage Yes
Private Pool 1
Building
Lot Description Cul-De-Sac, Few Trees, Landscaped, Level, Sprinkler System, Subdivision
Story Two
Foundation Pillar/Post/Pier
Level or Stories Two
Structure Type Brick
Schools
Elementary Schools Lascolinas
Middle Schools Bush
High Schools Ranchview
School District Carrollton-Farmers Branch Isd
Others
Restrictions Deed,Easement(s)
Ownership Jennifer & Maurice Byrdsong
Acceptable Financing Cash, Conventional
Listing Terms Cash, Conventional
Financing Conventional
Special Listing Condition Deed Restrictions, Special Assessments, Survey Available, Utility Easement, Other
Read Less Info
Want to know what your home might be worth? Contact us for a FREE valuation!

Our team is ready to help you sell your home for the highest possible price ASAP

©2024 North Texas Real Estate Information Systems.
Bought with Simone Jeanes • Allie Beth Allman & Assoc.

"My job is to find and attract mastery-based agents to the office, protect the culture, and make sure everyone is happy! "

