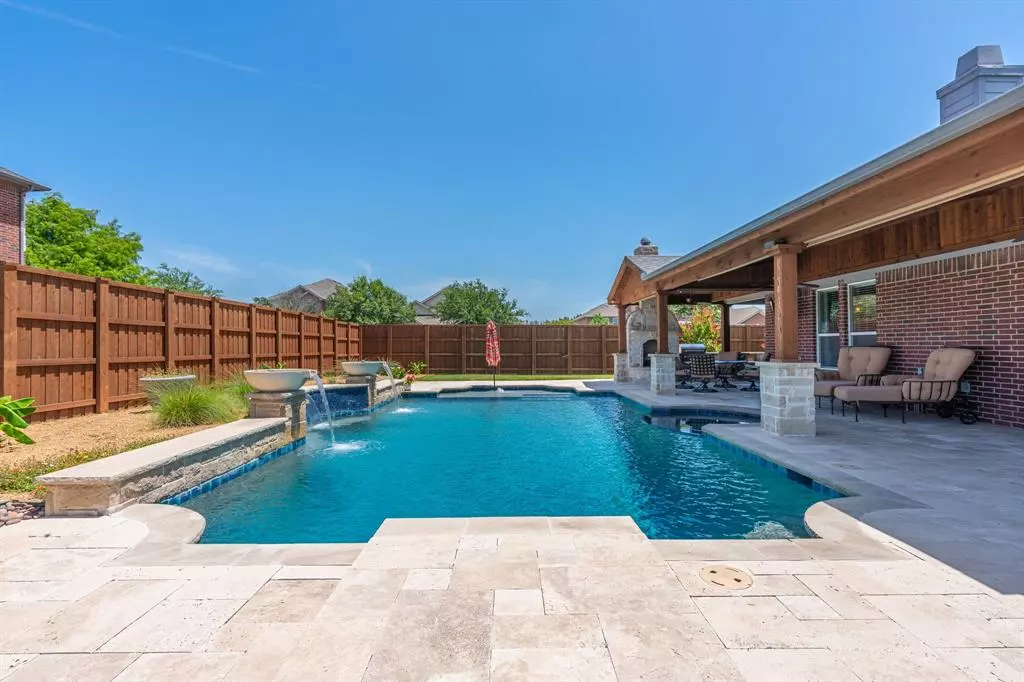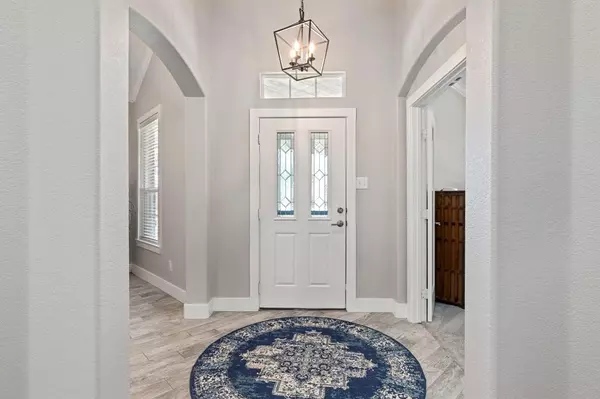$600,000
For more information regarding the value of a property, please contact us for a free consultation.
4 Beds
3 Baths
2,343 SqFt
SOLD DATE : 08/08/2024
Key Details
Property Type Single Family Home
Sub Type Single Family Residence
Listing Status Sold
Purchase Type For Sale
Square Footage 2,343 sqft
Price per Sqft $256
Subdivision Birmingham Farms Add Ph 13B
MLS Listing ID 20639444
Sold Date 08/08/24
Style Traditional
Bedrooms 4
Full Baths 2
Half Baths 1
HOA Fees $26/ann
HOA Y/N Mandatory
Year Built 2007
Annual Tax Amount $10,007
Lot Size 0.310 Acres
Acres 0.31
Property Description
Fall in love with this beautifully maintained home, nestled on an oversized corner lot with a tranquil backyard oasis. A charming front porch invites you into this exceptional single-story residence featuring an open floor plan with four bedrooms or three plus a study. The spacious kitchen is a chef's dream, offering abundant cabinetry, granite countertops, an island, and a breakfast bar. The inviting family room centers around an impressive fireplace. The private primary suite boasts an updated bath and large walk in closet. Step outside to discover a stunning backyard perfect for entertaining or relaxing with family. Delight in the expansive covered patio with an outdoor cooking center, fireplace, sparkling pool with a hot tub and water feature. There's still plenty of lush grass for play and pets to enjoy. This home is a true retreat, combining comfort, style, and functionality. Welcome Home!
Location
State TX
County Collin
Direction From FM 544, north on Country Club, right on Hodges, right on Decatur Way, left on Elkmont, home on left. Home is on corner of Elmont ad Ardmore Way.
Rooms
Dining Room 2
Interior
Interior Features Cable TV Available, Decorative Lighting, Granite Counters, High Speed Internet Available, Kitchen Island, Open Floorplan, Pantry, Walk-In Closet(s)
Heating Central, Electric
Cooling Central Air, Electric
Flooring Carpet, Ceramic Tile
Fireplaces Number 2
Fireplaces Type Family Room, Gas Logs, Outside, Stone, Wood Burning
Appliance Dishwasher, Disposal, Electric Range, Microwave
Heat Source Central, Electric
Exterior
Exterior Feature Covered Patio/Porch, Rain Gutters, Lighting, Outdoor Grill, Outdoor Living Center
Garage Spaces 2.0
Fence Wood
Pool Gunite, Heated, In Ground, Salt Water, Waterfall
Utilities Available City Sewer, City Water, Concrete, Curbs, Sidewalk
Roof Type Composition
Total Parking Spaces 2
Garage Yes
Private Pool 1
Building
Lot Description Corner Lot, Few Trees, Landscaped, Lrg. Backyard Grass
Story One
Foundation Slab
Level or Stories One
Structure Type Brick
Schools
Elementary Schools Dodd
High Schools Wylie
School District Wylie Isd
Others
Restrictions Deed
Ownership See Tax
Acceptable Financing Cash, Conventional, FHA, VA Loan
Listing Terms Cash, Conventional, FHA, VA Loan
Financing Conventional
Read Less Info
Want to know what your home might be worth? Contact us for a FREE valuation!

Our team is ready to help you sell your home for the highest possible price ASAP

©2025 North Texas Real Estate Information Systems.
Bought with Tracy Golladay • Real
"My job is to find and attract mastery-based agents to the office, protect the culture, and make sure everyone is happy! "






