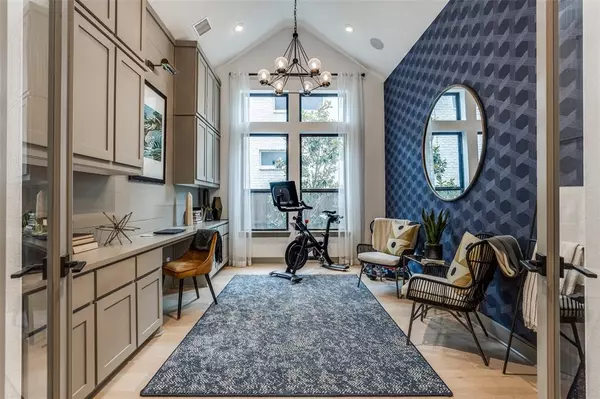$1,095,000
For more information regarding the value of a property, please contact us for a free consultation.
4 Beds
3 Baths
3,048 SqFt
SOLD DATE : 08/09/2024
Key Details
Property Type Single Family Home
Sub Type Single Family Residence
Listing Status Sold
Purchase Type For Sale
Square Footage 3,048 sqft
Price per Sqft $359
Subdivision Castle Hills Ph 10 Lewisvil
MLS Listing ID 20622416
Sold Date 08/09/24
Style Contemporary/Modern
Bedrooms 4
Full Baths 3
HOA Fees $103/ann
HOA Y/N Mandatory
Year Built 2020
Annual Tax Amount $16,567
Lot Size 7,797 Sqft
Acres 0.179
Property Description
Welcome to your new home, where modern elegance meets upgraded luxury! The stucco exterior finish & upgraded glass front door of this former Toll Brothers model leads you inside this stunning home with hardwood floors, designer light fixtures, study with floor to ceiling built-in cabinets & media room with surround sound. Culinary enthusiasts will love the gourmet kitchen with large island, quartz counters, farmhouse sink, butler's pantry & 42-in built-in fridge. The family rm features decorative paneling & 8 foot triple sliding doors leading to the back patio for a seamless flow between the indoors & outdoors. Outside, the built-in gas fire feature & uplighting create an inviting ambiance. Enjoy a lifestyle of luxury & leisure in the sought after Castle Hills subdivision with a golf course, community pools, basketball & tennis courts, village shops, parks & miles of trails! All furniture & decor can be included at an additional price, just bring your clothes & be ready to move in!
Location
State TX
County Denton
Community Club House, Community Pool, Fitness Center, Golf, Jogging Path/Bike Path, Park, Playground, Restaurant, Tennis Court(S), Other
Direction Exit airport Highway to 121 N. 4.3 miles to Sam Rayburn Tollway. Exit Parker Road, turn right 1.5 miles and turn left onto Dragon Banner Drive. Home will be on your right.
Rooms
Dining Room 1
Interior
Interior Features Built-in Features, Cable TV Available, Cathedral Ceiling(s), Decorative Lighting, Eat-in Kitchen, Flat Screen Wiring, High Speed Internet Available, Kitchen Island, Open Floorplan, Pantry, Sound System Wiring, Vaulted Ceiling(s), Walk-In Closet(s)
Heating Central, Natural Gas
Cooling Ceiling Fan(s), Central Air, Electric
Flooring Carpet, Ceramic Tile, Wood
Fireplaces Number 1
Fireplaces Type Gas, Living Room
Appliance Built-in Refrigerator, Dishwasher, Disposal, Electric Oven, Gas Cooktop, Gas Water Heater, Microwave, Plumbed For Gas in Kitchen, Vented Exhaust Fan
Heat Source Central, Natural Gas
Laundry Electric Dryer Hookup, Utility Room, Washer Hookup
Exterior
Exterior Feature Covered Patio/Porch, Rain Gutters, Lighting
Garage Spaces 3.0
Fence Wood
Community Features Club House, Community Pool, Fitness Center, Golf, Jogging Path/Bike Path, Park, Playground, Restaurant, Tennis Court(s), Other
Utilities Available City Sewer, City Water, Individual Gas Meter, Individual Water Meter, Underground Utilities
Roof Type Composition
Total Parking Spaces 3
Garage Yes
Building
Lot Description Interior Lot, Landscaped, Sprinkler System, Subdivision
Story One
Foundation Slab
Level or Stories One
Structure Type Brick,Stucco
Schools
Elementary Schools Memorial
Middle Schools Griffin
High Schools The Colony
School District Lewisville Isd
Others
Ownership See Tax Records
Financing Conventional
Special Listing Condition Survey Available
Read Less Info
Want to know what your home might be worth? Contact us for a FREE valuation!

Our team is ready to help you sell your home for the highest possible price ASAP

©2025 North Texas Real Estate Information Systems.
Bought with Hanna O • O Realty Group LLC
"My job is to find and attract mastery-based agents to the office, protect the culture, and make sure everyone is happy! "






