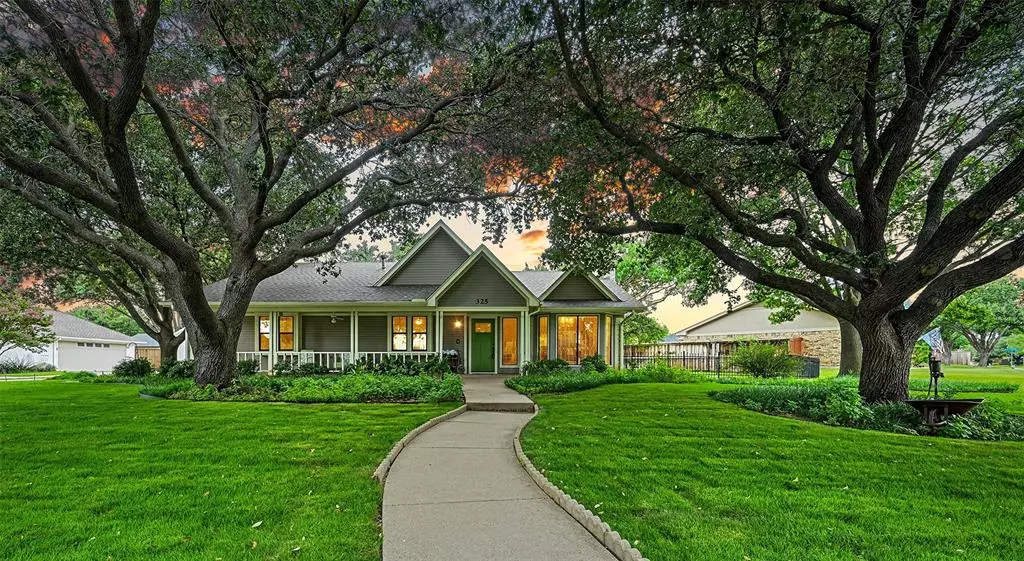$515,000
For more information regarding the value of a property, please contact us for a free consultation.
3 Beds
2 Baths
2,179 SqFt
SOLD DATE : 08/09/2024
Key Details
Property Type Single Family Home
Sub Type Single Family Residence
Listing Status Sold
Purchase Type For Sale
Square Footage 2,179 sqft
Price per Sqft $236
Subdivision Montclair Estates
MLS Listing ID 20678214
Sold Date 08/09/24
Style Traditional
Bedrooms 3
Full Baths 2
HOA Y/N None
Year Built 1984
Annual Tax Amount $6,598
Lot Size 0.300 Acres
Acres 0.3
Property Description
IMMAULATE & BEAUTIFULLY UPDATED SINGLE-STORY NESTLED ON ALMOST A THIRD OF AN ACRE! You’ll be blown away by the meticulous attention to detail in this lovingly maintained home graced with fresh interior & exterior paint, limewashed brick, recently installed wood flooring, ample storage throughout & a floor-to-ceiling brick fireplace, plus updated bathrooms, ceiling fans & light fixtures. Cooking is a breeze in the pristine kitchen featuring granite counters, painted cabinets, recessed lighting, a huge pantry & a breakfast bar. Unwind in the spacious primary suite featuring a dual sink quartz vanity & a sizable walk-in closet, or relax on the patio in your large backyard boasting mature trees, lush landscaping, a custom greenhouse & plenty of room to play. Hobby enthusiasts will love the massive workshop with electricity! Great location across the street from Doubletree Ranch Park offering a picnic area, playground, fishing, splashpad, soccer fields, covered pavilion & trails.
Location
State TX
County Denton
Direction From 35E go west on Highland Village Rd, left on Greensprings, left on Duvall
Rooms
Dining Room 2
Interior
Interior Features Built-in Features, Cable TV Available, Decorative Lighting, Double Vanity, Granite Counters, High Speed Internet Available, Pantry, Vaulted Ceiling(s), Walk-In Closet(s)
Heating Central, Natural Gas
Cooling Ceiling Fan(s), Central Air, Electric
Flooring Tile, Wood
Fireplaces Number 1
Fireplaces Type Brick, Family Room, Gas Starter
Appliance Dishwasher, Disposal, Electric Range, Gas Water Heater, Microwave
Heat Source Central, Natural Gas
Laundry Electric Dryer Hookup, Utility Room, Full Size W/D Area, Washer Hookup
Exterior
Exterior Feature Covered Patio/Porch, Rain Gutters, Private Yard
Garage Spaces 2.0
Utilities Available City Sewer, City Water
Roof Type Composition
Total Parking Spaces 2
Garage Yes
Building
Lot Description Interior Lot, Landscaped, Many Trees, Subdivision
Story One
Foundation Slab
Level or Stories One
Structure Type Brick
Schools
Elementary Schools Highland Village
Middle Schools Briarhill
High Schools Marcus
School District Lewisville Isd
Others
Ownership See offer instructions
Financing Cash
Read Less Info
Want to know what your home might be worth? Contact us for a FREE valuation!

Our team is ready to help you sell your home for the highest possible price ASAP

©2024 North Texas Real Estate Information Systems.
Bought with Robert Dillon • BDBG-Bob Dillon Brokerage Grp

"My job is to find and attract mastery-based agents to the office, protect the culture, and make sure everyone is happy! "

