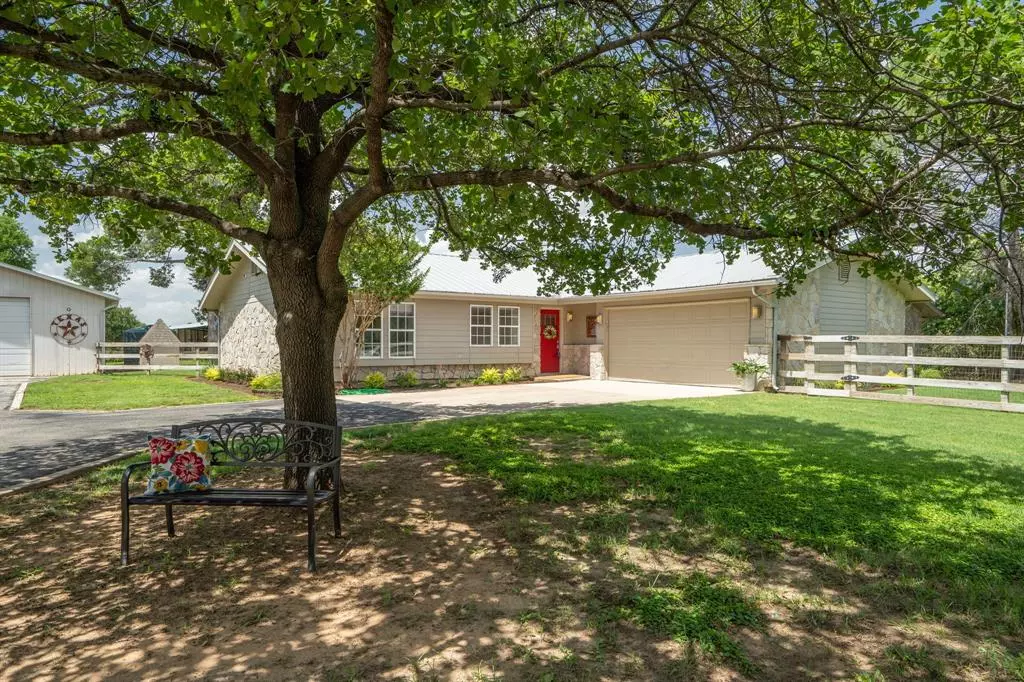$895,000
For more information regarding the value of a property, please contact us for a free consultation.
3 Beds
3 Baths
2,566 SqFt
SOLD DATE : 08/09/2024
Key Details
Property Type Single Family Home
Sub Type Single Family Residence
Listing Status Sold
Purchase Type For Sale
Square Footage 2,566 sqft
Price per Sqft $348
Subdivision Cannon Add
MLS Listing ID 20649685
Sold Date 08/09/24
Style Ranch
Bedrooms 3
Full Baths 3
HOA Y/N None
Year Built 1987
Lot Size 1.000 Acres
Acres 1.0
Property Description
This exceptional one-story home is set on a sprawling 1-acre lot in Flower Mound, providing a serene country living experience with all of the city amenities. This home features 3 spacious bedrooms, a private office, and a versatile bonus room perfect for exercise or a cozy reading nook. The home boasts numerous upgrades, including a luxurious primary suite with a custom closet and a lavish bath. The architect's touch is evident in the custom millwork, stained alder doors, and cabinets throughout the house, and the chef's kitchen is equipped with Thermador appliances, including a 6-burner gas cooktop with griddle, built-in refrigerator, glass-front buffet, and a 12-foot island! The 40 x 40 barn has an office that can double as an additional garage. Outdoors, the private setting is adorned with oak and pecan trees, a well for irrigation, and farmhouse fencing. Enjoy the proximity to Murrell Park and Lake Grapevine, which offer abundant hiking and biking trails. Welcome Home!
Location
State TX
County Denton
Direction Flower Mound Road West to McKamy, turn left then left on Simmons and left on Sentinel Oaks Drive.
Rooms
Dining Room 1
Interior
Interior Features Built-in Features, Cable TV Available, Decorative Lighting, Eat-in Kitchen, Flat Screen Wiring, Granite Counters, High Speed Internet Available, Kitchen Island, Open Floorplan, Walk-In Closet(s)
Heating Central, Natural Gas
Cooling Ceiling Fan(s), Central Air, Electric
Flooring Carpet, Ceramic Tile, Wood
Appliance Built-in Refrigerator, Dishwasher, Disposal, Gas Cooktop, Microwave, Plumbed For Gas in Kitchen, Refrigerator, Tankless Water Heater
Heat Source Central, Natural Gas
Laundry Electric Dryer Hookup, Utility Room, Full Size W/D Area, Washer Hookup
Exterior
Exterior Feature Covered Patio/Porch, Rain Gutters, Lighting, RV/Boat Parking, Stable/Barn, Storage
Garage Spaces 4.0
Fence Wood
Utilities Available Asphalt, Cable Available, City Water, Septic, Well
Roof Type Metal
Total Parking Spaces 4
Garage Yes
Building
Lot Description Acreage, Cul-De-Sac, Few Trees, Interior Lot, Landscaped, Lrg. Backyard Grass, Many Trees, Sprinkler System
Story One
Foundation Slab
Level or Stories One
Structure Type Brick,Siding
Schools
Elementary Schools Old Settlers
Middle Schools Shadow Ridge
High Schools Flower Mound
School District Lewisville Isd
Others
Ownership See Supplemental
Acceptable Financing Cash, Conventional, FHA, VA Loan, Other
Listing Terms Cash, Conventional, FHA, VA Loan, Other
Financing Conventional
Special Listing Condition Aerial Photo, Survey Available
Read Less Info
Want to know what your home might be worth? Contact us for a FREE valuation!

Our team is ready to help you sell your home for the highest possible price ASAP

©2024 North Texas Real Estate Information Systems.
Bought with Carol Russo • Compass RE Texas, LLC

"My job is to find and attract mastery-based agents to the office, protect the culture, and make sure everyone is happy! "

