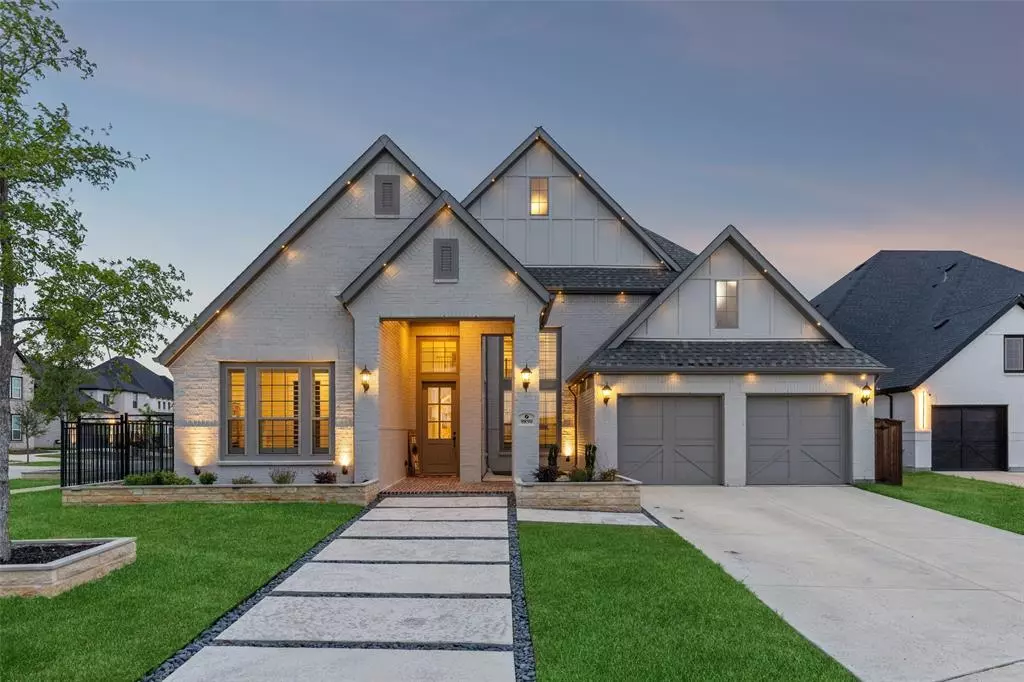$1,475,000
For more information regarding the value of a property, please contact us for a free consultation.
5 Beds
7 Baths
4,142 SqFt
SOLD DATE : 08/02/2024
Key Details
Property Type Single Family Home
Sub Type Single Family Residence
Listing Status Sold
Purchase Type For Sale
Square Footage 4,142 sqft
Price per Sqft $356
Subdivision Estates At Shaddock Park Ph 2
MLS Listing ID 20612032
Sold Date 08/02/24
Style Modern Farmhouse,Traditional
Bedrooms 5
Full Baths 5
Half Baths 2
HOA Fees $77/ann
HOA Y/N Mandatory
Year Built 2020
Annual Tax Amount $17,528
Lot Size 0.291 Acres
Acres 0.291
Property Description
Fabulous painted brick home with almost 375k in upgrades, backyard oasis & extra 2k sf of bonus play and storage areas! Entry boasts 2-story ceilings & opens to a lovely sitting area across from an ideally positioned study with built-ins. Chef's kitchen features a custom Dacor fridge, butler's pantry, huge quartz island with bar seating, double ovens & 5-burner gas cooktop.Family room boasts a modern shiplap fireplace, floating shelves, high ceilings & a wall of stacked windows with pool views. Dining area is spacious w slider doors opening to the fabulous covered patio with outdoor kitchen for ideal indoor-outdoor living. Pvt master bedroom features custom built-ins, bay windows w window seat & master bath. Upstairs is a huge game room w wet bar & a flex media rm! 3 bedrooms up all feature cool built-out attic spaces for extra fun! Incredible backyard has an oversized pool&spa with in-ground cleaning system, built-in fire pit, fully turfed backyard, mature landscape & putting green!
Location
State TX
County Collin
Community Club House, Community Pool, Community Sprinkler, Fitness Center, Park, Playground
Direction From intersection of 121-SRT and Independence Pkwy, head north on Independence Pkwy. Cross Main Street. Turn left into community on Royal Ln, turn left on Brackenfield Ln, left on Kaitlin and right on Minister.
Rooms
Dining Room 2
Interior
Interior Features Built-in Features, Cable TV Available, Decorative Lighting, Eat-in Kitchen, Flat Screen Wiring, High Speed Internet Available, Kitchen Island, Open Floorplan, Vaulted Ceiling(s), Walk-In Closet(s), Wet Bar, Wired for Data
Heating Central, Electric
Cooling Ceiling Fan(s), Central Air, Electric
Flooring Carpet, Ceramic Tile, Luxury Vinyl Plank
Fireplaces Number 1
Fireplaces Type Decorative, Electric
Appliance Built-in Refrigerator, Dishwasher, Disposal, Gas Cooktop, Microwave, Double Oven, Plumbed For Gas in Kitchen, Refrigerator, Tankless Water Heater
Heat Source Central, Electric
Laundry Electric Dryer Hookup, Full Size W/D Area, Washer Hookup
Exterior
Exterior Feature Covered Patio/Porch, Fire Pit, Rain Gutters, Outdoor Living Center
Garage Spaces 3.0
Fence Metal, Wood
Pool Gunite, Heated, In Ground, Outdoor Pool, Pool Sweep, Pool/Spa Combo, Private, Pump, Salt Water, Sport, Water Feature, Waterfall
Community Features Club House, Community Pool, Community Sprinkler, Fitness Center, Park, Playground
Utilities Available City Sewer, City Water, Concrete, Curbs, Sidewalk
Roof Type Composition
Total Parking Spaces 3
Garage Yes
Private Pool 1
Building
Lot Description Corner Lot, Landscaped, Lrg. Backyard Grass, Sprinkler System, Subdivision
Story Two
Foundation Slab
Level or Stories Two
Structure Type Brick
Schools
Elementary Schools Norris
Middle Schools Nelson
High Schools Independence
School District Frisco Isd
Others
Ownership Check Tax records
Acceptable Financing Cash, Conventional, FHA, VA Loan
Listing Terms Cash, Conventional, FHA, VA Loan
Financing Other
Special Listing Condition Survey Available
Read Less Info
Want to know what your home might be worth? Contact us for a FREE valuation!

Our team is ready to help you sell your home for the highest possible price ASAP

©2024 North Texas Real Estate Information Systems.
Bought with Vicente Garcia • Fathom Realty LLC

"My job is to find and attract mastery-based agents to the office, protect the culture, and make sure everyone is happy! "

