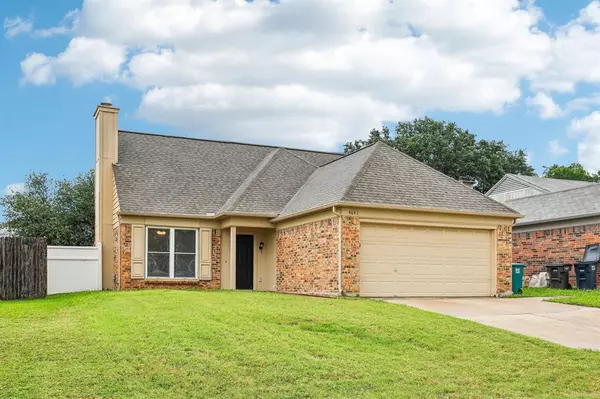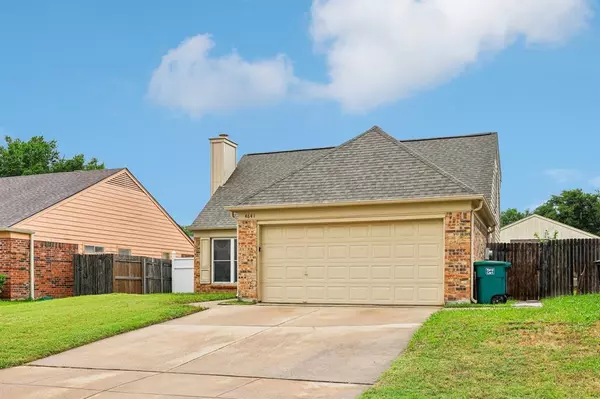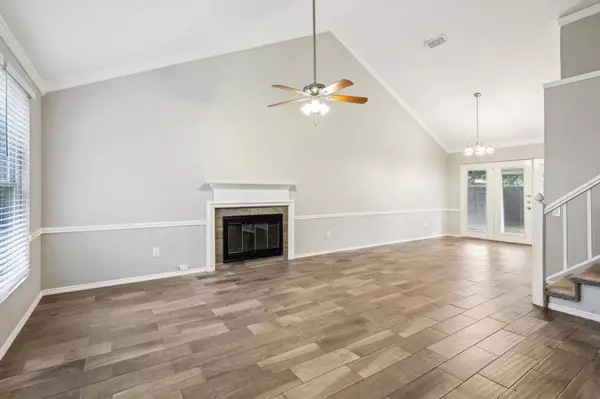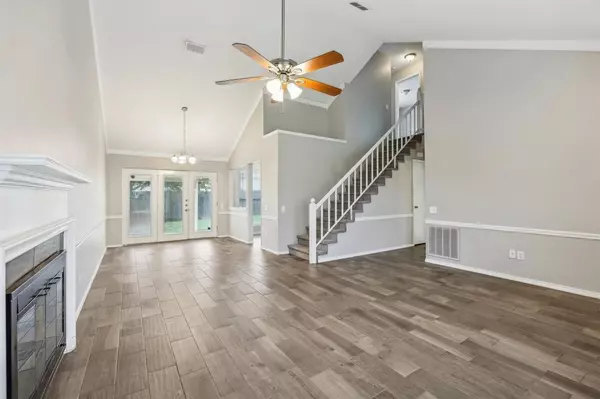$285,000
For more information regarding the value of a property, please contact us for a free consultation.
3 Beds
2 Baths
1,484 SqFt
SOLD DATE : 08/01/2024
Key Details
Property Type Single Family Home
Sub Type Single Family Residence
Listing Status Sold
Purchase Type For Sale
Square Footage 1,484 sqft
Price per Sqft $192
Subdivision Huntington Village Add
MLS Listing ID 20632423
Sold Date 08/01/24
Style Traditional
Bedrooms 3
Full Baths 2
HOA Y/N None
Year Built 1985
Annual Tax Amount $5,720
Lot Size 5,532 Sqft
Acres 0.127
Property Description
Discover modern living at 4641 Greenfern Ln in Fort Worth, TX. This beautifully updated home, built in 1985, offers 3 spacious bedrooms and 2 bathrooms across 1484 sq ft of meticulously redone living space, and provides a newer HVAC system (2 years) and hot water heater (4 years). The updated kitchen features sleek countertops, perfect for culinary enthusiasts, while fresh paint in neutral colors and wood-like tile floors provide a stylish and contemporary feel throughout. Enjoy outdoor relaxation and entertaining on the covered back patio, overlooking a generously sized backyard. With a 2-car garage for convenient parking and storage, this home combines functionality with modern aesthetics. Located in a desirable Fort Worth neighborhood, 4641 Greenfern Ln is an exceptional find that offers the perfect blend of comfort and style. Schedule your viewing today and experience the best of Texas living.
Location
State TX
County Tarrant
Direction Head north on I-35W. Take exit 60 for North Tarrant Parkway. Turn right onto North Tarrant Parkway. Turn left onto Old Denton Road. Turn right onto Thompson Road. Turn left onto Greenfern Lane. 4641 Greenfern Ln will be on your left.
Rooms
Dining Room 1
Interior
Interior Features High Speed Internet Available, Pantry, Walk-In Closet(s)
Heating Central, Electric
Cooling Central Air, Electric
Flooring Carpet, Ceramic Tile
Fireplaces Number 1
Fireplaces Type Wood Burning
Appliance Dishwasher, Electric Range, Microwave, Refrigerator
Heat Source Central, Electric
Laundry Electric Dryer Hookup, Utility Room, Full Size W/D Area, Washer Hookup
Exterior
Exterior Feature Covered Patio/Porch, Rain Gutters
Garage Spaces 2.0
Fence Wood
Utilities Available City Sewer, City Water, Curbs, Electricity Connected, Sidewalk
Roof Type Composition
Total Parking Spaces 2
Garage Yes
Building
Lot Description Interior Lot, Subdivision
Story Two
Foundation Slab
Level or Stories Two
Structure Type Brick,Wood
Schools
Elementary Schools Bluebonnet
Middle Schools Fossil Hill
High Schools Fossilridg
School District Keller Isd
Others
Ownership Baf 4 LLC
Acceptable Financing Cash, Conventional, FHA, VA Loan
Listing Terms Cash, Conventional, FHA, VA Loan
Financing FHA
Read Less Info
Want to know what your home might be worth? Contact us for a FREE valuation!

Our team is ready to help you sell your home for the highest possible price ASAP

©2025 North Texas Real Estate Information Systems.
Bought with Stephanie Kahan • Compass RE Texas, LLC
"My job is to find and attract mastery-based agents to the office, protect the culture, and make sure everyone is happy! "






