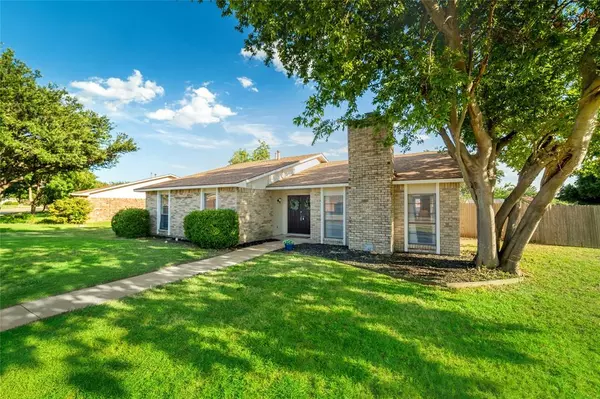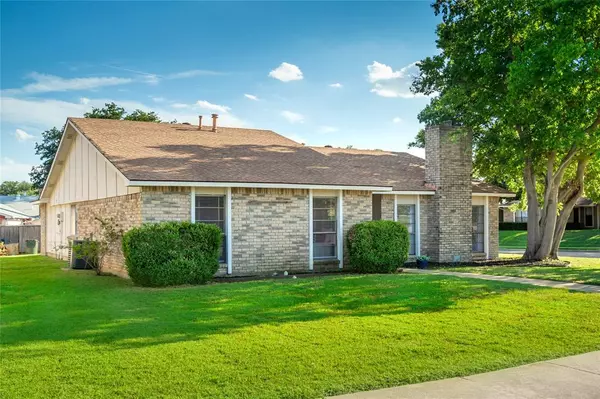$375,000
For more information regarding the value of a property, please contact us for a free consultation.
3 Beds
2 Baths
1,934 SqFt
SOLD DATE : 07/31/2024
Key Details
Property Type Single Family Home
Sub Type Single Family Residence
Listing Status Sold
Purchase Type For Sale
Square Footage 1,934 sqft
Price per Sqft $193
Subdivision Park Forest North Add Third Increment
MLS Listing ID 20670277
Sold Date 07/31/24
Style Ranch
Bedrooms 3
Full Baths 2
HOA Y/N None
Year Built 1977
Annual Tax Amount $5,378
Lot Size 9,147 Sqft
Acres 0.21
Property Description
AMAZING opportunity to own this traditional ranch home on a large corner lot, feeding into the award-winning PLANO ISD schools. This home is centrally located with easy access to entertainment, shopping, & quick access to the 75 corridor. Excellent floor plan with oversized rooms, 3 Beds, 2 Baths, 2 Dining, bright open Kitchen, Wet Bar, additional patio, and 2 car garage. TONS of natural light and a vast living space with vaulted ceilings will greet you upon entering. The full-size dining room is accented with chair-rail molding and is the perfect holiday entertaining space or could also be a home office. The kitchen is light and bright and has stainless steel appliances, and the fridge IS INCLUDED!! The substantial primary bedroom is a perfect place to escape and relax. It has dual master closets and an ensuite bath with updated fixtures & oversized shower. The secondary bedrooms are a great size for kids and guests! This floor plan has excellent flow & no wasted space. Better Hurry!!
Location
State TX
County Collin
Community Curbs, Sidewalks
Direction From 75 head west in Spring Creek Parkway, Turn Right onto Blue Ridge Trail, turn right onto California Trail, Arive!
Rooms
Dining Room 2
Interior
Interior Features Cable TV Available, Decorative Lighting, Eat-in Kitchen, High Speed Internet Available, Pantry, Vaulted Ceiling(s), Walk-In Closet(s), Wet Bar
Heating Central, Electric, Fireplace(s)
Cooling Central Air, Electric
Flooring Carpet, Ceramic Tile
Fireplaces Number 1
Fireplaces Type Brick, Decorative, Living Room, Wood Burning
Appliance Dishwasher, Disposal, Electric Range, Electric Water Heater, Refrigerator
Heat Source Central, Electric, Fireplace(s)
Laundry Electric Dryer Hookup, In Hall, Full Size W/D Area, Washer Hookup, On Site
Exterior
Exterior Feature Rain Gutters, Lighting, Private Yard
Garage Spaces 2.0
Fence Back Yard, Fenced, Wood
Community Features Curbs, Sidewalks
Utilities Available Alley, Asphalt, Cable Available, City Sewer, City Water, Electricity Available, Electricity Connected, Individual Water Meter, Phone Available, Sewer Available, Underground Utilities
Roof Type Composition
Total Parking Spaces 2
Garage Yes
Building
Lot Description Corner Lot, Interior Lot, Landscaped
Story One
Level or Stories One
Structure Type Brick,Siding
Schools
Elementary Schools Thomas
Middle Schools Carpenter
High Schools Clark
School District Plano Isd
Others
Restrictions Unknown Encumbrance(s)
Ownership Melanie Tamborrino
Acceptable Financing Cash, Conventional, VA Loan
Listing Terms Cash, Conventional, VA Loan
Financing Conventional
Read Less Info
Want to know what your home might be worth? Contact us for a FREE valuation!

Our team is ready to help you sell your home for the highest possible price ASAP

©2025 North Texas Real Estate Information Systems.
Bought with Kelly Sindler • Compass RE Texas, LLC
"My job is to find and attract mastery-based agents to the office, protect the culture, and make sure everyone is happy! "






