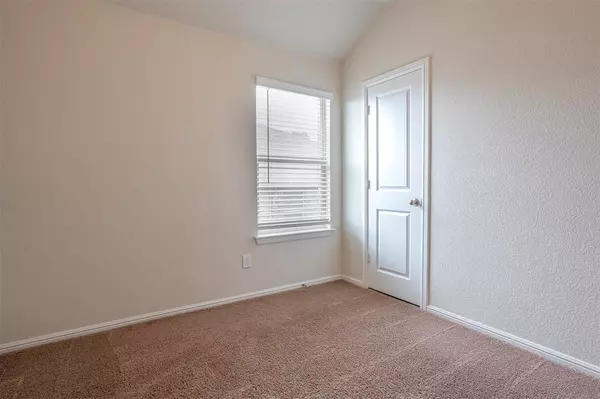$332,500
For more information regarding the value of a property, please contact us for a free consultation.
4 Beds
2 Baths
1,792 SqFt
SOLD DATE : 07/30/2024
Key Details
Property Type Single Family Home
Sub Type Single Family Residence
Listing Status Sold
Purchase Type For Sale
Square Footage 1,792 sqft
Price per Sqft $185
Subdivision Watersbend South
MLS Listing ID 20652829
Sold Date 07/30/24
Style Traditional
Bedrooms 4
Full Baths 2
HOA Fees $18
HOA Y/N Mandatory
Year Built 2019
Annual Tax Amount $7,104
Lot Size 7,710 Sqft
Acres 0.177
Property Description
Welcome to your dream home in the highly sought-after Watersbend community! This four-bedroom residence sits on a LARGE FENCED-IN LOT, exceptional curb appeal, meticulously maintained landscaping. Updated interior featuring durable and stylish vinyl plank flooring and tile throughout the living areas. Freshly painted walls, OPEN FLOOR PLAN flows right into the kitchen, which is equipped with granite countertops, stainless steel appliances, and a walk-in pantry. Each bedroom offers ample space and natural light. The living areas are ideal for both relaxation and entertaining. Located just down the street from one of Watersbend's multiple playgrounds and pools, this home provides unparalleled access to community amenities. Enjoy multiple pools, playgrounds, and other amenities right at your doorstep. Conveniently situated near dining and shopping options. Don't miss the opportunity to make this property your own. Schedule a showing today and experience the best of Watersbend living!
Location
State TX
County Tarrant
Community Club House, Community Pool
Direction Use GPS
Rooms
Dining Room 1
Interior
Interior Features Cable TV Available, Decorative Lighting, Eat-in Kitchen, Granite Counters, High Speed Internet Available, Kitchen Island, Open Floorplan, Pantry, Smart Home System, Walk-In Closet(s)
Heating Central
Cooling Attic Fan, Ceiling Fan(s), Central Air
Flooring Carpet, Ceramic Tile, Luxury Vinyl Plank
Equipment Irrigation Equipment
Appliance Dishwasher, Disposal, Electric Cooktop, Electric Oven, Electric Water Heater, Microwave, Vented Exhaust Fan
Heat Source Central
Laundry Electric Dryer Hookup, Utility Room, Full Size W/D Area, Washer Hookup
Exterior
Exterior Feature Covered Patio/Porch, Rain Gutters, Lighting
Garage Spaces 2.0
Fence Wood
Community Features Club House, Community Pool
Utilities Available Cable Available, City Sewer, City Water, Concrete, Curbs, Electricity Available, Individual Water Meter, Phone Available, Sidewalk
Roof Type Composition
Total Parking Spaces 2
Garage Yes
Building
Lot Description Landscaped, Lrg. Backyard Grass, Sprinkler System, Subdivision
Story One
Foundation Slab
Level or Stories One
Structure Type Brick,Siding,Wood
Schools
Elementary Schools Comanche Springs
Middle Schools Prairie Vista
High Schools Saginaw
School District Eagle Mt-Saginaw Isd
Others
Restrictions Easement(s)
Ownership See Tax
Financing Conventional
Special Listing Condition Survey Available
Read Less Info
Want to know what your home might be worth? Contact us for a FREE valuation!

Our team is ready to help you sell your home for the highest possible price ASAP

©2025 North Texas Real Estate Information Systems.
Bought with Judith Harris • Texas Homes Brokerage
"My job is to find and attract mastery-based agents to the office, protect the culture, and make sure everyone is happy! "






