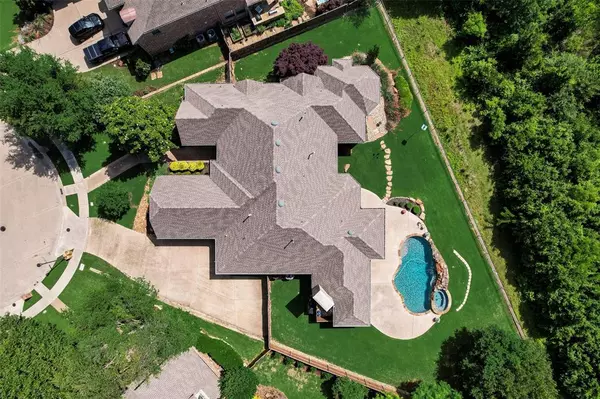$1,125,000
For more information regarding the value of a property, please contact us for a free consultation.
4 Beds
3 Baths
3,651 SqFt
SOLD DATE : 07/26/2024
Key Details
Property Type Single Family Home
Sub Type Single Family Residence
Listing Status Sold
Purchase Type For Sale
Square Footage 3,651 sqft
Price per Sqft $308
Subdivision Lakeside Crossing
MLS Listing ID 20617042
Sold Date 07/26/24
Bedrooms 4
Full Baths 3
HOA Fees $79/ann
HOA Y/N Mandatory
Year Built 2001
Annual Tax Amount $15,218
Lot Size 0.780 Acres
Acres 0.78
Property Description
IMPECCABLY MAINTAINED SINGLE STORY ON RARE 0.78 ACRE LOT IN HIGHLY DESIRED LAKESIDE CROSSING OF SBR. This beautiful custom Sanders home w lake views backing to a wooded creek creates a serene, private oasis. Whether you are stepping out to lounge by the pool, cooking dinner on the outdoor kitchen or simply relaxing on your patio, enjoy the serene nature setting & all the backyard has to offer. Inside you will find, rich molding, hardwood floors, plantation shutters & a floorplan perfect for entertaining. The heart of this home is the chef's kitchen w grand island, prep sink, double ovens & 2-4 burner gas cooktops. A richly appointed game room or study offers a wall of built-in cabinetry & cozy gas fireplace. Unwind in the spacious master suite complete w backyard views, gas fireplace & ensuite bath w large shower & jetted tub. 3 add bedrooms, each w private bath access, for family or guests. The ultimate garage man cave includes interlocking garage floor tiles & built-in cabinetry.
Location
State TX
County Collin
Community Club House, Community Pool, Curbs, Fishing, Greenbelt, Jogging Path/Bike Path, Lake, Park, Playground, Pool, Sidewalks, Tennis Court(S)
Direction From US380 head South on Stonebridge Drive. Turn Left onto Ranch View Drive. Turn Left onto Pecos Trail. Follow Right onto Cross Creek Lane. Home is straight ahead.
Rooms
Dining Room 2
Interior
Interior Features Cable TV Available, Cathedral Ceiling(s), Chandelier, Decorative Lighting, Double Vanity, Granite Counters, High Speed Internet Available, Kitchen Island, Sound System Wiring, Vaulted Ceiling(s), Walk-In Closet(s)
Heating Central, Natural Gas
Cooling Ceiling Fan(s), Central Air, Electric
Flooring Carpet, Ceramic Tile, Hardwood
Fireplaces Number 2
Fireplaces Type Den, Gas, Gas Logs, Master Bedroom
Appliance Dishwasher, Disposal, Electric Oven, Gas Cooktop, Microwave, Double Oven
Heat Source Central, Natural Gas
Laundry Electric Dryer Hookup, Utility Room, Full Size W/D Area, Washer Hookup
Exterior
Exterior Feature Attached Grill, Covered Patio/Porch, Rain Gutters, Outdoor Kitchen, Storage
Garage Spaces 3.0
Fence Wood, Wrought Iron
Pool Heated, In Ground, Pool/Spa Combo, Waterfall
Community Features Club House, Community Pool, Curbs, Fishing, Greenbelt, Jogging Path/Bike Path, Lake, Park, Playground, Pool, Sidewalks, Tennis Court(s)
Utilities Available City Sewer, City Water, Curbs, Sidewalk
Waterfront Description Lake Front
Roof Type Composition
Total Parking Spaces 3
Garage Yes
Private Pool 1
Building
Lot Description Interior Lot, Landscaped, Sprinkler System, Subdivision, Water/Lake View
Story One
Foundation Slab
Level or Stories One
Schools
Elementary Schools Glenoaks
Middle Schools Dowell
High Schools Mckinney Boyd
School District Mckinney Isd
Others
Ownership See Private Remarks for Trust Wording
Acceptable Financing Cash, Conventional
Listing Terms Cash, Conventional
Financing Conventional
Special Listing Condition Survey Available
Read Less Info
Want to know what your home might be worth? Contact us for a FREE valuation!

Our team is ready to help you sell your home for the highest possible price ASAP

©2025 North Texas Real Estate Information Systems.
Bought with Taylor Wilson • Keller Williams Realty Allen
"My job is to find and attract mastery-based agents to the office, protect the culture, and make sure everyone is happy! "






