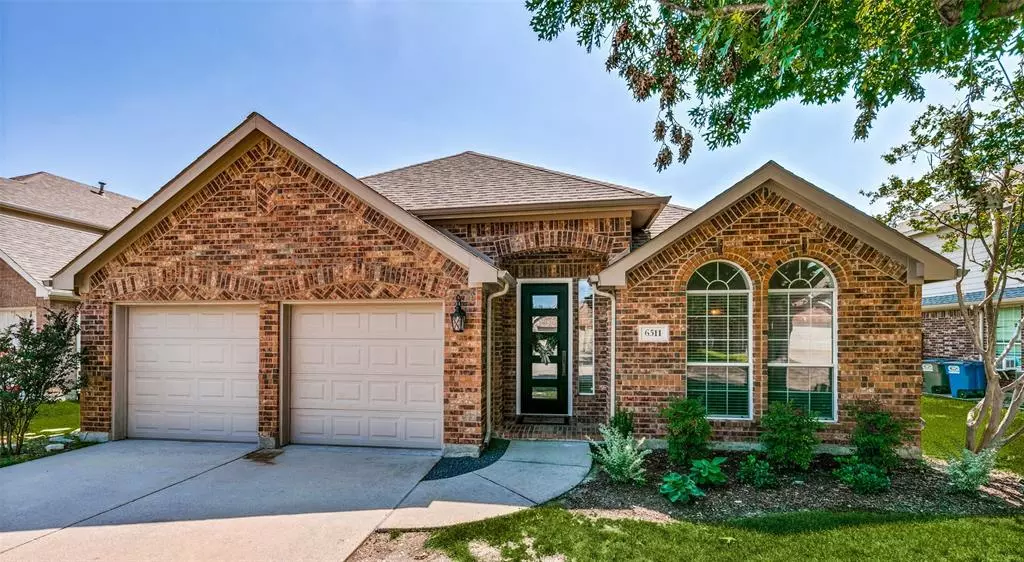$450,000
For more information regarding the value of a property, please contact us for a free consultation.
3 Beds
2 Baths
1,807 SqFt
SOLD DATE : 07/25/2024
Key Details
Property Type Single Family Home
Sub Type Single Family Residence
Listing Status Sold
Purchase Type For Sale
Square Footage 1,807 sqft
Price per Sqft $249
Subdivision Woodbridge Ph 06
MLS Listing ID 20640826
Sold Date 07/25/24
Bedrooms 3
Full Baths 2
HOA Fees $45/ann
HOA Y/N Mandatory
Year Built 2003
Annual Tax Amount $9,077
Lot Size 7,666 Sqft
Acres 0.176
Property Description
This stunning property welcomes you with a brand-new front door and meticulously designed landscaping, creating an inviting first impression. Step inside to discover a completely updated interior, including a new fridge, stove, and dishwasher in the kitchen, along with a new sink, countertops, and backsplash, all complemented by new door and hardware.
The entire house has been freshly painted, creating a bright and modern ambiance throughout. The attention to detail extends to the garage, where the floor has been upgraded with epoxy coating for a polished look. Outside, a new concrete back pad provides a perfect spot for outdoor relaxation and entertainment.
As you explore the home further, you'll appreciate the plush new carpet that adds comfort and warmth to the living spaces. Every detail has been carefully considered, making this property move-in ready and perfect for those seeking a modern, stylish, and comfortable living environment.
Location
State TX
County Dallas
Direction Take US-75 North from Dallas. Exit on President George Bush Turnpike East. Continue on the turnpike, then take the Merritt Road exit. Turn left onto Merritt Road, then right onto Miles Road. Turn left onto Dewitt Road, then right onto Holly Crest Lane. Arrive at 6511 Holly Crest Lane
Rooms
Dining Room 2
Interior
Interior Features Cable TV Available, Eat-in Kitchen, High Speed Internet Available, Kitchen Island
Fireplaces Number 1
Fireplaces Type Gas, Gas Logs
Appliance Built-in Gas Range, Dishwasher, Refrigerator
Exterior
Garage Spaces 2.0
Utilities Available City Sewer, City Water, Electricity Connected
Total Parking Spaces 2
Garage Yes
Building
Story One
Level or Stories One
Schools
Elementary Schools Choice Of School
Middle Schools Choice Of School
High Schools Choice Of School
School District Garland Isd
Others
Ownership See Tax
Acceptable Financing Cash, Conventional
Listing Terms Cash, Conventional
Financing VA
Read Less Info
Want to know what your home might be worth? Contact us for a FREE valuation!

Our team is ready to help you sell your home for the highest possible price ASAP

©2025 North Texas Real Estate Information Systems.
Bought with Stephanie Harris • Ultima Real Estate
"My job is to find and attract mastery-based agents to the office, protect the culture, and make sure everyone is happy! "






