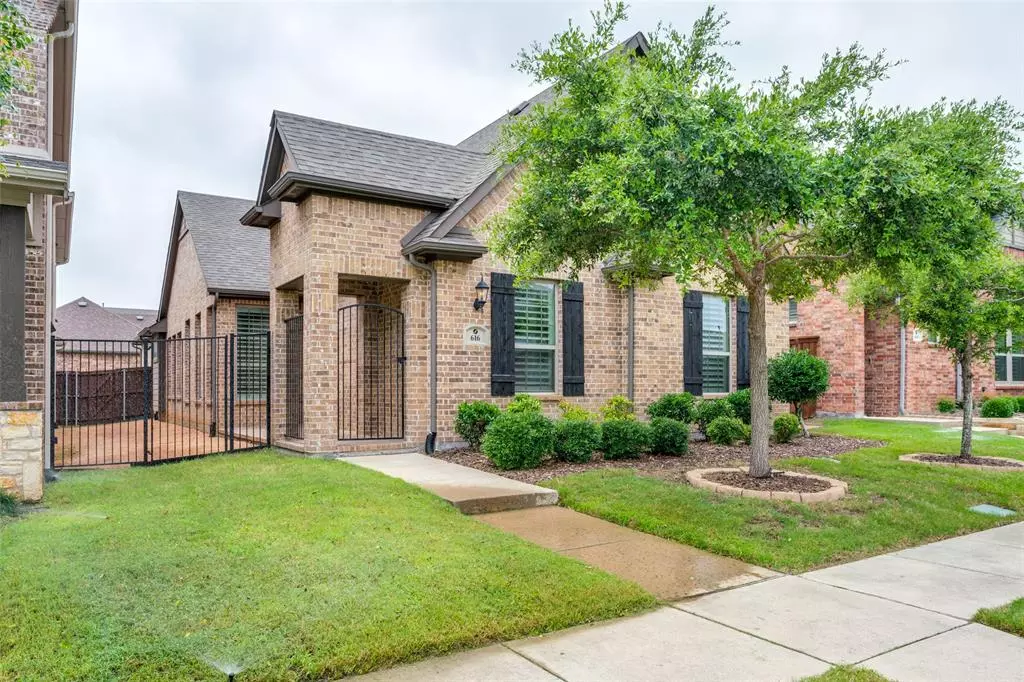$490,000
For more information regarding the value of a property, please contact us for a free consultation.
3 Beds
2 Baths
1,844 SqFt
SOLD DATE : 07/12/2024
Key Details
Property Type Single Family Home
Sub Type Single Family Residence
Listing Status Sold
Purchase Type For Sale
Square Footage 1,844 sqft
Price per Sqft $265
Subdivision Cottonwood Crossing
MLS Listing ID 20619645
Sold Date 07/12/24
Style Traditional,Tudor
Bedrooms 3
Full Baths 2
HOA Fees $54/ann
HOA Y/N Mandatory
Year Built 2016
Annual Tax Amount $7,202
Lot Size 4,312 Sqft
Acres 0.099
Property Description
Lightly lived in Tudor by the original owners overlooking a large greenbelt with walking trails along Cottonwood Creek * Zero-lot community with large side yards * Enter into 14ft ceilings with an open concept living room, dining area and kitchen with large island * Kitchen has an adjacent prep area and generous walk-in pantry * Separate laundry room with cabinets and hanging rod * Primary bedroom has an ensuite bathroom with two walk-in closets, soaking tub and extra large shower with bench seating * Tankless water heater, wood-like wide plank flooring in living areas, wool carpet in bedrooms, 8ft doors and wood plantation shutters * Two secondary bedrooms with shared bathroom on other side of home *Attic accessed in garage has a good amount of floored storage space * Wonderful recently opened, very large dog park a block away * Freshly painted walls and move in ready!
Location
State TX
County Collin
Community Greenbelt, Jogging Path/Bike Path, Sidewalks
Direction Use GPS
Rooms
Dining Room 1
Interior
Interior Features Cable TV Available, Wired for Data
Heating Central, Natural Gas
Cooling Central Air, Electric
Flooring Carpet, Wood
Fireplaces Number 1
Fireplaces Type Brick
Equipment Irrigation Equipment
Appliance Dishwasher, Disposal, Gas Cooktop, Gas Oven, Gas Water Heater, Microwave
Heat Source Central, Natural Gas
Laundry Utility Room
Exterior
Garage Spaces 2.0
Fence Wood
Community Features Greenbelt, Jogging Path/Bike Path, Sidewalks
Utilities Available Cable Available, City Sewer, City Water
Roof Type Composition
Total Parking Spaces 2
Garage Yes
Building
Story One
Foundation Slab
Level or Stories One
Structure Type Brick
Schools
Elementary Schools Boyd
Middle Schools Ereckson
High Schools Allen
School District Allen Isd
Others
Ownership See Agent
Acceptable Financing Cash, Conventional
Listing Terms Cash, Conventional
Financing Conventional
Read Less Info
Want to know what your home might be worth? Contact us for a FREE valuation!

Our team is ready to help you sell your home for the highest possible price ASAP

©2025 North Texas Real Estate Information Systems.
Bought with Katelyn Gregory • Gregory Group Realty LLC
"My job is to find and attract mastery-based agents to the office, protect the culture, and make sure everyone is happy! "






