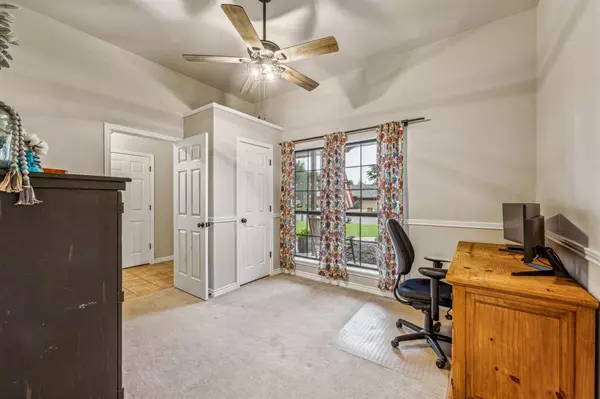$365,000
For more information regarding the value of a property, please contact us for a free consultation.
4 Beds
2 Baths
1,749 SqFt
SOLD DATE : 07/16/2024
Key Details
Property Type Single Family Home
Sub Type Single Family Residence
Listing Status Sold
Purchase Type For Sale
Square Footage 1,749 sqft
Price per Sqft $208
Subdivision Tanglewood Northwest
MLS Listing ID 20626293
Sold Date 07/16/24
Style Traditional
Bedrooms 4
Full Baths 2
HOA Y/N None
Year Built 2001
Annual Tax Amount $5,106
Lot Size 10,890 Sqft
Acres 0.25
Property Description
Welcome to your dream home in a charming, established neighborhood!
This 4 BR home offers the perfect blend of comfort and convenience. Nestled on a large, well maintained lot, this property provides ample space for outdoor activities and gardening.
Step inside to discover a spacious floor plan that seamlessly connects the living, dining, and kitchen areas, making it ideal for entertaining. The kitchen boasts stainless steel appliances, ample counter space, and a dining area with a great view of the backyard.
Retreat to the primary suite, complete with a walk in closet and ensuite bathroom with soaking tub and separate shower.
Three additional bedrooms offer plenty of space for family, guests, or home office. Minutes from top rated schools, parks and shopping, this home ensures you're never far from what you need.
Don't miss the opportunity to make this your forever home! Schedule a showing today and experience the perfect blend of comfort, style, and location.
Location
State TX
County Erath
Direction GPS directions are accurate.
Rooms
Dining Room 1
Interior
Interior Features Cable TV Available, Eat-in Kitchen, Granite Counters, Natural Woodwork, Open Floorplan, Vaulted Ceiling(s), Wired for Data
Heating Central, Electric
Cooling Ceiling Fan(s), Central Air, Electric
Flooring Carpet
Appliance Dishwasher, Disposal, Electric Oven, Microwave
Heat Source Central, Electric
Laundry Utility Room
Exterior
Exterior Feature Covered Patio/Porch
Garage Spaces 2.0
Utilities Available City Sewer, City Water, Curbs, Electricity Connected, Individual Water Meter, Phone Available
Roof Type Composition
Total Parking Spaces 2
Garage Yes
Building
Lot Description Level, Lrg. Backyard Grass
Story One
Foundation Slab
Level or Stories One
Structure Type Brick
Schools
Elementary Schools Central
High Schools Stephenvil
School District Stephenville Isd
Others
Ownership individual
Acceptable Financing Cash, Conventional, FHA, USDA Loan, VA Loan
Listing Terms Cash, Conventional, FHA, USDA Loan, VA Loan
Financing Conventional
Special Listing Condition Survey Available
Read Less Info
Want to know what your home might be worth? Contact us for a FREE valuation!

Our team is ready to help you sell your home for the highest possible price ASAP

©2025 North Texas Real Estate Information Systems.
Bought with Mechelle Tyler • Jake Link Properties, LLC
"My job is to find and attract mastery-based agents to the office, protect the culture, and make sure everyone is happy! "






