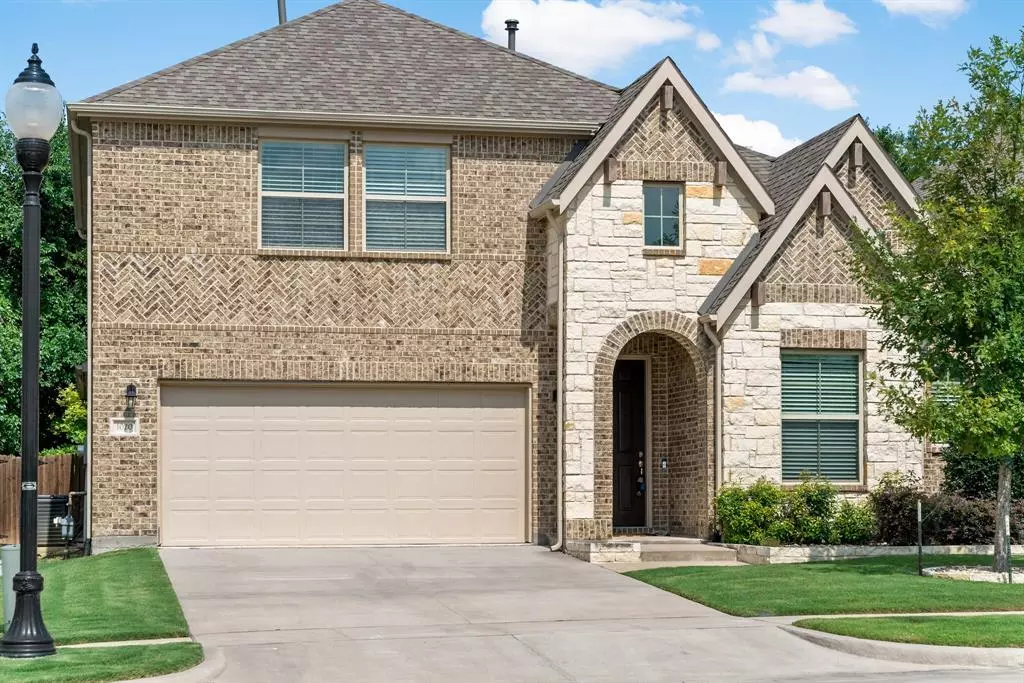$649,000
For more information regarding the value of a property, please contact us for a free consultation.
4 Beds
3 Baths
3,047 SqFt
SOLD DATE : 07/18/2024
Key Details
Property Type Single Family Home
Sub Type Single Family Residence
Listing Status Sold
Purchase Type For Sale
Square Footage 3,047 sqft
Price per Sqft $212
Subdivision Parcel 1706
MLS Listing ID 20645895
Sold Date 07/18/24
Style Traditional
Bedrooms 4
Full Baths 3
HOA Fees $56/qua
HOA Y/N Mandatory
Year Built 2017
Annual Tax Amount $9,029
Lot Size 5,837 Sqft
Acres 0.134
Property Description
Experience contemporary luxury in this stunning 4BD 3BA residence in desirable McKinney, TX. Spotlighting an open-concept design enhanced by engineered hardwoods and towering ceilings, the property impresses with a stylish kitchen, complete with large Texas island, shaker-style 42-inch cabinets, sleek quartz surfaces, and stainless-steel appliances. Appreciate the convenience of a mudroom adjoining the laundry and garage. A study with double doors and a downstairs secondary bedroom with en-suite bathroom add to the versatile charm. Upstairs reveals two bedrooms and a game room primed for good times. Retreat to the spacious primary bedroom showcasing an updated en-suite with herringbone granite and quartz tiles. Outside, enjoy a private turfed backyard and tree-lined courtyard. Gas line plumber for grilling and summer entertaining in this shaded low maintenance beautiful back yard!
Location
State TX
County Collin
Community Community Pool, Curbs, Jogging Path/Bike Path, Park, Playground, Sidewalks
Direction From Coit heading north, turn right on Prestywyck Hollow Dr. Right on Lilyfield Dr. Left on Beckton, Left on Mufasa. Home is on the right.
Rooms
Dining Room 1
Interior
Interior Features Cable TV Available, Double Vanity, Dry Bar, Flat Screen Wiring, High Speed Internet Available, Kitchen Island, Natural Woodwork, Open Floorplan, Pantry, Sound System Wiring, Vaulted Ceiling(s), Walk-In Closet(s), Wired for Data
Heating Central, ENERGY STAR Qualified Equipment, Fireplace(s)
Cooling Ceiling Fan(s), Central Air, Electric, ENERGY STAR Qualified Equipment
Flooring Carpet, Ceramic Tile, Hardwood
Fireplaces Number 1
Fireplaces Type Blower Fan, Gas Logs, Gas Starter, Glass Doors, Great Room
Appliance Dishwasher, Disposal, Electric Oven, Gas Cooktop, Gas Water Heater, Microwave, Convection Oven, Double Oven, Plumbed For Gas in Kitchen, Vented Exhaust Fan
Heat Source Central, ENERGY STAR Qualified Equipment, Fireplace(s)
Laundry Electric Dryer Hookup, Utility Room, Full Size W/D Area, Washer Hookup
Exterior
Exterior Feature Covered Patio/Porch, Rain Gutters, Lighting, Private Yard, Uncovered Courtyard
Garage Spaces 2.0
Fence Wood
Community Features Community Pool, Curbs, Jogging Path/Bike Path, Park, Playground, Sidewalks
Utilities Available Asphalt, Cable Available, City Sewer, City Water, Co-op Electric, Community Mailbox, Curbs, Individual Gas Meter, Individual Water Meter, Natural Gas Available, Sewer Available, Sidewalk, Underground Utilities
Roof Type Shingle
Total Parking Spaces 2
Garage Yes
Building
Lot Description Interior Lot, Landscaped, No Backyard Grass, Sprinkler System, Subdivision
Story Two
Foundation Slab
Level or Stories Two
Structure Type Brick
Schools
Elementary Schools Jim And Betty Hughes
Middle Schools Bill Hays
High Schools Rock Hill
School District Prosper Isd
Others
Ownership Watson
Acceptable Financing Cash, Conventional, FHA, VA Loan
Listing Terms Cash, Conventional, FHA, VA Loan
Financing Conventional
Special Listing Condition Aerial Photo, Res. Service Contract, Survey Available
Read Less Info
Want to know what your home might be worth? Contact us for a FREE valuation!

Our team is ready to help you sell your home for the highest possible price ASAP

©2024 North Texas Real Estate Information Systems.
Bought with Ashley Cunningham • EXP REALTY

"My job is to find and attract mastery-based agents to the office, protect the culture, and make sure everyone is happy! "

