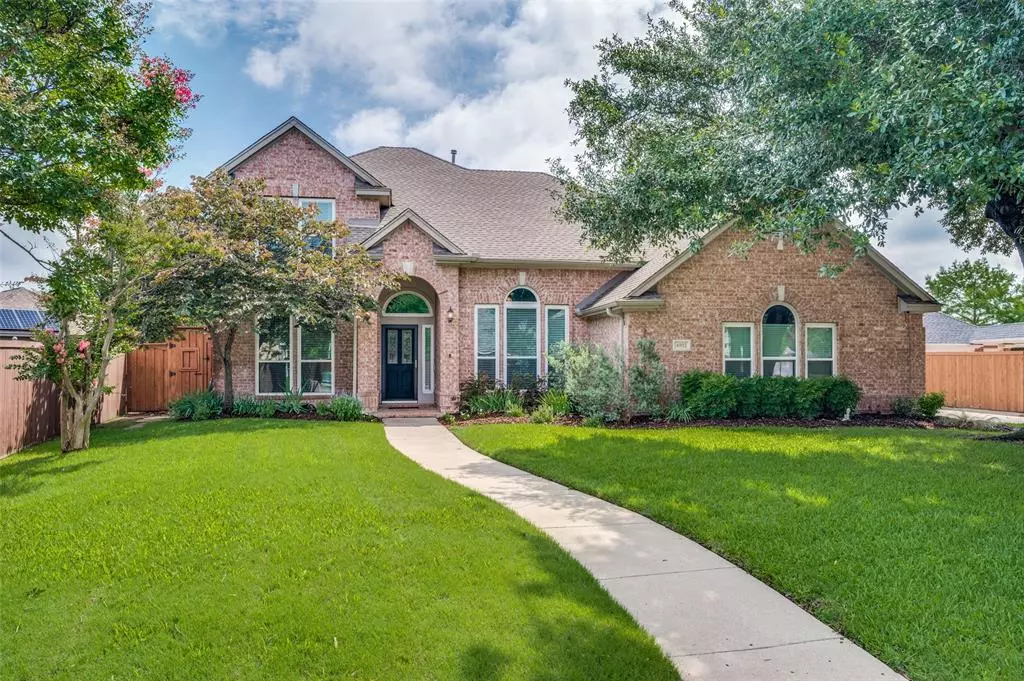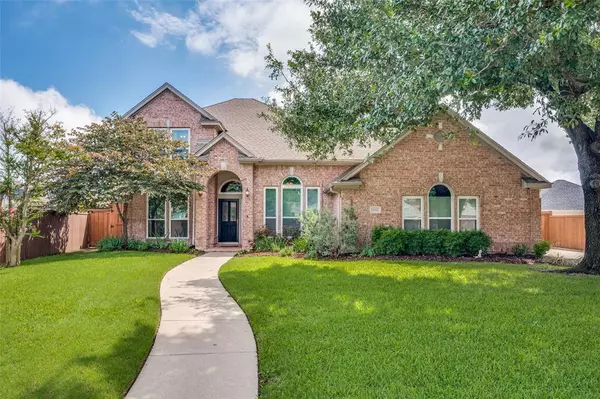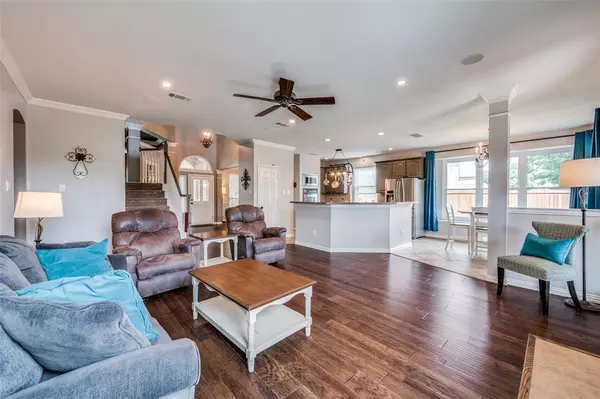$680,000
For more information regarding the value of a property, please contact us for a free consultation.
4 Beds
4 Baths
2,978 SqFt
SOLD DATE : 07/16/2024
Key Details
Property Type Single Family Home
Sub Type Single Family Residence
Listing Status Sold
Purchase Type For Sale
Square Footage 2,978 sqft
Price per Sqft $228
Subdivision Arbor Glen Ph I
MLS Listing ID 20625851
Sold Date 07/16/24
Style Traditional
Bedrooms 4
Full Baths 3
Half Baths 1
HOA Fees $79/ann
HOA Y/N Mandatory
Year Built 1995
Annual Tax Amount $8,612
Lot Size 9,452 Sqft
Acres 0.217
Property Description
Don't miss this home in the highly desirable area of Arbor Glen-Stonebridge Ranch! This 4 BED home has two living areas, an office & open plan living. The backyard has been transformed into a private oasis with pool, firepit, kitchen, grill, tap, storage, heater...you won't want to be anywhere else for summer. SO MANY UPGRADES over the last few years. An upgrade sheet is attached to this listing. You especially don't want to miss all the storage. Closets are large & attic has FOUR entry points for access & additional storage. Did I mention a 3-car, swing garage? The curb appeal, elevation & lot is just gorgeous & note how the home sits to provide privacy in front & back. Home is barely under 3000 sq ft but lives larger. Bed 2 & 3 share a Jack-n-Jill bath. Bed 4 has an Ensuite. The downstairs primary suite is roomy & private. Downstairs half bath is convenient for guests. Much of home has been painted but providing a 3,000$ allowance for additional paint or minor updates. Don't miss it!
Location
State TX
County Collin
Direction Turn East off Lake Forest on to Morning Glory Way.
Rooms
Dining Room 2
Interior
Interior Features Decorative Lighting, Eat-in Kitchen, Flat Screen Wiring, Open Floorplan, Pantry, Sound System Wiring
Heating Central, Natural Gas, Zoned
Cooling Electric
Flooring Carpet, Ceramic Tile, Wood
Fireplaces Number 1
Fireplaces Type Family Room, Gas, Wood Burning
Appliance Dishwasher, Disposal, Gas Cooktop, Double Oven
Heat Source Central, Natural Gas, Zoned
Laundry Utility Room, Full Size W/D Area
Exterior
Exterior Feature Attached Grill, Covered Patio/Porch, Fire Pit, Gas Grill, Outdoor Grill, Outdoor Kitchen, Outdoor Living Center, Private Yard
Garage Spaces 3.0
Fence Wood
Utilities Available City Sewer, City Water, Curbs
Roof Type Composition
Total Parking Spaces 3
Garage Yes
Private Pool 1
Building
Lot Description Interior Lot, Landscaped, Sprinkler System
Story Two
Foundation Slab
Level or Stories Two
Structure Type Brick
Schools
Elementary Schools Wolford
Middle Schools Dowell
High Schools Mckinney Boyd
School District Mckinney Isd
Others
Ownership Jamie & Grant Morris
Acceptable Financing Cash, Conventional, FHA
Listing Terms Cash, Conventional, FHA
Financing Conventional
Read Less Info
Want to know what your home might be worth? Contact us for a FREE valuation!

Our team is ready to help you sell your home for the highest possible price ASAP

©2025 North Texas Real Estate Information Systems.
Bought with Courtney Benson • Compass RE Texas, LLC
"My job is to find and attract mastery-based agents to the office, protect the culture, and make sure everyone is happy! "






