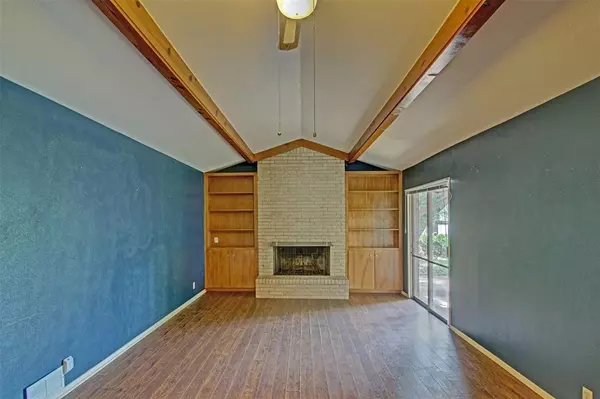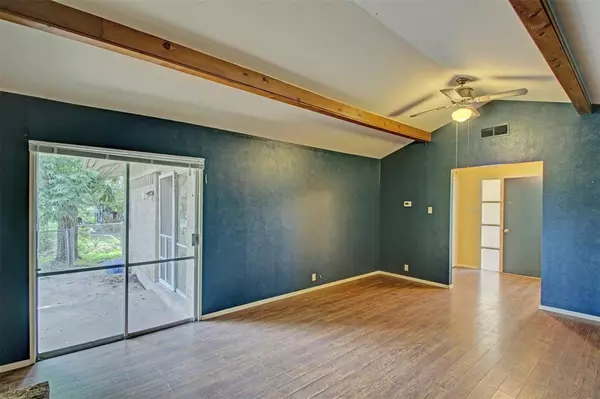$215,900
For more information regarding the value of a property, please contact us for a free consultation.
3 Beds
2 Baths
1,553 SqFt
SOLD DATE : 07/12/2024
Key Details
Property Type Single Family Home
Sub Type Single Family Residence
Listing Status Sold
Purchase Type For Sale
Square Footage 1,553 sqft
Price per Sqft $139
Subdivision Bellevue Crest
MLS Listing ID 20641019
Sold Date 07/12/24
Style Traditional
Bedrooms 3
Full Baths 2
HOA Y/N None
Year Built 1966
Annual Tax Amount $4,176
Lot Size 0.267 Acres
Acres 0.267
Lot Dimensions 87x132x88x133
Property Description
Are you looking for an affordable home in a great neighborhood? Well, you do not want wait too long to look at this hidden gem nestled in a quiet neighborhood on a tree shaded corner lot. This home is in need of some TLC, but is priced accordingly and has fantastic potential. The carpet in the bedrooms has been removed. With a newer roof, HVAC unit and water heater, the big ticket items have already been replaced. You will notice the moment you walk through the front door that this is not your normal cookie cutter home. The living room features a vaulted ceiling, wood burning fireplace plus sliding glass doors opening onto the patio. The kitchen features a cozy breakfast nook and a spacious den with a second set of sliding doors going to the fenced back yard. The location is awesome with restaurants, grocery stores, WalMart, nails salons and more a close distance. It is a quick and easy drive to the Chisholm Trail Parkway.
Location
State TX
County Johnson
Direction From Chisholm Trail Parkway straight onto Nolan River Road, left on Henderson St, right on Ridgeway, right on Tanglewood. Home on the right.
Rooms
Dining Room 1
Interior
Interior Features Eat-in Kitchen, Vaulted Ceiling(s)
Heating Central, Natural Gas
Cooling Electric
Flooring Laminate
Fireplaces Number 1
Fireplaces Type Brick
Appliance Dishwasher, Disposal, Electric Cooktop
Heat Source Central, Natural Gas
Exterior
Garage Spaces 2.0
Utilities Available Alley, City Sewer, City Water
Roof Type Asphalt
Total Parking Spaces 2
Garage Yes
Building
Story One
Foundation Slab
Level or Stories One
Structure Type Brick
Schools
Elementary Schools Coleman
High Schools Cleburne
School District Cleburne Isd
Others
Ownership The Estate of Kathy Hartig
Acceptable Financing Cash, Conventional Assumable
Listing Terms Cash, Conventional Assumable
Financing Conventional
Read Less Info
Want to know what your home might be worth? Contact us for a FREE valuation!

Our team is ready to help you sell your home for the highest possible price ASAP

©2025 North Texas Real Estate Information Systems.
Bought with Gina Ulrich • Fathom Realty
"My job is to find and attract mastery-based agents to the office, protect the culture, and make sure everyone is happy! "






