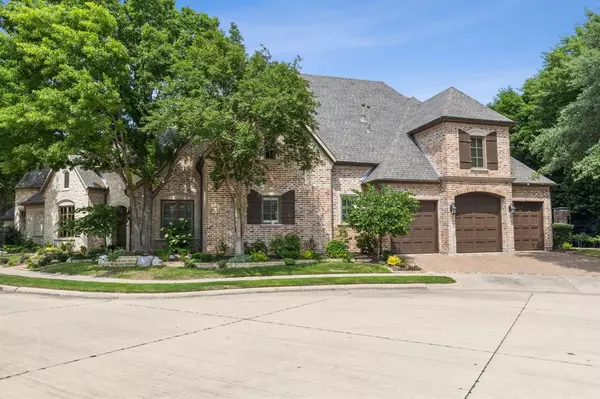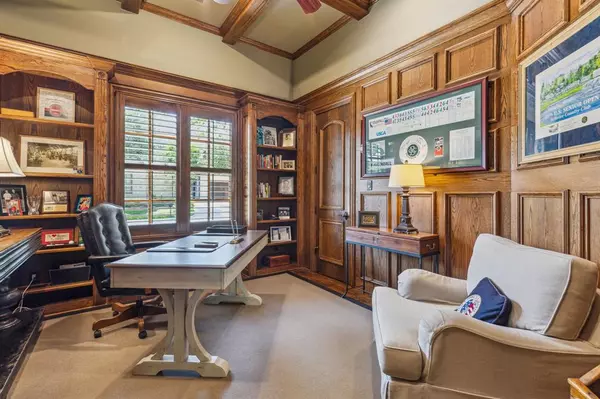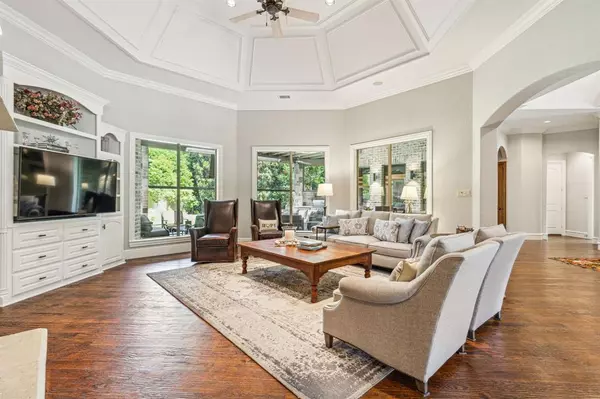$1,700,000
For more information regarding the value of a property, please contact us for a free consultation.
4 Beds
4 Baths
4,584 SqFt
SOLD DATE : 07/12/2024
Key Details
Property Type Single Family Home
Sub Type Single Family Residence
Listing Status Sold
Purchase Type For Sale
Square Footage 4,584 sqft
Price per Sqft $370
Subdivision Villages Of Stonebriar Park Ph 2
MLS Listing ID 20602791
Sold Date 07/12/24
Style Traditional
Bedrooms 4
Full Baths 3
Half Baths 1
HOA Fees $291/qua
HOA Y/N Mandatory
Year Built 2005
Annual Tax Amount $18,828
Lot Size 9,147 Sqft
Acres 0.21
Property Description
Elegance & sophistication abound with privacy in the 24 hr gated Villages of Stonebriar Park! Incredible home with handscraped hardwood, arched doorways, plantation shutters and designer light fixtures.The attention to detail in each and every room is unmatched. Beautiful curb appeal with lush landscaping & stone & brick exterior. Two living areas on first floor with an office. Grand primary suite with sitting area and a fitness room. Additional living room with wetbar & access to two bedrooms upstairs. Fabulous covered patio with remote controlled screens to sit outside year round! There are ceiling fans and heaters. There is also a putting green! A rare opportunity to find high quality with attention to every detail in a phenomenal setting! Close to highway 121 and Tollway, The Star and Legacy West.
Location
State TX
County Collin
Direction From 121, exit Legacy and go north.Right on Stonebriar Dr. Show ID to guard and then left on Montreaux and left at the dead end.From Tollway, exit Warren and go west. Turn left on Legacy. Turn left on Stonebriar Dr. Show ID to guard then go left on Montreaux and left at the dead end. Home on left.
Rooms
Dining Room 2
Interior
Interior Features Cable TV Available, Decorative Lighting, Eat-in Kitchen, Flat Screen Wiring, Granite Counters, High Speed Internet Available, Kitchen Island, Natural Woodwork, Open Floorplan, Paneling, Pantry, Vaulted Ceiling(s), Walk-In Closet(s), Wet Bar
Flooring Carpet, Tile, Wood
Fireplaces Number 1
Fireplaces Type Gas Logs, Gas Starter
Appliance Built-in Refrigerator, Dishwasher, Disposal, Gas Cooktop, Gas Range, Plumbed For Gas in Kitchen, Refrigerator
Laundry Full Size W/D Area
Exterior
Exterior Feature Built-in Barbecue, Covered Patio/Porch, Rain Gutters, Outdoor Kitchen, Outdoor Living Center
Garage Spaces 3.0
Fence Wood
Utilities Available Cable Available, City Sewer, City Water, Electricity Available, Individual Gas Meter, Individual Water Meter, Sidewalk
Roof Type Composition
Total Parking Spaces 3
Garage Yes
Building
Lot Description Corner Lot, Interior Lot, Landscaped, Sprinkler System, Subdivision
Story Two
Foundation Slab
Level or Stories Two
Structure Type Brick
Schools
Elementary Schools Spears
Middle Schools Hunt
High Schools Frisco
School District Frisco Isd
Others
Ownership See Agent
Acceptable Financing Cash, Contact Agent, Conventional
Listing Terms Cash, Contact Agent, Conventional
Financing Conventional
Read Less Info
Want to know what your home might be worth? Contact us for a FREE valuation!

Our team is ready to help you sell your home for the highest possible price ASAP

©2025 North Texas Real Estate Information Systems.
Bought with Rafaella Smith • Coldwell Banker Apex, REALTORS
"My job is to find and attract mastery-based agents to the office, protect the culture, and make sure everyone is happy! "






