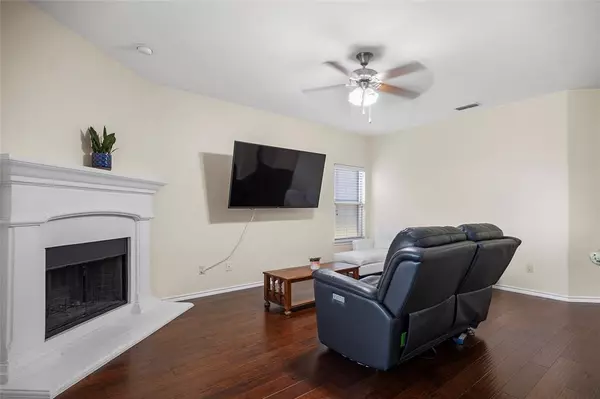$349,500
For more information regarding the value of a property, please contact us for a free consultation.
3 Beds
2 Baths
1,589 SqFt
SOLD DATE : 07/08/2024
Key Details
Property Type Single Family Home
Sub Type Single Family Residence
Listing Status Sold
Purchase Type For Sale
Square Footage 1,589 sqft
Price per Sqft $219
Subdivision Glenwood Village
MLS Listing ID 20630807
Sold Date 07/08/24
Style Traditional
Bedrooms 3
Full Baths 2
HOA Fees $35/ann
HOA Y/N Mandatory
Year Built 2014
Annual Tax Amount $5,542
Lot Size 5,793 Sqft
Acres 0.133
Lot Dimensions 52x110
Property Description
Fantastic starter home! Cute and cozy, perfect for young couple or a small family with quick access to 35E, dining and Lake Lewisville. Meticulously maintained in every way and is move in ready for the next homeowners. The inviting covered front porch sets the tone for the rest of the house. Step inside to find elegant engineered wood flooring that leads into the open family room, featuring a charming cast stone corner wood-burning fireplace. The open kitchen is a chef's dream, with tiled flooring, a breakfast bar, granite countertops, a gas range, and ample cabinetry with modern hardware. The relaxing master retreat boasts a tasteful bath with separate shower, a walk-in closet, dual sinks, and a garden tub. The split bedroom plan offers two bedrooms flanking a hall bath just off the entry. The spacious backyard invites you to relax, whether under the covered back porch or in the open air. Upgrades: New roof 2019, Gutters 2022, Security system & cams, outdoor lighting, and more!
Location
State TX
County Denton
Direction From 35E, exit Pockrus Page Rd going East, Right on Camino Real Trail, Left on Glenwood Dr, Right on Longmont Dr., House on your left.
Rooms
Dining Room 1
Interior
Interior Features Cable TV Available, Double Vanity, Eat-in Kitchen, High Speed Internet Available, Open Floorplan, Pantry, Wired for Data
Heating Central, Natural Gas
Cooling Ceiling Fan(s), Central Air, Electric
Flooring Carpet, Tile, Wood
Fireplaces Number 1
Fireplaces Type Gas Starter, Living Room, Wood Burning
Equipment Irrigation Equipment
Appliance Dishwasher, Disposal, Gas Range, Microwave
Heat Source Central, Natural Gas
Laundry Electric Dryer Hookup, Utility Room, Full Size W/D Area, Washer Hookup, On Site
Exterior
Exterior Feature Covered Patio/Porch
Garage Spaces 2.0
Fence Back Yard, Privacy, Wood
Utilities Available Cable Available, City Sewer, City Water, Concrete, Curbs, Electricity Available, Individual Gas Meter, Individual Water Meter
Roof Type Composition,Shingle
Total Parking Spaces 2
Garage Yes
Building
Lot Description Subdivision
Story One
Foundation Slab
Level or Stories One
Structure Type Brick,Concrete,Siding,Wood
Schools
Elementary Schools Olive Stephens
Middle Schools Bettye Myers
High Schools Ryan H S
School District Denton Isd
Others
Restrictions Easement(s)
Ownership See Tax
Acceptable Financing Cash, Conventional, FHA, VA Loan, Other
Listing Terms Cash, Conventional, FHA, VA Loan, Other
Financing Conventional
Read Less Info
Want to know what your home might be worth? Contact us for a FREE valuation!

Our team is ready to help you sell your home for the highest possible price ASAP

©2025 North Texas Real Estate Information Systems.
Bought with Greg Boyer • The Michael Group Real Estate
"My job is to find and attract mastery-based agents to the office, protect the culture, and make sure everyone is happy! "






