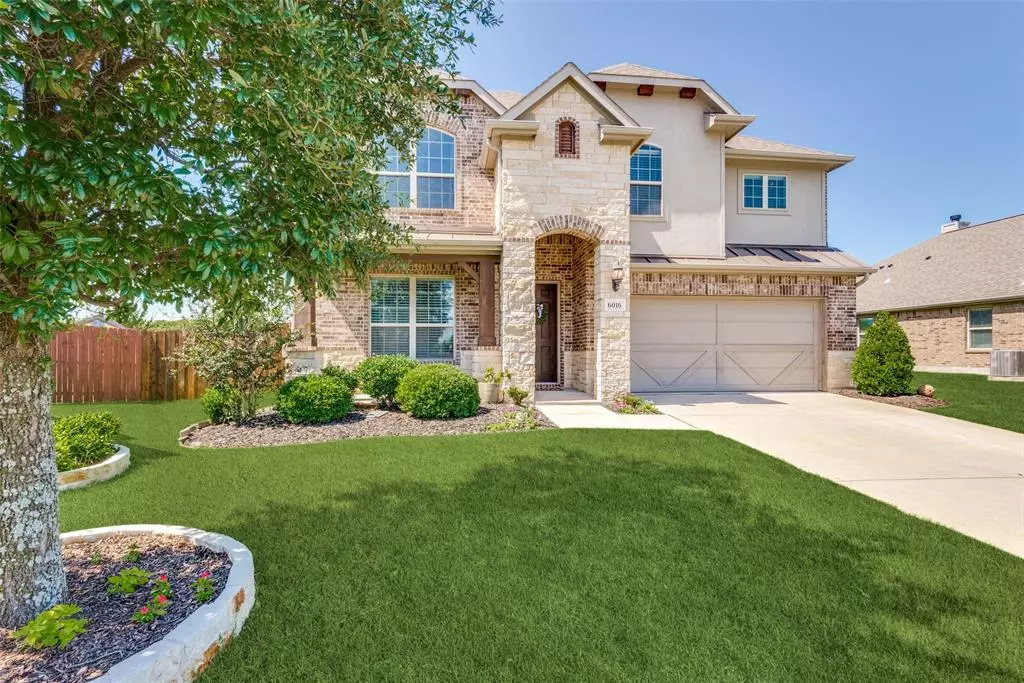$579,000
For more information regarding the value of a property, please contact us for a free consultation.
4 Beds
3 Baths
2,684 SqFt
SOLD DATE : 07/09/2024
Key Details
Property Type Single Family Home
Sub Type Single Family Residence
Listing Status Sold
Purchase Type For Sale
Square Footage 2,684 sqft
Price per Sqft $215
Subdivision Robinson Ridge Ph V-A
MLS Listing ID 20637949
Sold Date 07/09/24
Style Traditional
Bedrooms 4
Full Baths 3
HOA Fees $50/ann
HOA Y/N Mandatory
Year Built 2015
Annual Tax Amount $8,266
Lot Size 9,452 Sqft
Acres 0.217
Property Description
Charming home is nothing short of spectacular! Brick and light wash stone exterior give a beautiful front finish for a sleek, modern look. The front contains a covered patio & arched entry way for a very sophisticated entrance. Upon entering the home, there is a long hallway leading into the main portion of the home. Entire first floor is flooded by wood flooring & huge windows to provide this level with tons of natural light. The first floor contains the primary bedroom & a guest bedroom perfect for easy access to the shared living spaces. Kitchen, living room, & eating area are all openly connected making this a great space for family & friends to gather! Second floor has two other bedrooms & bonus room that can be customized to anything from playroom to family home theater! Leading into the OVERSIZED backyard, there is a covered patio area for cooling off on hot summer days. The yard has plenty of room to utilize however you wish & backs to green space, making it serene & private!
Location
State TX
County Collin
Community Community Pool, Curbs, Jogging Path/Bike Path, Park, Playground, Pool, Sidewalks
Direction From the corner of Ridge Ln and Highway 380, head north on Ridge. You will go straight through the roundabout and turn right on Fremont Drive, left on Eaton Park Drive and the home will be straight ahead.
Rooms
Dining Room 1
Interior
Interior Features Built-in Features, Cable TV Available, Decorative Lighting, Eat-in Kitchen, Granite Counters, High Speed Internet Available, Kitchen Island, Open Floorplan, Pantry, Walk-In Closet(s)
Heating Central
Cooling Ceiling Fan(s), Central Air
Flooring Carpet, Tile, Wood
Fireplaces Number 1
Fireplaces Type Decorative, Gas, Living Room
Appliance Dishwasher, Disposal, Dryer, Gas Cooktop, Microwave, Plumbed For Gas in Kitchen
Heat Source Central
Laundry Utility Room, Full Size W/D Area
Exterior
Exterior Feature Covered Patio/Porch, Rain Gutters, Private Yard
Garage Spaces 2.0
Fence Back Yard, Privacy, Wood
Community Features Community Pool, Curbs, Jogging Path/Bike Path, Park, Playground, Pool, Sidewalks
Utilities Available City Sewer, City Water, Curbs, Electricity Available, Sidewalk
Roof Type Composition
Total Parking Spaces 2
Garage Yes
Building
Lot Description Adjacent to Greenbelt, Irregular Lot, Landscaped, Lrg. Backyard Grass, Other, Sprinkler System, Subdivision
Story Two
Foundation Slab
Level or Stories Two
Structure Type Brick,Rock/Stone
Schools
Elementary Schools John A Baker
Middle Schools Lorene Rogers
High Schools Prosper
School District Prosper Isd
Others
Ownership See Agent
Acceptable Financing Cash, Conventional, FHA, Texas Vet, VA Loan
Listing Terms Cash, Conventional, FHA, Texas Vet, VA Loan
Financing FHA
Read Less Info
Want to know what your home might be worth? Contact us for a FREE valuation!

Our team is ready to help you sell your home for the highest possible price ASAP

©2024 North Texas Real Estate Information Systems.
Bought with Krista Cheatham • Briggs Freeman Sotheby's Int’l

"My job is to find and attract mastery-based agents to the office, protect the culture, and make sure everyone is happy! "

