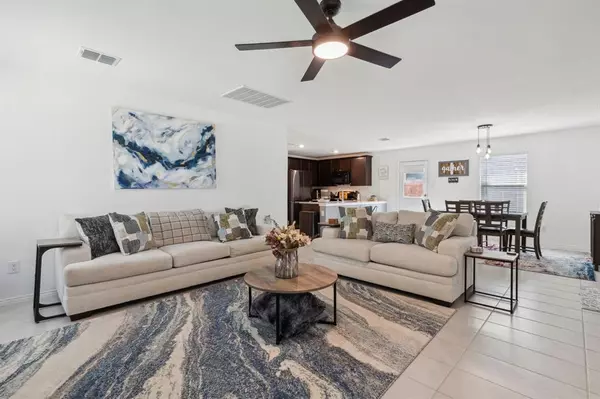$344,900
For more information regarding the value of a property, please contact us for a free consultation.
3 Beds
2 Baths
1,491 SqFt
SOLD DATE : 07/02/2024
Key Details
Property Type Single Family Home
Sub Type Single Family Residence
Listing Status Sold
Purchase Type For Sale
Square Footage 1,491 sqft
Price per Sqft $231
Subdivision Linden Hills
MLS Listing ID 20594236
Sold Date 07/02/24
Style Traditional
Bedrooms 3
Full Baths 2
HOA Fees $50/ann
HOA Y/N Mandatory
Year Built 2022
Annual Tax Amount $5,972
Lot Size 4,617 Sqft
Acres 0.106
Property Description
Price Improvement! Step into this move-in ready North facing home, boasting 3 bedrooms, 2 baths, & 1,491 sq.ft.of pristine beauty. The open floor plan creates a sense of spaciousness, complemented by abundant natural light that fills the home with warmth. The island kitchen is a chef's dream w gas appliances & sparkling quartz countertops. The primary suite is a haven of luxury, offering a spacious walk-in closet & ensuite bath. Outside, the expansive backyard is perfect for hosting gatherings & enjoying the outdoors. The neighborhood itself is a treasure trove of amenities, including a pool & playground, & conveniently located just minutes away from the new PGA corporate headquarters, shopping, dining, & entertainment districts. Exciting additions such as the upcoming Costco & HEB, along w the adjacent construction of a new elementary school, make this location even more desirable. Skip the wait for new construction & settle into this charming home before the next school year begins
Location
State TX
County Denton
Community Curbs, Pool, Sidewalks
Direction Whether it's for a young, growing family or as a low-maintenance rental, this home offers the perfect blend of comfort, convenience, and style.
Rooms
Dining Room 1
Interior
Interior Features Cable TV Available, Decorative Lighting, High Speed Internet Available, Open Floorplan, Smart Home System, Walk-In Closet(s)
Heating Central, Natural Gas
Cooling Ceiling Fan(s), Central Air, Electric
Flooring Ceramic Tile
Appliance Dishwasher, Disposal, Gas Cooktop, Plumbed For Gas in Kitchen
Heat Source Central, Natural Gas
Laundry Electric Dryer Hookup, Full Size W/D Area
Exterior
Garage Spaces 2.0
Fence Wood
Community Features Curbs, Pool, Sidewalks
Utilities Available City Sewer, City Water, Concrete, Curbs, Sidewalk
Roof Type Composition
Total Parking Spaces 2
Garage Yes
Building
Lot Description Few Trees, Landscaped, Sprinkler System
Story One
Foundation Slab
Level or Stories One
Structure Type Brick
Schools
Elementary Schools Union Park
Middle Schools Pat Hagan Cheek
High Schools Ray Braswell
School District Denton Isd
Others
Ownership See Agent
Acceptable Financing Cash, Conventional, FHA, VA Loan
Listing Terms Cash, Conventional, FHA, VA Loan
Financing Conventional
Special Listing Condition Survey Available
Read Less Info
Want to know what your home might be worth? Contact us for a FREE valuation!

Our team is ready to help you sell your home for the highest possible price ASAP

©2025 North Texas Real Estate Information Systems.
Bought with Shayne Hickey • Texas Ally Real Estate Group
"My job is to find and attract mastery-based agents to the office, protect the culture, and make sure everyone is happy! "






