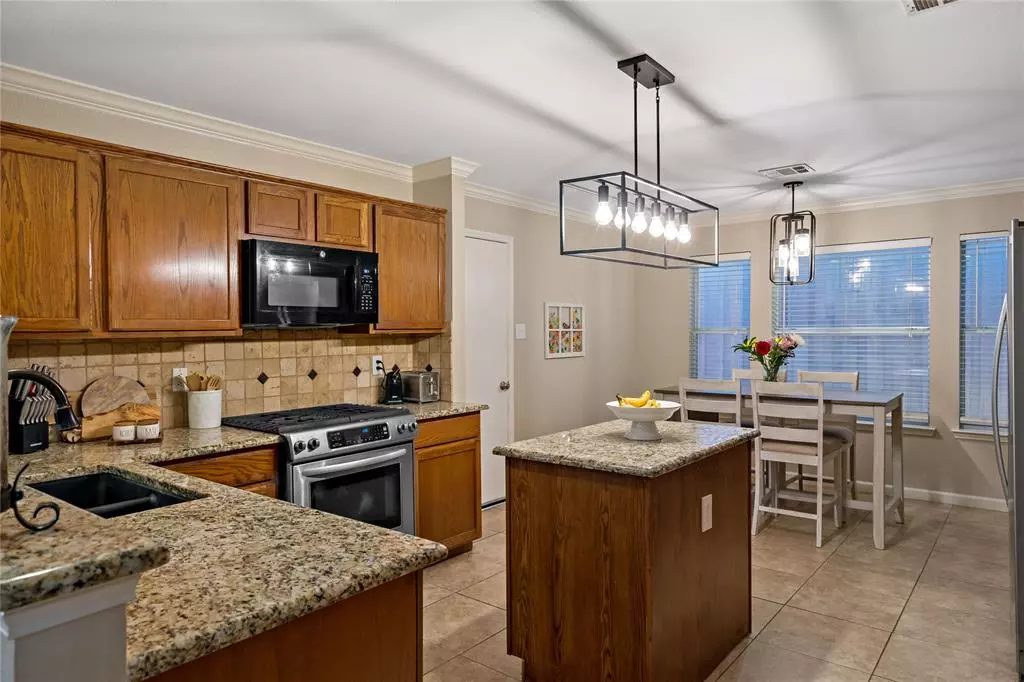$474,000
For more information regarding the value of a property, please contact us for a free consultation.
4 Beds
3 Baths
2,747 SqFt
SOLD DATE : 06/25/2024
Key Details
Property Type Single Family Home
Sub Type Single Family Residence
Listing Status Sold
Purchase Type For Sale
Square Footage 2,747 sqft
Price per Sqft $172
Subdivision Seville Add Of The Highlands Ph Iii & Iv
MLS Listing ID 20585436
Sold Date 06/25/24
Style Traditional
Bedrooms 4
Full Baths 2
Half Baths 1
HOA Y/N None
Year Built 1996
Annual Tax Amount $7,517
Lot Size 5,227 Sqft
Acres 0.12
Property Description
Discover the warmth & beauty of this 4bed 2.5bath home nestled in McKinney's Seville Add of the Highlands, a mature community boasting NO HOA! Let the exterior landscaping draw you in to hand scraped hardwood floors & a floorplan featuring a kitchen open to the inviting family room. You'll find an office, formal dining space & workstation tucked off the kitchen all downstairs. The kitchen is the heart of this home w granite countertops, travertine backsplash, ss appliances & gas cooktop where your culinary delights can be curated. The living space holds a stone fireplace, crown molding & a row of windows allowing the natural light to shine in. Step outside to the tranquility of a pergola covered patio overlooking a backyard large enough for a pool. Up the extra wide staircase you find all bedrooms including a huge, freshly painted primary bedroom w sitting area. The primary bath has newer tiled floors, double vanity, soaking tub w sep shower & large closet. HVAC updated in 2019
Location
State TX
County Collin
Community Curbs, Greenbelt, Park, Playground, Sidewalks
Direction From TPC Craig Ranch: Take Kenneth Cooper Drive to Alma Rd North. Turn left onto Collin McKinney Pkwy past the Children's Health StarCenter. Turn left onto Lake Forest Dr. At Katherine B. Winneford Park, Turn right onto Highlands Dr. Turn right onto Buena Vista Ln. Destination will be on the right.
Rooms
Dining Room 2
Interior
Interior Features Cable TV Available, Decorative Lighting, Eat-in Kitchen, Granite Counters, High Speed Internet Available, Kitchen Island, Open Floorplan, Pantry, Sound System Wiring, Walk-In Closet(s)
Heating Central
Cooling Ceiling Fan(s), Central Air, Zoned
Flooring Carpet, Ceramic Tile, Wood
Fireplaces Number 1
Fireplaces Type Brick, Gas Starter, Wood Burning
Appliance Dishwasher, Disposal, Dryer, Gas Range, Ice Maker, Microwave, Plumbed For Gas in Kitchen, Refrigerator, Washer
Heat Source Central
Laundry Utility Room, Full Size W/D Area
Exterior
Garage Spaces 2.0
Community Features Curbs, Greenbelt, Park, Playground, Sidewalks
Utilities Available City Sewer, City Water, Individual Gas Meter
Roof Type Composition
Total Parking Spaces 2
Garage Yes
Building
Story Two
Foundation Slab
Level or Stories Two
Structure Type Brick
Schools
Elementary Schools Mcneil
Middle Schools Evans
High Schools Mckinney
School District Mckinney Isd
Others
Ownership Hinds Trust
Acceptable Financing Cash, Conventional, FHA, Texas Vet, VA Loan
Listing Terms Cash, Conventional, FHA, Texas Vet, VA Loan
Financing VA
Read Less Info
Want to know what your home might be worth? Contact us for a FREE valuation!

Our team is ready to help you sell your home for the highest possible price ASAP

©2024 North Texas Real Estate Information Systems.
Bought with Camille Duhoux • Redfin Corporation

"My job is to find and attract mastery-based agents to the office, protect the culture, and make sure everyone is happy! "

