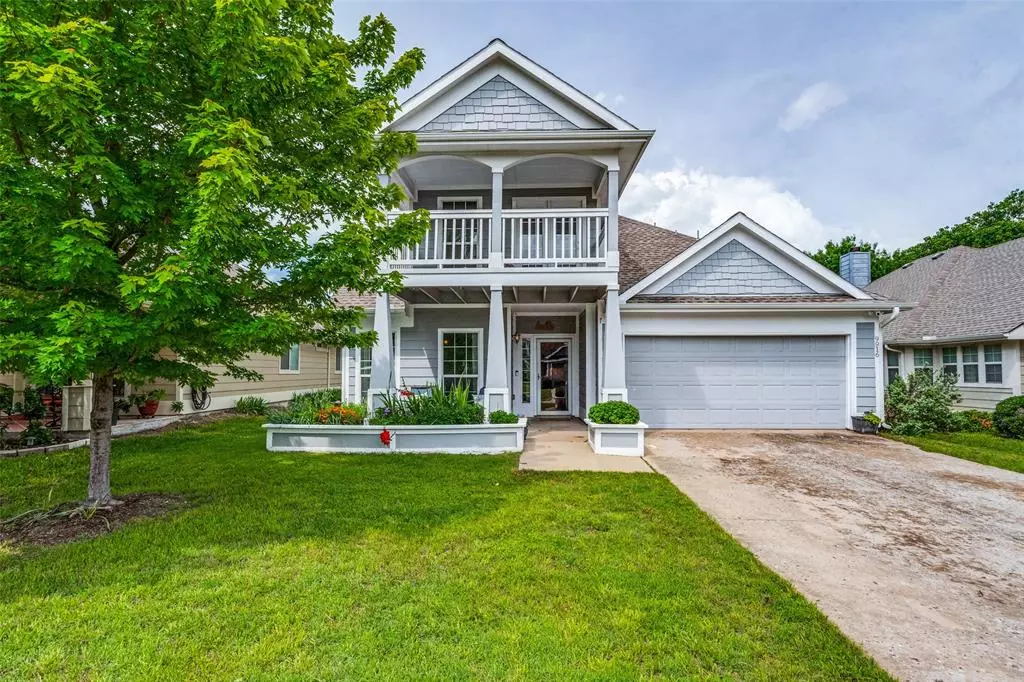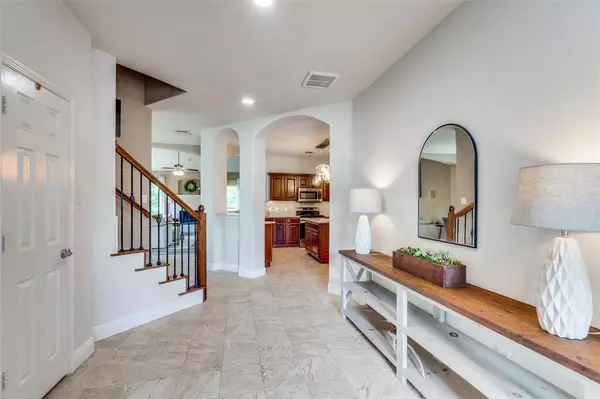$534,900
For more information regarding the value of a property, please contact us for a free consultation.
4 Beds
3 Baths
2,683 SqFt
SOLD DATE : 06/26/2024
Key Details
Property Type Single Family Home
Sub Type Single Family Residence
Listing Status Sold
Purchase Type For Sale
Square Footage 2,683 sqft
Price per Sqft $199
Subdivision Winsor Meadows At Westridge Ph 4
MLS Listing ID 20604359
Sold Date 06/26/24
Style Traditional
Bedrooms 4
Full Baths 2
Half Baths 1
HOA Fees $55/ann
HOA Y/N Mandatory
Year Built 2006
Annual Tax Amount $7,113
Lot Size 6,098 Sqft
Acres 0.14
Property Description
Nestled in the heart of McKinney, this home offers a perfect blend of modern convenience and cottage feel.Enjoy ample living space with a seamless open floor plan. Kitchen features updated appliances, granite, and plenty of cabinets. Each bedroom is designed for comfort and relaxation. The owners suite is a true retreat, complete with a walk-in closet and bathroom featuring dual sinks, a soaking tub, and a separate shower.Step outside to a beautiful backyard that backs up to a serene creek and green space perfect for outdoor living, gardening, or enjoying the TX sunshine.Enjoy the freshness of new carpet along with updated lighting that enhance both style and functionality. With its cozy design and charming details this home is truly unique.Relax or entertain on the covered front and back patios, offering comfortable outdoor spaces for every occasion. Located in a friendly neighborhood with pools and parks. Close proximity to restaurants and shopping.Water Filtration System THROUGHOUT
Location
State TX
County Collin
Community Community Pool, Greenbelt, Park, Playground
Direction North on Preston Road, right onto Panther Creek Pkwy, turns into Westridge Blvd, left on Independence Pkwy, right on Millbend Drive, left on Wild Ridge Dr, left on Summer Sweet Drive. Home is on the right.
Rooms
Dining Room 2
Interior
Interior Features Cable TV Available, Decorative Lighting, High Speed Internet Available, Sound System Wiring, Vaulted Ceiling(s)
Heating Central, Natural Gas
Cooling Ceiling Fan(s), Central Air, Electric
Flooring Carpet, Ceramic Tile, Vinyl, Wood
Fireplaces Number 1
Fireplaces Type Gas Starter
Appliance Dishwasher, Disposal, Electric Water Heater, Gas Range, Microwave
Heat Source Central, Natural Gas
Laundry Utility Room, Full Size W/D Area, Washer Hookup
Exterior
Exterior Feature Balcony, Covered Patio/Porch
Garage Spaces 2.0
Fence Wood
Community Features Community Pool, Greenbelt, Park, Playground
Utilities Available City Sewer, City Water, Concrete, Curbs, Sidewalk, Underground Utilities
Roof Type Composition
Total Parking Spaces 2
Garage Yes
Building
Lot Description Adjacent to Greenbelt, Interior Lot, Landscaped, Lrg. Backyard Grass, Subdivision
Story Two
Foundation Slab
Level or Stories Two
Structure Type Fiber Cement
Schools
Elementary Schools Scott
Middle Schools Roach
High Schools Heritage
School District Frisco Isd
Others
Ownership See CAD
Acceptable Financing Cash, Conventional, FHA, VA Loan
Listing Terms Cash, Conventional, FHA, VA Loan
Financing Conventional
Read Less Info
Want to know what your home might be worth? Contact us for a FREE valuation!

Our team is ready to help you sell your home for the highest possible price ASAP

©2025 North Texas Real Estate Information Systems.
Bought with Mehwish Noorani • JPAR - Plano
"My job is to find and attract mastery-based agents to the office, protect the culture, and make sure everyone is happy! "






