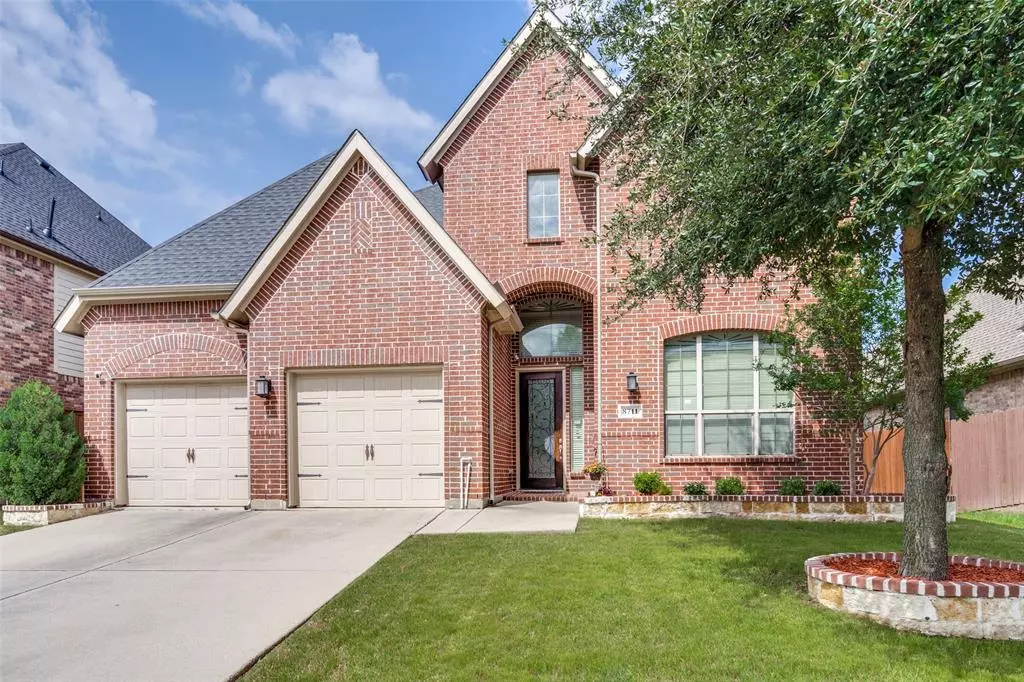$775,000
For more information regarding the value of a property, please contact us for a free consultation.
3 Beds
4 Baths
2,992 SqFt
SOLD DATE : 06/26/2024
Key Details
Property Type Single Family Home
Sub Type Single Family Residence
Listing Status Sold
Purchase Type For Sale
Square Footage 2,992 sqft
Price per Sqft $259
Subdivision Pasquinellis Willow Crest Ph 3
MLS Listing ID 20603304
Sold Date 06/26/24
Style Traditional
Bedrooms 3
Full Baths 3
Half Baths 1
HOA Fees $58/ann
HOA Y/N Mandatory
Year Built 2010
Annual Tax Amount $9,611
Lot Size 6,577 Sqft
Acres 0.151
Lot Dimensions 60*110
Property Description
Location! Location! Location! The long wait for your dream house in the prime location of Plano is about to be over. Come, take look at this awestruck single-family house with tons of tasteful upgrades. Upgrades include Kitchen remodeling, wood flooring throughout, master bathroom with quartz countertops, Brand new HVAC units, Brand new Roof, Media Room setup with 9.2 pre-wired, nest thermostat, Ring doorbell, 3 security cameras, extended pergola with tile decking, etc of up to $120k worth of upgrades. The game room upstairs can be a second living room. Standing shower in secondary bathroom upstairs. Potential addition of 1000 sqft by adding 2 bedrooms upstairs and sunroom in backyard. Engineering plan and cost estimate done by seller already and uploaded in document section. Prime location in Plano, easy access to Highway 121, DNT, Stonebriar Mall, and all shopping, dining centers. Exemplary Frisco Schools with Borchardt, Fowler, and Lebanon Trail. Don't miss this golden opportunity!
Location
State TX
County Collin
Community Community Pool, Playground, Sidewalks
Direction From Highway 121 - Exit south on Hillcrest/Rasor, Turn right on Phillip Dr, Turn Right on Empire BLVD, Turn right on Jazz st and left on Isaac Street, 2nd house on the left
Rooms
Dining Room 2
Interior
Interior Features Built-in Features, Chandelier, Decorative Lighting, Eat-in Kitchen, High Speed Internet Available, Kitchen Island, Open Floorplan, Pantry, Smart Home System, Sound System Wiring, Vaulted Ceiling(s), Walk-In Closet(s)
Heating Central, Natural Gas
Cooling Attic Fan, Ceiling Fan(s), Central Air, Electric
Flooring Ceramic Tile, Hardwood
Fireplaces Number 1
Fireplaces Type Gas
Equipment Home Theater, Negotiable
Appliance Dishwasher, Disposal, Gas Cooktop, Gas Oven, Tankless Water Heater, Water Softener
Heat Source Central, Natural Gas
Laundry Utility Room, On Site
Exterior
Exterior Feature Covered Patio/Porch, Rain Gutters, Lighting
Garage Spaces 2.0
Fence Wood
Community Features Community Pool, Playground, Sidewalks
Utilities Available City Sewer, City Water, Co-op Electric
Total Parking Spaces 2
Garage Yes
Building
Lot Description Interior Lot, Landscaped
Story Two
Foundation Slab
Level or Stories Two
Structure Type Brick,Concrete
Schools
Elementary Schools Borchardt
Middle Schools Fowler
High Schools Lebanon Trail
School District Frisco Isd
Others
Restrictions Agricultural,Animals,Deed
Ownership Ask Agent
Acceptable Financing Cash, Conventional
Listing Terms Cash, Conventional
Financing Conventional
Read Less Info
Want to know what your home might be worth? Contact us for a FREE valuation!

Our team is ready to help you sell your home for the highest possible price ASAP

©2025 North Texas Real Estate Information Systems.
Bought with Abin Thelakkattu Roy • MIH Realty, LLC
"My job is to find and attract mastery-based agents to the office, protect the culture, and make sure everyone is happy! "

