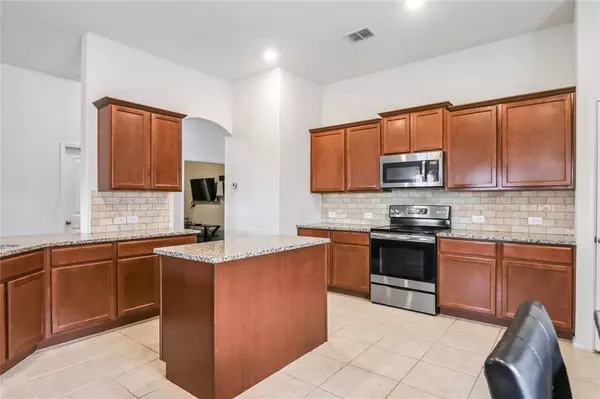$335,990
For more information regarding the value of a property, please contact us for a free consultation.
4 Beds
2 Baths
2,004 SqFt
SOLD DATE : 06/21/2024
Key Details
Property Type Single Family Home
Sub Type Single Family Residence
Listing Status Sold
Purchase Type For Sale
Square Footage 2,004 sqft
Price per Sqft $167
Subdivision Parkview Hills Ph 5C
MLS Listing ID 20619376
Sold Date 06/21/24
Style Traditional
Bedrooms 4
Full Baths 2
HOA Fees $10/ann
HOA Y/N Mandatory
Year Built 2018
Annual Tax Amount $7,507
Lot Size 6,969 Sqft
Acres 0.16
Property Description
Beautiful home in Parkview Hills offers 4 bedrooms, 2 bathrooms, study, 2 car garage, and generous lot! Classic curb appeal with a brick & stone exterior elevation, wood shutters, tasteful landscaping, and a storm door. Inside, greet guests in the spacious foyer. Open concept layout is ideal for entertaining and fills with sunlight! The kitchen features a breakfast bar, granite counters, island, stainless steel appliances, subway tile backsplash, and breakfast nook. The living room with a vaulted ceiling and ceiling fan is spacious and open to the kitchen. Main bedroom with ensuite bathroom has a garden soaking tub, tile shower with decorative accents, dual sinks, water closet, and walk-in closet for storage. 3 additional bedrooms share a full bathroom. Study with ceiling fan and high ceiling. Laundry room has a storage cubby and clothing rack for drying. Outside, a covered patio overlooks the generously sized backyard! Great location near Eagle Mountain Lake, convenient to Fort Worth!
Location
State TX
County Tarrant
Direction From I35W take Loop 820W to exit 12A and turn right on Marine Creek Pkwy. Road becomes S Old Decatur Rd. Turn left onto Parkview Hills Ln, left on Woodlawn Dr, and right onto Brentlawn Dr. Home is on the right.
Rooms
Dining Room 1
Interior
Interior Features Cable TV Available, Decorative Lighting, Eat-in Kitchen, High Speed Internet Available, Open Floorplan, Vaulted Ceiling(s), Walk-In Closet(s)
Heating Central, Electric
Cooling Central Air, Electric
Flooring Carpet, Ceramic Tile
Appliance Dishwasher, Disposal, Electric Range, Microwave
Heat Source Central, Electric
Laundry Electric Dryer Hookup, Utility Room, Full Size W/D Area, Washer Hookup
Exterior
Exterior Feature Covered Patio/Porch, Rain Gutters
Garage Spaces 2.0
Fence Wood
Utilities Available City Sewer, City Water
Roof Type Composition
Total Parking Spaces 2
Garage Yes
Building
Lot Description Lrg. Backyard Grass, Sprinkler System, Subdivision
Story One
Foundation Slab
Level or Stories One
Structure Type Brick,Rock/Stone
Schools
Elementary Schools Elkins
Middle Schools Creekview
High Schools Boswell
School District Eagle Mt-Saginaw Isd
Others
Ownership Of Record
Acceptable Financing Cash, Conventional, FHA, VA Loan
Listing Terms Cash, Conventional, FHA, VA Loan
Financing FHA
Read Less Info
Want to know what your home might be worth? Contact us for a FREE valuation!

Our team is ready to help you sell your home for the highest possible price ASAP

©2025 North Texas Real Estate Information Systems.
Bought with Christina Whitfield • Smart City Realty, LLC
"My job is to find and attract mastery-based agents to the office, protect the culture, and make sure everyone is happy! "






