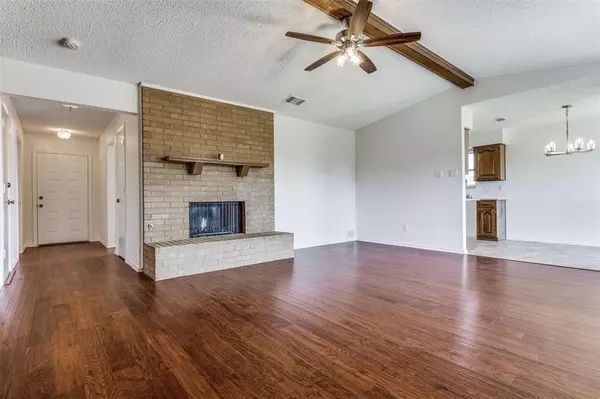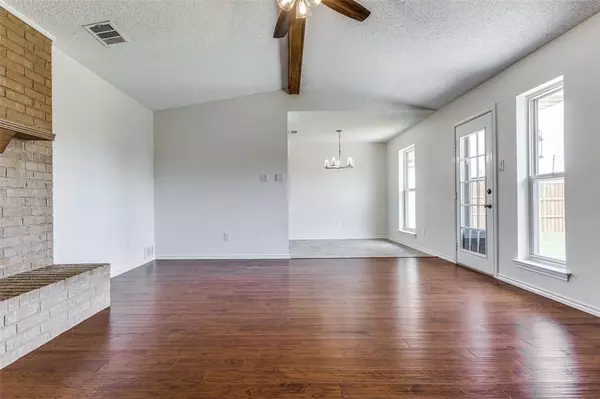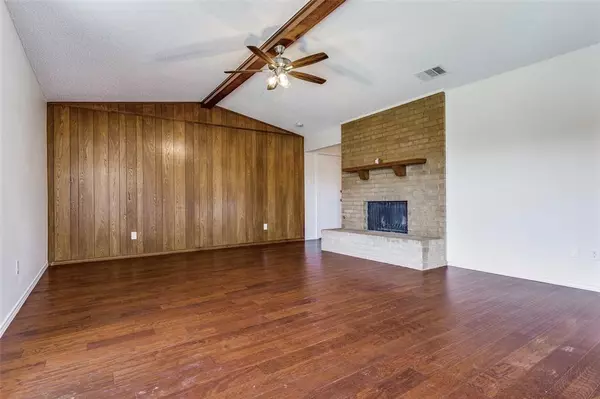$300,000
For more information regarding the value of a property, please contact us for a free consultation.
3 Beds
2 Baths
1,356 SqFt
SOLD DATE : 06/21/2024
Key Details
Property Type Single Family Home
Sub Type Single Family Residence
Listing Status Sold
Purchase Type For Sale
Square Footage 1,356 sqft
Price per Sqft $221
Subdivision Westcreek Estates
MLS Listing ID 20551653
Sold Date 06/21/24
Style Traditional
Bedrooms 3
Full Baths 2
HOA Y/N None
Year Built 1980
Annual Tax Amount $5,590
Lot Size 7,013 Sqft
Acres 0.161
Property Description
This charming home, maintained by its single owner, features numerous updates. Step inside to a freshly painted interior and large original fireplace. The kitchen and bathrooms boast granite countertops and updated appliances, the roof, electrical panel, switches, and outlets have all been updated ensuring peace of mind for years to come. Flooring was installed a few years ago. A small storage shed in the backyard provides extra space for tools or outdoor equipment, 8' privacy fence updated with 2 locked gates, 2 car garage features a workbench and additional cabinets for all your DIY projects. All bedrooms, have walk-in closets, this home offers both comfort and convenience. Its prime location puts you within a 10-minute drive to Dallas and provides easy access to highways 75 and 190, making easy commuting. Richardson ISD schools with a Garland address. $500 seller concession for garage door opener and installation.
Location
State TX
County Dallas
Direction North on 75, right onto Centennial Blvd, turns into W Buckingham Road, right on Jupiter Road. Right onto Fieldcrest Drive, turn right into cul de sac, home will be on the right.
Rooms
Dining Room 1
Interior
Interior Features Cable TV Available, Granite Counters, High Speed Internet Available, Paneling
Heating Central, Electric, Fireplace(s)
Cooling Attic Fan, Ceiling Fan(s), Central Air, Electric
Flooring Combination, Laminate, Linoleum
Fireplaces Number 1
Fireplaces Type Brick, Gas, Living Room
Equipment Air Purifier
Appliance Dishwasher, Electric Oven, Microwave
Heat Source Central, Electric, Fireplace(s)
Laundry Electric Dryer Hookup, In Kitchen, Full Size W/D Area, Washer Hookup
Exterior
Exterior Feature Covered Patio/Porch
Garage Spaces 2.0
Utilities Available City Sewer, City Water
Roof Type Composition
Total Parking Spaces 2
Garage Yes
Building
Lot Description Cul-De-Sac, Interior Lot, Subdivision
Story One
Foundation Slab
Level or Stories One
Structure Type Brick
Schools
Elementary Schools Ohenry
High Schools Berkner
School District Richardson Isd
Others
Ownership SEE CAD
Acceptable Financing Cash, Conventional, FHA, VA Loan
Listing Terms Cash, Conventional, FHA, VA Loan
Financing FHA 203(b)
Read Less Info
Want to know what your home might be worth? Contact us for a FREE valuation!

Our team is ready to help you sell your home for the highest possible price ASAP

©2025 North Texas Real Estate Information Systems.
Bought with Jason Sanchez • Decorative Real Estate
"My job is to find and attract mastery-based agents to the office, protect the culture, and make sure everyone is happy! "






