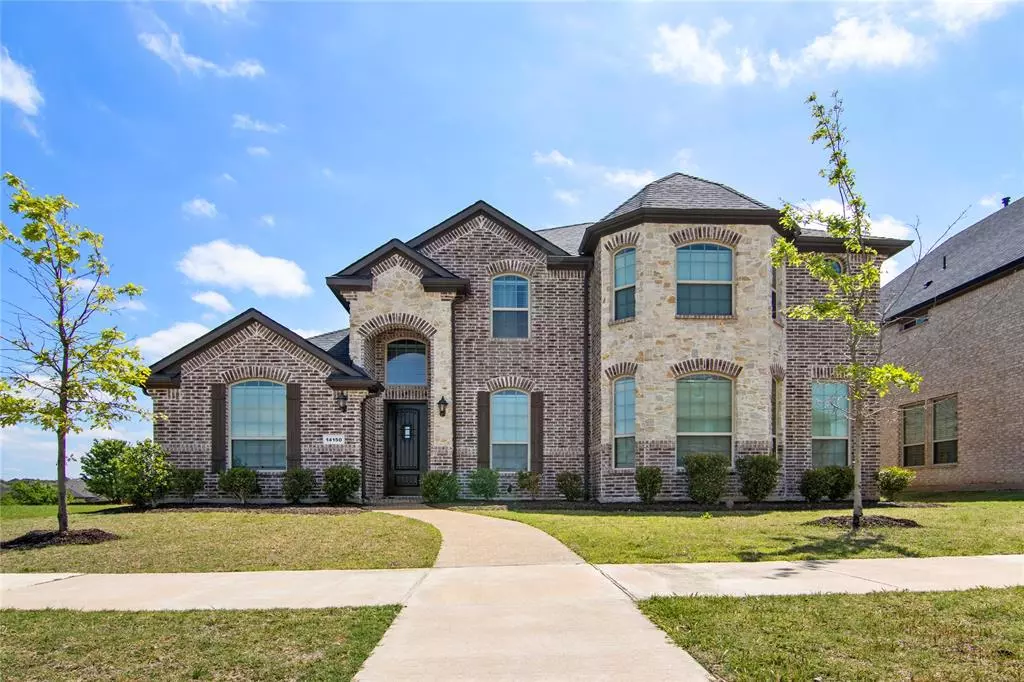$819,500
For more information regarding the value of a property, please contact us for a free consultation.
5 Beds
4 Baths
3,965 SqFt
SOLD DATE : 06/17/2024
Key Details
Property Type Single Family Home
Sub Type Single Family Residence
Listing Status Sold
Purchase Type For Sale
Square Footage 3,965 sqft
Price per Sqft $206
Subdivision Grayhawk Sec Ii
MLS Listing ID 20588561
Sold Date 06/17/24
Style French
Bedrooms 5
Full Baths 4
HOA Fees $20
HOA Y/N Mandatory
Year Built 2019
Annual Tax Amount $12,212
Lot Size 7,840 Sqft
Acres 0.18
Property Description
This stunning home boasts a captivating Country French design adorned with charming stone accents and buff mortar, all set to impress with its west-facing orientation. As you step through the elegant front door, you're greeted by a grand 2-story foyer, featuring hardwood floors that gracefully extend throughout the main areas including the family room, study, formal dining, and living areas. The kitchen is a culinary enthusiast's dream, boasting spaciousness and custom cabinetry that adds a touch of elegance. French doors lead to the study, providing privacy and sophistication, while the formal dining area offers ample space for hosting memorable gatherings. Primary suite is conveniently located on the first floor. Ascending to the second floor, you'll find three more generously sized bedrooms, along with a game room and media room, promising endless entertainment possibilities for family and guests alike. NEW ROOF APRIL 2024!
Location
State TX
County Denton
Community Community Pool, Greenbelt, Jogging Path/Bike Path, Lake, Park, Perimeter Fencing, Playground
Direction North Dallas Tollway to Panther Creek Pkwy, West to Grayhawk Blvd, North to Rising Star, Right to Dutch Hollow, Left to SPEARGRASS, right to 14150.
Rooms
Dining Room 2
Interior
Interior Features Cable TV Available, Decorative Lighting, Sound System Wiring, Vaulted Ceiling(s), Wainscoting
Heating Central, Natural Gas, Zoned
Cooling Ceiling Fan(s), Central Air, Electric, Zoned
Flooring Carpet, Ceramic Tile, Wood
Fireplaces Number 1
Fireplaces Type Brick, Electric, Gas Logs, Gas Starter, Heatilator, Stone
Appliance Dishwasher, Disposal, Electric Oven, Gas Cooktop, Microwave, Convection Oven, Plumbed For Gas in Kitchen, Vented Exhaust Fan
Heat Source Central, Natural Gas, Zoned
Exterior
Exterior Feature Covered Patio/Porch, Rain Gutters, Lighting
Garage Spaces 3.0
Fence Wood
Community Features Community Pool, Greenbelt, Jogging Path/Bike Path, Lake, Park, Perimeter Fencing, Playground
Utilities Available City Sewer, City Water, Concrete, Curbs, Sidewalk, Underground Utilities
Roof Type Composition
Total Parking Spaces 3
Garage Yes
Building
Lot Description Interior Lot, Landscaped, Lrg. Backyard Grass, Sprinkler System, Subdivision
Story Two
Foundation Slab
Level or Stories Two
Structure Type Brick,Rock/Stone
Schools
Elementary Schools Phillips
Middle Schools Stafford
High Schools Lone Star
School District Frisco Isd
Others
Ownership Capital Relocation Services, LLC
Acceptable Financing Cash, Conventional
Listing Terms Cash, Conventional
Financing Conventional
Read Less Info
Want to know what your home might be worth? Contact us for a FREE valuation!

Our team is ready to help you sell your home for the highest possible price ASAP

©2024 North Texas Real Estate Information Systems.
Bought with Deepa Lakshmi Ramachandran • Meru Realty, LLC

"My job is to find and attract mastery-based agents to the office, protect the culture, and make sure everyone is happy! "

