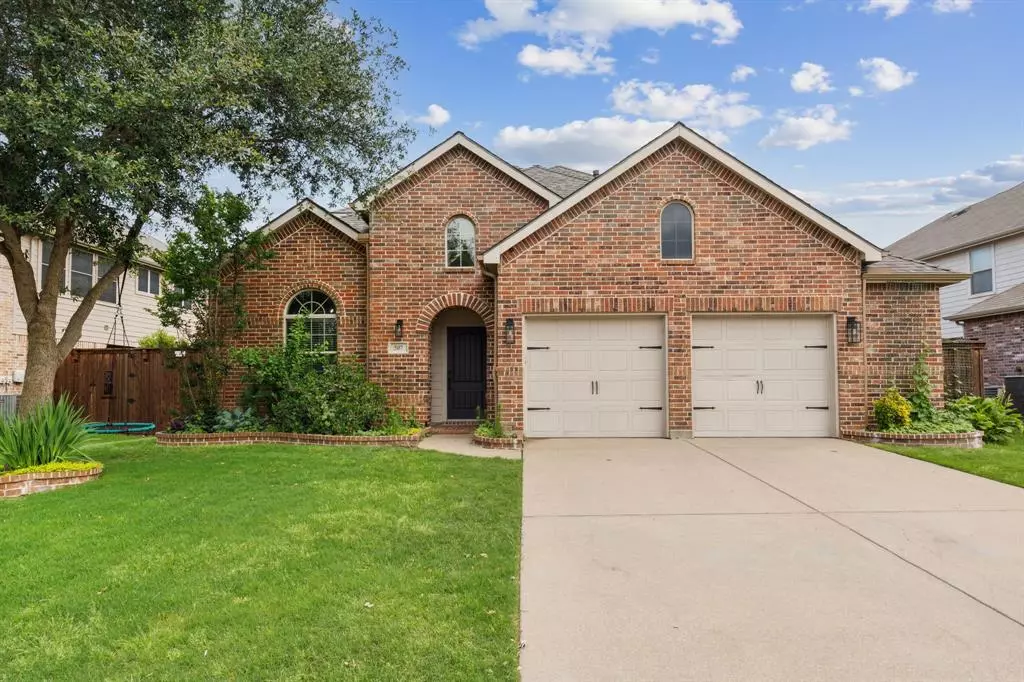$405,900
For more information regarding the value of a property, please contact us for a free consultation.
4 Beds
3 Baths
2,834 SqFt
SOLD DATE : 06/14/2024
Key Details
Property Type Single Family Home
Sub Type Single Family Residence
Listing Status Sold
Purchase Type For Sale
Square Footage 2,834 sqft
Price per Sqft $143
Subdivision Trails Of Chestnut Meadow Ph 4
MLS Listing ID 20568807
Sold Date 06/14/24
Style Traditional
Bedrooms 4
Full Baths 3
HOA Fees $40/ann
HOA Y/N Mandatory
Year Built 2009
Annual Tax Amount $7,467
Lot Size 8,842 Sqft
Acres 0.203
Property Description
This move-in ready 4-3-2 home is situated in the Trails of Chestnut Meadow, tucked away on a cul-de-sac. It's offered BELOW its tax appraised price & with $5000 CONCESSIONS. Featuring open & flexible floorplan with a large living room, two dining areas, an office nook & bonus room. The 10' plus ceilings offer a sense of grandeur. The large master suite has a seating area & the ensuite bath features a separate shower, jetted tub, dual vanities & walk-in closet. Upgrades include fresh interior paint, designer lighting, premium flooring, tankless water heater, recent Class 4 Roof & gutters. The kitchen showcases granite countertops, stainless-steel appliances, including a gas range & abundant cabinetry. Upstairs, a deluxe game room, prewired media room or fourth bedroom & full bath await. Outside, the yard features a sprinkler system with designated soaker hose zone & discreet storage shed. Located near school, lots of dining & shopping options with easy access to Hwy 80 & I-20.
Location
State TX
County Kaufman
Direction From Hwy 80 East, Take exit 6B to merge onto US-80 E toward Terrell. Then take Broad Street exit to FM 688/FM 740/Pinson Rd. Continue on West Broad Street and take a Right onto Chestnut Street, Right onto Spruce Trail, Left onto Mimosa Trial and Right onto Elm Grove Trail. The Home is on the Left.
Rooms
Dining Room 2
Interior
Interior Features Cable TV Available, Decorative Lighting, Double Vanity, Eat-in Kitchen, Granite Counters, High Speed Internet Available, In-Law Suite Floorplan, Open Floorplan, Sound System Wiring, Walk-In Closet(s)
Heating Central, Natural Gas
Cooling Central Air, Electric
Flooring Carpet, Ceramic Tile, Luxury Vinyl Plank
Fireplaces Number 1
Fireplaces Type Gas Starter, Wood Burning
Appliance Dishwasher, Disposal, Gas Range, Microwave, Tankless Water Heater
Heat Source Central, Natural Gas
Laundry Electric Dryer Hookup, Utility Room, Full Size W/D Area, Washer Hookup
Exterior
Exterior Feature Covered Patio/Porch, Fire Pit, Rain Gutters, Private Yard, Storage
Garage Spaces 2.0
Fence Wood
Utilities Available All Weather Road, Cable Available, Concrete, Curbs, Electricity Connected, Sidewalk
Roof Type Composition,Shingle
Total Parking Spaces 2
Garage Yes
Building
Story One and One Half
Foundation Slab
Level or Stories One and One Half
Structure Type Frame
Schools
Elementary Schools Claybon
Middle Schools Warren
High Schools Forney
School District Forney Isd
Others
Ownership Steve R Gore Jr.
Acceptable Financing Cash, Conventional, FHA, VA Assumable, VA Loan
Listing Terms Cash, Conventional, FHA, VA Assumable, VA Loan
Financing Conventional
Read Less Info
Want to know what your home might be worth? Contact us for a FREE valuation!

Our team is ready to help you sell your home for the highest possible price ASAP

©2025 North Texas Real Estate Information Systems.
Bought with Kevin Cooper • Coldwell Banker Apex, REALTORS
"My job is to find and attract mastery-based agents to the office, protect the culture, and make sure everyone is happy! "






