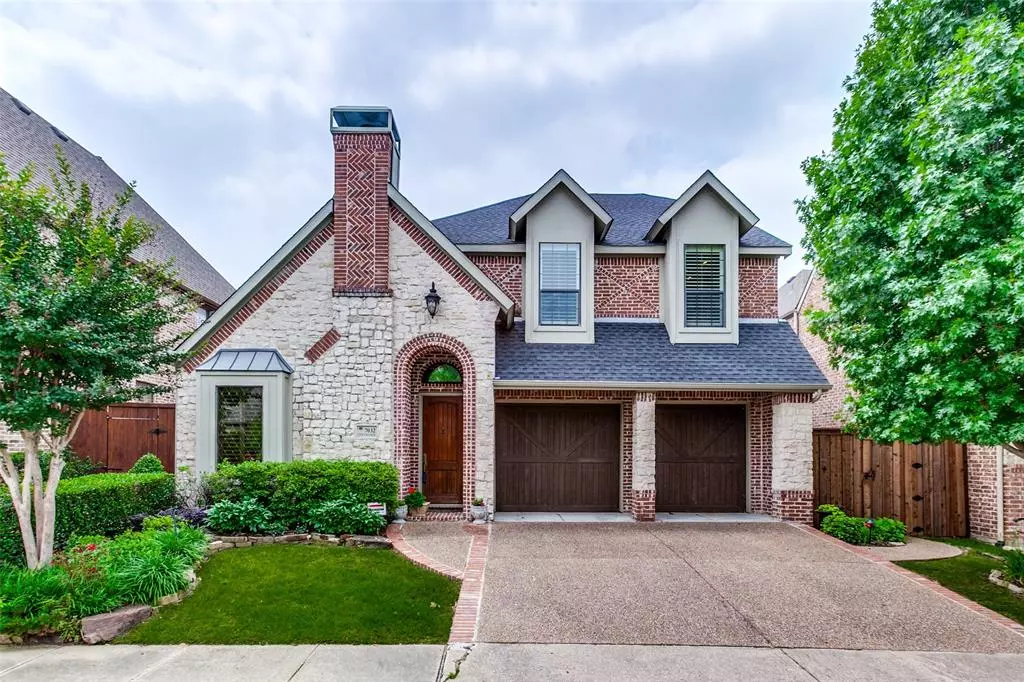$750,000
For more information regarding the value of a property, please contact us for a free consultation.
3 Beds
4 Baths
3,108 SqFt
SOLD DATE : 06/14/2024
Key Details
Property Type Single Family Home
Sub Type Single Family Residence
Listing Status Sold
Purchase Type For Sale
Square Footage 3,108 sqft
Price per Sqft $241
Subdivision Kings Ridge Add Ph Ii
MLS Listing ID 20611120
Sold Date 06/14/24
Style French,Traditional
Bedrooms 3
Full Baths 3
Half Baths 1
HOA Fees $75/ann
HOA Y/N Mandatory
Year Built 2005
Annual Tax Amount $12,192
Lot Size 4,704 Sqft
Acres 0.108
Property Description
Lovely custom Shaddock home located in the luxury Kings Ridge neighborhood - West Plano. Amazing soaring ceilings, grand staircase, hardwood flooring & beautiful chandelier upon entering. Cozy library w gas fireplace. Gourmet eat-in kitchen features granite counters, huge island, knotty wood cabinetry, dbl ovens, pull out shelving, stainless steel appl & walk-in pantry. Enjoy making memories in the family rm, w vaulted ceiling, floor to ceiling Stone firepl, wood beam accents & a wall of windows overlooking the quaint French style garden patio w beautiful landscaping. TWO Primary bedrms, one up, one dwn w jacuzzi tubs, separate showers & huge walk-in closets. Game rm or flex space w additional secondary bedrm up. Beautiful wood shutters, hardwd flooring, ceramic tile in wet areas & carpet in bedrooms. 2 car front entry garage. RECENT UPDATES: new tankless water, new KitchenAid fridge and dishwasher, outdoor lighting & sprinkler system controller. Close to Hwy 121, DNT, shopping, dining
Location
State TX
County Denton
Direction Google maps! DNT ~ West on 121~ Exit Spring Creek Pkwy & Turn Left ~ Right on Kings Manor~ Right on Coverdale ~Home will be on Left
Rooms
Dining Room 1
Interior
Interior Features Built-in Features, Cable TV Available, Chandelier, Decorative Lighting, Double Vanity, Eat-in Kitchen, Granite Counters, Kitchen Island, Open Floorplan, Pantry, Sound System Wiring, Vaulted Ceiling(s), Walk-In Closet(s)
Heating Central, Fireplace(s), Natural Gas
Cooling Ceiling Fan(s), Central Air, Electric, Humidity Control, Multi Units, Roof Turbine(s)
Flooring Carpet, Combination, Hardwood, Tile
Fireplaces Number 2
Fireplaces Type Family Room, Gas Logs, Gas Starter, Library, Living Room, Raised Hearth, Stone
Equipment Dehumidifier
Appliance Dishwasher, Disposal, Electric Cooktop, Electric Oven, Microwave, Double Oven, Plumbed For Gas in Kitchen, Vented Exhaust Fan
Heat Source Central, Fireplace(s), Natural Gas
Exterior
Exterior Feature Garden(s), Rain Gutters, Outdoor Grill, Permeable Paving, Uncovered Courtyard
Garage Spaces 2.0
Fence Back Yard, Fenced, Full, Gate, High Fence, Wood
Utilities Available Cable Available, City Sewer, City Water, Concrete, Curbs, Electricity Available, Electricity Connected, Individual Gas Meter, Individual Water Meter, Natural Gas Available, Phone Available, Sewer Available, Sidewalk, Underground Utilities
Roof Type Composition
Total Parking Spaces 2
Garage Yes
Building
Lot Description Interior Lot, Landscaped, Oak, Sprinkler System
Story Two
Foundation Slab
Level or Stories Two
Structure Type Brick,Fiber Cement,Rock/Stone
Schools
Elementary Schools Hicks
Middle Schools Arbor Creek
High Schools Hebron
School District Lewisville Isd
Others
Restrictions Deed,Easement(s)
Ownership Of Record
Acceptable Financing Cash, Conventional, FHA, VA Loan
Listing Terms Cash, Conventional, FHA, VA Loan
Financing Conventional
Read Less Info
Want to know what your home might be worth? Contact us for a FREE valuation!

Our team is ready to help you sell your home for the highest possible price ASAP

©2024 North Texas Real Estate Information Systems.
Bought with Nancy Floyd • Keller Williams Prosper Celina

"My job is to find and attract mastery-based agents to the office, protect the culture, and make sure everyone is happy! "

