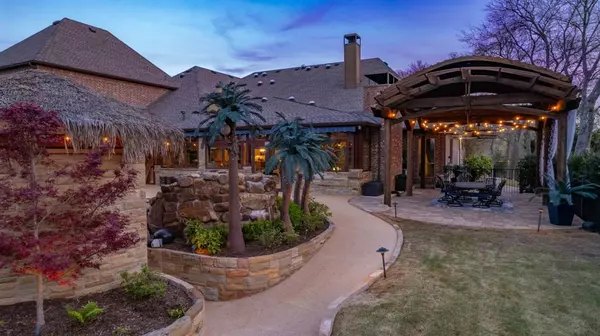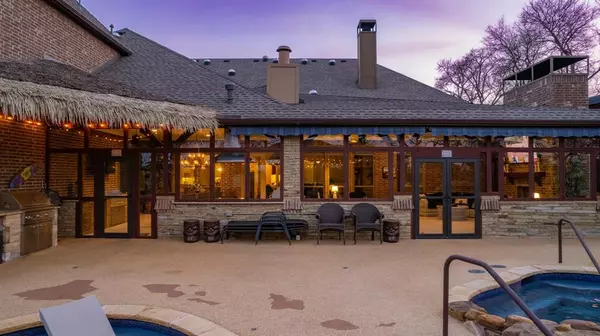$1,290,000
For more information regarding the value of a property, please contact us for a free consultation.
4 Beds
5 Baths
5,660 SqFt
SOLD DATE : 06/07/2024
Key Details
Property Type Single Family Home
Sub Type Single Family Residence
Listing Status Sold
Purchase Type For Sale
Square Footage 5,660 sqft
Price per Sqft $227
Subdivision Waterstone Estates Sec Ii
MLS Listing ID 20567671
Sold Date 06/07/24
Style Traditional
Bedrooms 4
Full Baths 4
Half Baths 1
HOA Fees $81
HOA Y/N Mandatory
Year Built 2015
Annual Tax Amount $14,105
Lot Size 1.000 Acres
Acres 1.0
Property Description
Discover luxury living at its finest in this exquisite home. 5660 sqft, this home exudes elegance at every turn. Step into your own private oasis as you explore the backyard, boasting a resort-style heated swimming pool complete with a swim-up bar and thrilling slide. Indulge in relaxation within the expansive primary bedroom, featuring a generously sized layout and a spa-like ensuite bathroom adorned with a massive tub and a captivating see-through gas fireplace. Upstairs, a spacious game room awaits, equipped with a pool table and a cozy movie area. Escape to the enclosed patio, where a commercial grill and hood, griddle, fridge, and cooler await your culinary adventures. The heart of the home lies within the large living room seamlessly connected to a gourmet kitchen adorned with top-of-the-line appliances, creating an open-concept space ideal for hosting gatherings and creating lasting memories.
Location
State TX
County Collin
Community Gated, Jogging Path/Bike Path, Lake, Playground, Other
Direction GPS will find it.
Rooms
Dining Room 1
Interior
Interior Features Built-in Features, Flat Screen Wiring, Granite Counters, High Speed Internet Available, Kitchen Island, Natural Woodwork, Open Floorplan, Smart Home System, Sound System Wiring, Vaulted Ceiling(s), Walk-In Closet(s), Wired for Data
Heating Central
Cooling Central Air
Flooring Carpet, Ceramic Tile, Hardwood
Fireplaces Number 3
Fireplaces Type Bath, Bedroom, Family Room, Gas Logs, Living Room, Master Bedroom
Equipment Call Listing Agent, List Available
Appliance Commercial Grade Range, Dishwasher, Disposal, Indoor Grill, Microwave, Refrigerator, Tankless Water Heater, Warming Drawer
Heat Source Central
Laundry Electric Dryer Hookup, Utility Room, Full Size W/D Area, Washer Hookup
Exterior
Exterior Feature Attached Grill, Awning(s), Covered Patio/Porch, Gas Grill, Rain Gutters, Lighting, Outdoor Grill, Outdoor Shower, Storage
Garage Spaces 3.0
Carport Spaces 2
Fence Metal
Pool Cabana, Gunite, Heated, In Ground, Pool Sweep, Pump, Water Feature, Other
Community Features Gated, Jogging Path/Bike Path, Lake, Playground, Other
Utilities Available Aerobic Septic, All Weather Road, Asphalt
Roof Type Composition
Total Parking Spaces 5
Garage Yes
Private Pool 1
Building
Lot Description Acreage, Sloped
Story Two
Foundation Slab
Level or Stories Two
Structure Type Brick
Schools
Elementary Schools Webb
Middle Schools Johnson
High Schools Mckinney North
School District Mckinney Isd
Others
Ownership Richard & Traci Curtis
Financing Cash
Special Listing Condition Deed Restrictions
Read Less Info
Want to know what your home might be worth? Contact us for a FREE valuation!

Our team is ready to help you sell your home for the highest possible price ASAP

©2025 North Texas Real Estate Information Systems.
Bought with Crystal Solensky • Keller Williams Realty DPR
"My job is to find and attract mastery-based agents to the office, protect the culture, and make sure everyone is happy! "






