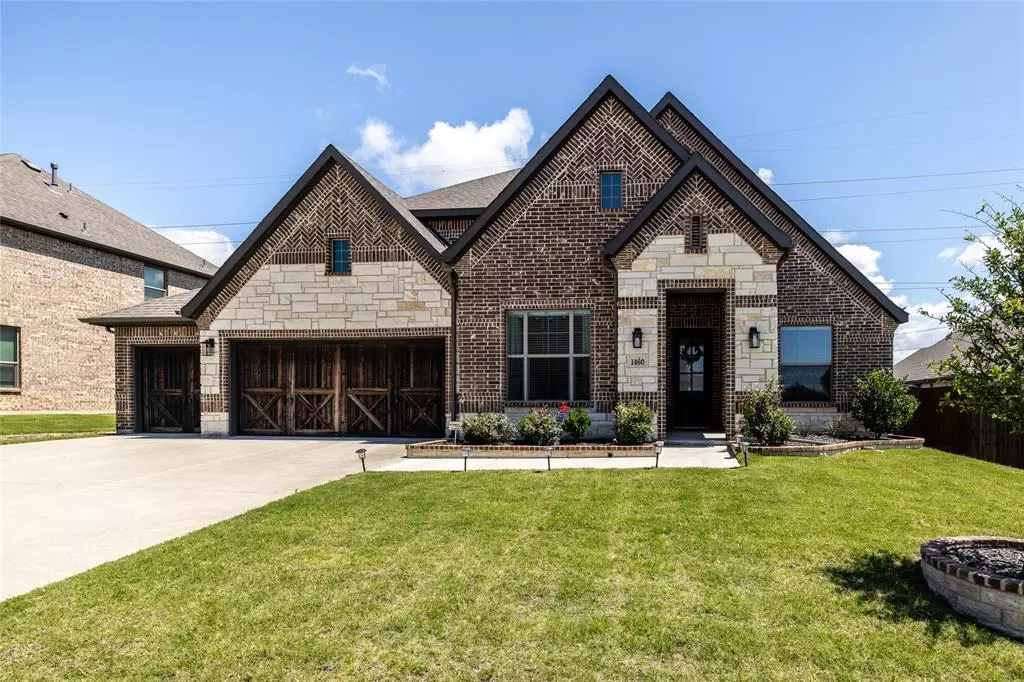$625,000
For more information regarding the value of a property, please contact us for a free consultation.
3 Beds
3 Baths
2,433 SqFt
SOLD DATE : 06/10/2024
Key Details
Property Type Single Family Home
Sub Type Single Family Residence
Listing Status Sold
Purchase Type For Sale
Square Footage 2,433 sqft
Price per Sqft $256
Subdivision Glen View
MLS Listing ID 20616271
Sold Date 06/10/24
Style Traditional
Bedrooms 3
Full Baths 2
Half Baths 1
HOA Fees $75/qua
HOA Y/N Mandatory
Year Built 2021
Annual Tax Amount $9,024
Lot Size 9,626 Sqft
Acres 0.221
Property Description
HIGHEST & BEST OFFERS DUE BY 5:30PM SUNDAY MAY 19TH~Absolutely Gorgeous 2021-Built Home on Greenbelt Lot w 3-Car Oversized Garage and Extended Driveway~3 Miles from PGA Headquarters in Frisco~Pride of Ownership is Evident as Soon as You Enter~Beautiful Engineered Hardwood Floors in Entry, Study, Living, Master Bdrm & Hallways~Gourmet Kitchen is the Heart of the Home w Lrg Eat-in Granite Counter, SS Dbl Ovens, Gas Cooktop, Tons of Cabinets w Coffee Bar Area, Convenient Butlers Pantry for Entertaining w Built-in Wine Rack~Open Floorplan w Large Living & Corner Stone Fireplace & Backyard Vews~Private Master Suite w Luxury Bath~Dual Vanities, Garden Tub & Separate Shower~Utility Room & Half Bath in Hallway~Garage has Convenient Access Door to Back Side Yard~Enjoy Views for Miles from the Covered Back Patio~Oversized Backyard w Wrought-Iron Fencing Along Back & Wood on Sides~FRISCO ISD & CONVENIENT LOCATION IN W FRISCO w EASY ACCESS to MAIN HIGHWAYS, DINING, ENTERTAINMENT & SHOPPING
Location
State TX
County Denton
Community Curbs, Park, Sidewalks
Direction From Dallas N Tollway, Exit Panther Creek & Head W to 423 Turn Right & Drive Until You Get to Prairie Fire Dr, Turn Right & Follow to Gray Fox Ln~House will be on Left
Rooms
Dining Room 2
Interior
Interior Features Chandelier, Decorative Lighting, Eat-in Kitchen, Granite Counters, High Speed Internet Available, Kitchen Island, Open Floorplan, Pantry, Walk-In Closet(s)
Heating Central, Fireplace(s)
Cooling Ceiling Fan(s), Central Air, Electric
Flooring Ceramic Tile, Hardwood
Fireplaces Number 1
Fireplaces Type Decorative, Gas, Gas Logs, Gas Starter, Living Room, Stone
Appliance Dishwasher, Disposal, Electric Oven, Gas Cooktop, Gas Water Heater, Microwave, Double Oven
Heat Source Central, Fireplace(s)
Laundry Electric Dryer Hookup, Utility Room, Full Size W/D Area
Exterior
Exterior Feature Covered Patio/Porch, Rain Gutters, Lighting
Garage Spaces 3.0
Fence Wood, Wrought Iron
Community Features Curbs, Park, Sidewalks
Utilities Available City Sewer, City Water, Concrete, Curbs, Electricity Connected, Individual Gas Meter, Individual Water Meter, Natural Gas Available, Sewer Available, Sidewalk, Underground Utilities
Roof Type Composition
Total Parking Spaces 3
Garage Yes
Building
Lot Description Adjacent to Greenbelt, Interior Lot, Landscaped, Lrg. Backyard Grass, Sprinkler System, Subdivision
Story One
Foundation Slab
Level or Stories One
Structure Type Brick,Rock/Stone
Schools
Elementary Schools Phillips
Middle Schools Stafford
High Schools Lone Star
School District Frisco Isd
Others
Ownership Jarret Thomas & Morgan Leigh Cotton
Acceptable Financing Cash, Conventional, FHA, VA Loan
Listing Terms Cash, Conventional, FHA, VA Loan
Financing Cash
Special Listing Condition Aerial Photo, Survey Available
Read Less Info
Want to know what your home might be worth? Contact us for a FREE valuation!

Our team is ready to help you sell your home for the highest possible price ASAP

©2024 North Texas Real Estate Information Systems.
Bought with Mike Yari • Keys 2 it All, LLC.

"My job is to find and attract mastery-based agents to the office, protect the culture, and make sure everyone is happy! "

