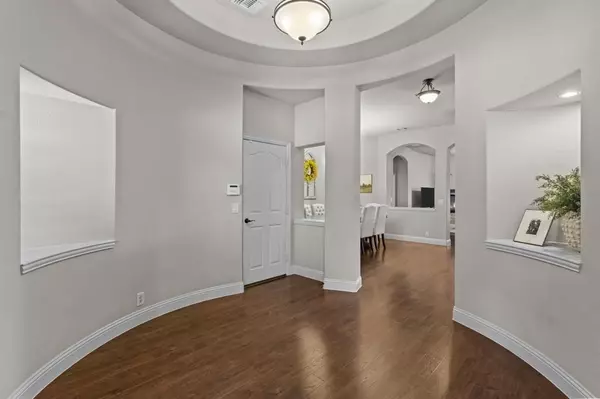$445,000
For more information regarding the value of a property, please contact us for a free consultation.
3 Beds
2 Baths
2,305 SqFt
SOLD DATE : 06/10/2024
Key Details
Property Type Single Family Home
Sub Type Single Family Residence
Listing Status Sold
Purchase Type For Sale
Square Footage 2,305 sqft
Price per Sqft $193
Subdivision Country Lakes North Ph 4
MLS Listing ID 20552384
Sold Date 06/10/24
Style Traditional
Bedrooms 3
Full Baths 2
HOA Fees $35
HOA Y/N Mandatory
Year Built 2015
Annual Tax Amount $7,726
Lot Size 8,145 Sqft
Acres 0.187
Lot Dimensions 74x109
Property Description
Welcome to your dream retreat nestled in the sought-out community of Country Lakes in Argyle, Texas! This meticulously maintained, one-owner Bloomfield home offers 3 bedrooms, 2 bathrooms and a private office area that could easily be used as a 4th bedroom. As you walk onto the covered porch, you're greeted with a grand rotunda entry that flows into a formal dining area and large family room with a cozy gas fireplace that's perfect for entertaining guests. The open kitchen features custom cabinetry, granite countertops, island, pantry, and stainless steel appliances complemented by a breakfast nook with extra storage space. Unwind in the spacious primary suite that has a sitting area, complete with a large walk-in closet and ensuite bath that's split from the secondary bedrooms. This gorgeous property is sure to impress, as it is conveniently located just minutes from major highways, restaurants, and places to shop. Don't pass up this opportunity to make it yours!
Location
State TX
County Denton
Community Club House, Community Pool, Fishing, Jogging Path/Bike Path, Lake, Park, Playground, Sidewalks
Direction From I-35W N, Take exit 79 (Crawford Rd-Robson Ranch Rd). Go east for 0.7 mi. Take the 2nd exit from roundabout onto John Paine Rd. Go for 0.6 mi. Turn left onto Amistad Ln. Turn left onto Eagle Mountain Dr. Turn right onto Benbrook Ln.
Rooms
Dining Room 1
Interior
Interior Features Built-in Features, Cable TV Available, Decorative Lighting, Eat-in Kitchen, Granite Counters, High Speed Internet Available, Kitchen Island, Open Floorplan, Pantry, Smart Home System, Walk-In Closet(s)
Heating Central
Cooling Ceiling Fan(s), Central Air
Flooring Carpet, Ceramic Tile, Hardwood
Fireplaces Number 1
Fireplaces Type Gas, Living Room, Stone
Appliance Dishwasher, Disposal, Gas Range, Gas Water Heater, Microwave
Heat Source Central
Laundry Electric Dryer Hookup, In Hall, Full Size W/D Area, Washer Hookup
Exterior
Exterior Feature Covered Patio/Porch, Private Yard
Garage Spaces 2.0
Fence Back Yard, Fenced, Wood
Community Features Club House, Community Pool, Fishing, Jogging Path/Bike Path, Lake, Park, Playground, Sidewalks
Utilities Available Cable Available, City Sewer, City Water, Concrete, Curbs, Individual Gas Meter, Individual Water Meter, Sidewalk
Roof Type Composition,Shingle
Total Parking Spaces 2
Garage Yes
Building
Lot Description Interior Lot, Landscaped, Sprinkler System, Subdivision
Story One
Foundation Slab
Level or Stories One
Structure Type Brick,Frame,Rock/Stone
Schools
Elementary Schools Ryanws
Middle Schools Mcmath
High Schools Denton
School District Denton Isd
Others
Ownership Luke Hamilton, Leta Hamilton
Acceptable Financing Cash, Conventional, FHA, VA Loan
Listing Terms Cash, Conventional, FHA, VA Loan
Financing Conventional
Read Less Info
Want to know what your home might be worth? Contact us for a FREE valuation!

Our team is ready to help you sell your home for the highest possible price ASAP

©2025 North Texas Real Estate Information Systems.
Bought with Vicki Smith • Repeat Realty, LLC
"My job is to find and attract mastery-based agents to the office, protect the culture, and make sure everyone is happy! "






