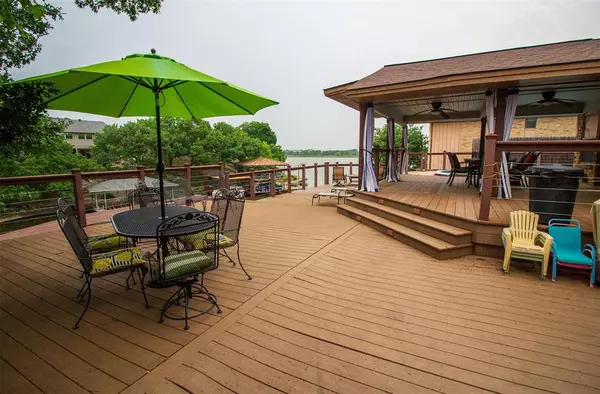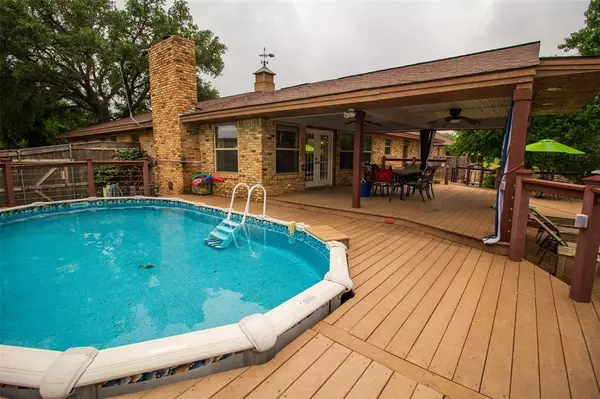$577,000
For more information regarding the value of a property, please contact us for a free consultation.
3 Beds
2 Baths
1,994 SqFt
SOLD DATE : 06/06/2024
Key Details
Property Type Single Family Home
Sub Type Single Family Residence
Listing Status Sold
Purchase Type For Sale
Square Footage 1,994 sqft
Price per Sqft $289
Subdivision South Harbor
MLS Listing ID 20606187
Sold Date 06/06/24
Style Traditional
Bedrooms 3
Full Baths 2
HOA Y/N None
Year Built 1969
Annual Tax Amount $6,545
Lot Size 3,920 Sqft
Acres 0.09
Property Description
This breathtaking waterfront property features over 2100 sq ft of outdoor living space with a swimming pool, dock and access to launch directly to deep mainbody water. That's just the outiside features. A cook's kitchen features a pot filler faucet over the stove and a built in beverage fridge. Upgrades include:Primary Bathroom:Remodeled and under-floor heating installed- Laundry Room: Air Conditioned and built into garage- Patio & Deck: 2,100 sq. ft. of Trex decking on four levels; Rocked slope and wall from patio to dock;Built custom rock fire pit with rock seating- Dock: Extended usable surface area for picnic, fishing, or lounging; double Sea Doo lift; Added outdoor security lighting. Garage: 4'X8' pegboard installed with Storage cabinet; Installed insulated overhead garage door; Installed internet-enabled outdoor security camera- Utilities: New plumbing, two new water heaters, electrical wiring updated, AC – two years old- too many to list all- come see for yourself.
Location
State TX
County Hood
Direction Take US-377 S- Take the exit toward Glen Rose- Merge onto State Hwy 144 S(S Morgan St)- Drive to South Harbor Ct (Your GPS will tell you to turn on N Harbor Ct, but there is no road there.) Turn Left on E View Terrace- Turn Right on N Harbor Ct.
Rooms
Dining Room 1
Interior
Interior Features Built-in Features, Built-in Wine Cooler, Cable TV Available, Decorative Lighting, Double Vanity, Eat-in Kitchen, Flat Screen Wiring, Granite Counters, High Speed Internet Available, Open Floorplan, Vaulted Ceiling(s), Walk-In Closet(s)
Heating Central, Electric
Cooling Ceiling Fan(s), Central Air, Electric
Flooring Laminate
Fireplaces Number 1
Fireplaces Type Living Room
Appliance Dishwasher, Dryer, Electric Cooktop, Electric Oven, Double Oven, Trash Compactor, Warming Drawer, Washer, Water Filter, Water Purifier
Heat Source Central, Electric
Laundry Electric Dryer Hookup, Utility Room, Full Size W/D Area, Washer Hookup
Exterior
Exterior Feature Attached Grill, Awning(s), Balcony, Boat Slip, Covered Deck, Covered Patio/Porch, Dock, Dog Run, Rain Gutters, Lighting, Outdoor Living Center, Storage
Garage Spaces 2.0
Fence Fenced, Wire, Wood
Pool Above Ground, Fenced, Outdoor Pool
Utilities Available Aerobic Septic, Asphalt, Cable Available, City Water, Curbs, Electricity Connected, Individual Gas Meter, Individual Water Meter
Waterfront Description Canal (Man Made),Dock – Covered,Lake Front,Lake Front – Main Body,Personal Watercraft Lift,Retaining Wall – Concrete
Roof Type Composition,Tile
Total Parking Spaces 2
Garage Yes
Private Pool 1
Building
Lot Description Cul-De-Sac, Landscaped, Subdivision, Waterfront
Story One
Foundation Slab
Level or Stories One
Structure Type Brick
Schools
Elementary Schools Emma Roberson
Middle Schools Granbury
High Schools Granbury
School District Granbury Isd
Others
Restrictions Deed
Ownership Of record
Acceptable Financing Cash, Conventional, FHA, Texas Vet, USDA Loan, VA Loan
Listing Terms Cash, Conventional, FHA, Texas Vet, USDA Loan, VA Loan
Financing Conventional
Special Listing Condition Aerial Photo, Deed Restrictions, Survey Available
Read Less Info
Want to know what your home might be worth? Contact us for a FREE valuation!

Our team is ready to help you sell your home for the highest possible price ASAP

©2025 North Texas Real Estate Information Systems.
Bought with Brittney Kosev • BK Real Estate LLC
"My job is to find and attract mastery-based agents to the office, protect the culture, and make sure everyone is happy! "






