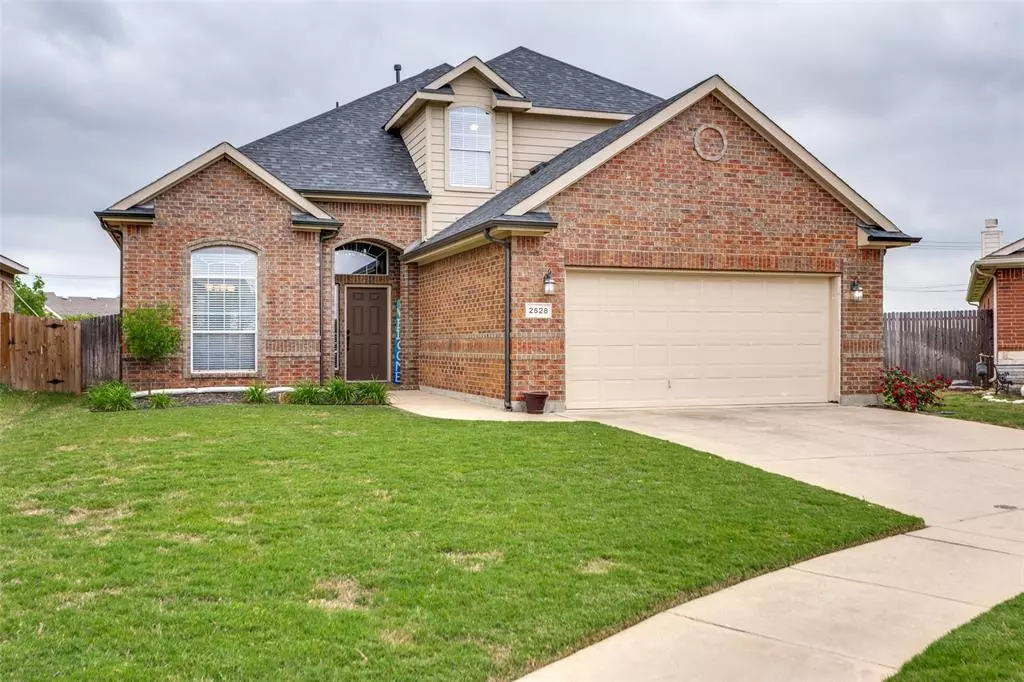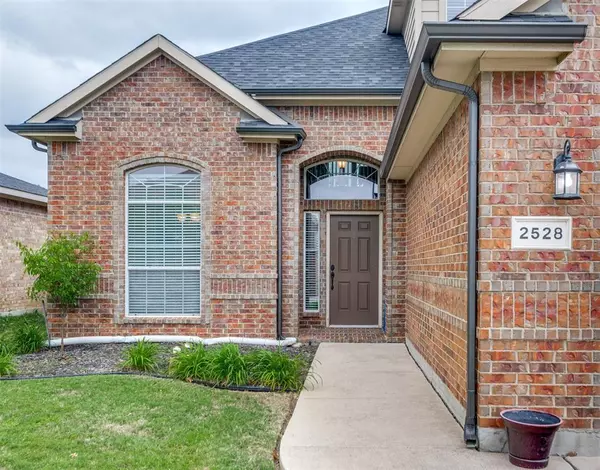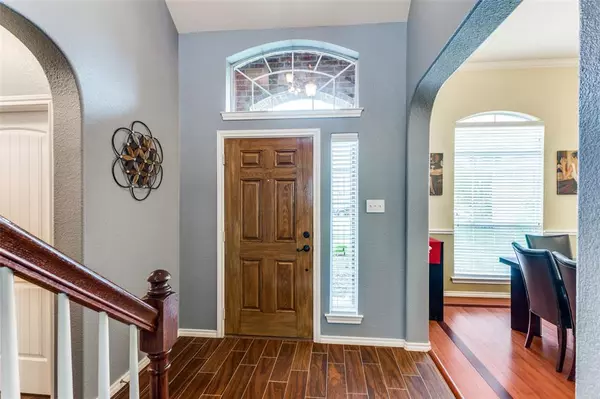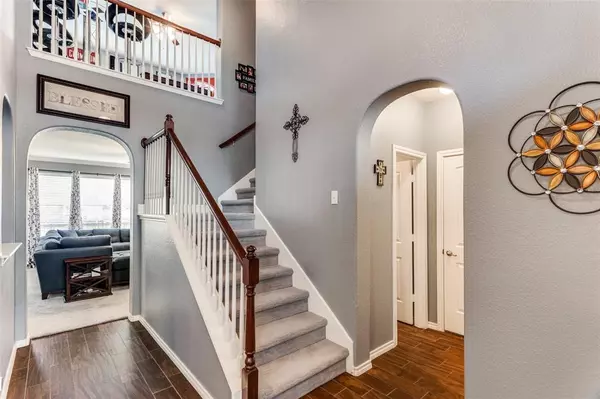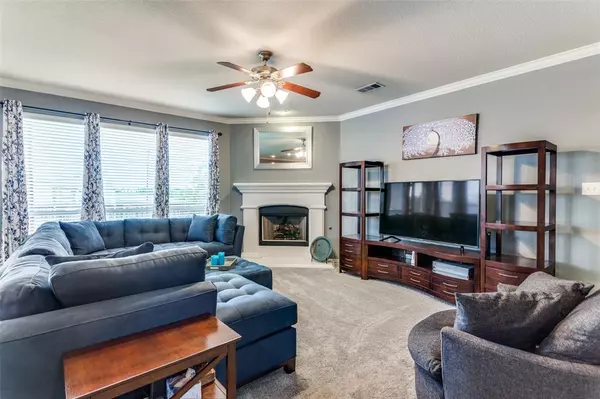$378,000
For more information regarding the value of a property, please contact us for a free consultation.
4 Beds
3 Baths
2,484 SqFt
SOLD DATE : 06/05/2024
Key Details
Property Type Single Family Home
Sub Type Single Family Residence
Listing Status Sold
Purchase Type For Sale
Square Footage 2,484 sqft
Price per Sqft $152
Subdivision Alexandra Meadows
MLS Listing ID 20589906
Sold Date 06/05/24
Bedrooms 4
Full Baths 2
Half Baths 1
HOA Fees $30/ann
HOA Y/N Mandatory
Year Built 2008
Annual Tax Amount $7,482
Lot Size 6,098 Sqft
Acres 0.14
Property Description
This is the home you have been looking for! Its generous 4 bedroom, 2.5 bathroom floorplan offers plenty of room for entertaining, relaxing in the cozy living room, or creating a game room in the upstairs loft. Do you want a Media Room? Art Studio? Music Room? If you can imagine it, this large loft can become it! Enjoy hosting intimate dinners? The separate dining room is just right. The primary bedroom suite is conveniently located on the main level & three more bedrooms are nearby the loft. Seller touches include 2-zone HVAC system (2021), updated flooring, over-under cabinet lighting in the kitchen, new roof (2021). Enjoy creating an oasis in the spacious backyard, with room for a pool. The Alexandra Meadows neighborhood offers many amenities, including Jogging paths, community pool, playground, etc. A short distance
to shopping, restaurants & other conveniences in the nearby area. Be sure to stop by and see this home for yourself! (Buyers to confirm schools & other details)
Location
State TX
County Tarrant
Community Community Pool, Jogging Path/Bike Path
Direction Near Mark IV parkway and Claire Dr.
Rooms
Dining Room 2
Interior
Interior Features Decorative Lighting, Double Vanity, Eat-in Kitchen, Loft, Pantry, Walk-In Closet(s)
Heating Central
Cooling Ceiling Fan(s), Central Air
Flooring Carpet, Laminate, Tile
Fireplaces Number 1
Fireplaces Type Gas Logs, Living Room
Appliance Built-in Gas Range, Dishwasher, Disposal, Microwave, Vented Exhaust Fan
Heat Source Central
Laundry Electric Dryer Hookup, Utility Room, Washer Hookup
Exterior
Exterior Feature Covered Patio/Porch
Garage Spaces 2.0
Fence Back Yard
Community Features Community Pool, Jogging Path/Bike Path
Utilities Available All Weather Road, City Sewer, City Water, Electricity Connected, Individual Gas Meter
Roof Type Composition
Total Parking Spaces 2
Garage Yes
Building
Story Two
Foundation Slab
Level or Stories Two
Schools
Elementary Schools Gililland
Middle Schools Prairie Vista
High Schools Saginaw
School District Eagle Mt-Saginaw Isd
Others
Ownership Owner of record
Financing Conventional
Read Less Info
Want to know what your home might be worth? Contact us for a FREE valuation!

Our team is ready to help you sell your home for the highest possible price ASAP

©2025 North Texas Real Estate Information Systems.
Bought with Sameer Barakoti • Fishtail Realty LC
"My job is to find and attract mastery-based agents to the office, protect the culture, and make sure everyone is happy! "

