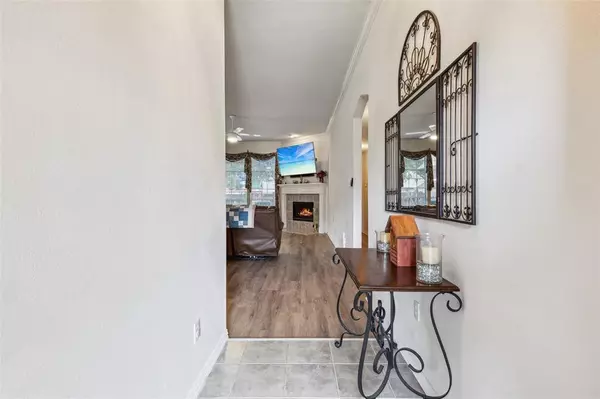$428,000
For more information regarding the value of a property, please contact us for a free consultation.
4 Beds
2 Baths
2,015 SqFt
SOLD DATE : 06/04/2024
Key Details
Property Type Single Family Home
Sub Type Single Family Residence
Listing Status Sold
Purchase Type For Sale
Square Footage 2,015 sqft
Price per Sqft $212
Subdivision Springfield Estates
MLS Listing ID 20576877
Sold Date 06/04/24
Style Traditional
Bedrooms 4
Full Baths 2
HOA Y/N None
Year Built 1998
Annual Tax Amount $9,192
Lot Size 8,407 Sqft
Acres 0.193
Property Description
Welcome to your dream home in Rowlett's Springfield Estates neighborhood! This beautiful move-in ready 1-story residence offers a spacious living & dining area, perfect for relaxation & entertaining. The charming curb appeal invites you in, setting the stage for a delightful interior. The functional floorplan enhances day-to-day living, while abundant windows fill the space with natural light. Retreat to the primary bedroom, a tranquil oasis featuring unique high ceilings, a cozy ceiling fan & an ensuite bathroom designed for relaxation and rejuvenation. Indulge in the luxury of a large jetted garden tub, separate vanities & a convenient walk-in shower. Step outside onto the patio & immerse yourself in the serenity of the fenced backyard, ideal for outdoor gatherings & enjoying the fresh air. With a 2-car attached garage & a carport, there's ample covered parking for your vehicles & additional storage needs. Don't let this gem slip away—schedule your viewing today!
Location
State TX
County Dallas
Direction From Lakeview Pkwy, Head north on Rowlett Rd toward Big A Rd Turn right on Hickox Rd Turn left on Tallowtree Dr Turn right Destination will be on the Right.
Rooms
Dining Room 2
Interior
Interior Features Cable TV Available, Chandelier, Decorative Lighting, High Speed Internet Available, Open Floorplan, Walk-In Closet(s)
Heating Central, Fireplace(s), Natural Gas
Cooling Ceiling Fan(s), Central Air, Electric
Flooring Ceramic Tile, Tile, Other
Fireplaces Number 1
Fireplaces Type Brick, Living Room
Appliance Dishwasher, Electric Cooktop, Electric Oven
Heat Source Central, Fireplace(s), Natural Gas
Laundry Electric Dryer Hookup, Utility Room, Full Size W/D Area, Washer Hookup
Exterior
Exterior Feature Rain Gutters
Garage Spaces 2.0
Fence Back Yard, Privacy, Wood
Utilities Available Cable Available, City Sewer, City Water, Electricity Available, Electricity Connected
Roof Type Composition
Total Parking Spaces 2
Garage Yes
Building
Lot Description Few Trees, Interior Lot, Landscaped, Level, Sprinkler System, Subdivision
Story One
Foundation Slab
Level or Stories One
Structure Type Brick
Schools
Elementary Schools Choice Of School
Middle Schools Choice Of School
High Schools Choice Of School
School District Garland Isd
Others
Restrictions No Known Restriction(s)
Ownership On File
Acceptable Financing Cash, Conventional, FHA, VA Loan
Listing Terms Cash, Conventional, FHA, VA Loan
Financing Conventional
Read Less Info
Want to know what your home might be worth? Contact us for a FREE valuation!

Our team is ready to help you sell your home for the highest possible price ASAP

©2025 North Texas Real Estate Information Systems.
Bought with Jeanne Kuhn Slay • RE/MAX DFW Associates
"My job is to find and attract mastery-based agents to the office, protect the culture, and make sure everyone is happy! "






