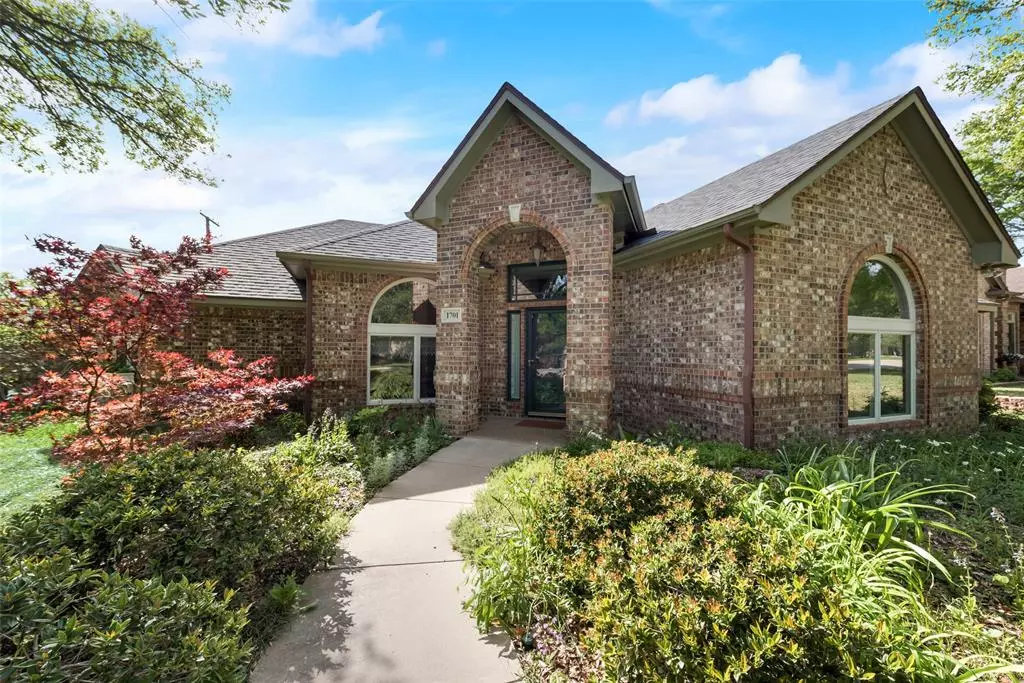$420,000
For more information regarding the value of a property, please contact us for a free consultation.
4 Beds
3 Baths
2,282 SqFt
SOLD DATE : 05/31/2024
Key Details
Property Type Single Family Home
Sub Type Single Family Residence
Listing Status Sold
Purchase Type For Sale
Square Footage 2,282 sqft
Price per Sqft $184
Subdivision Hannah Estates Ph 2
MLS Listing ID 20587276
Sold Date 05/31/24
Style Traditional
Bedrooms 4
Full Baths 3
HOA Y/N None
Year Built 1993
Annual Tax Amount $6,449
Lot Size 0.296 Acres
Acres 0.296
Property Description
Surrounded by wildflowers, this single story custom built home exudes French cottage charm - you will feel as though you left the world behind. Lovingly and meticulously maintained, this one owner home boasts maple floors and architectural details around every corner: tray ceilings with recessed and accent lighting, Andersen windows with custom trim, ornate crown moulding - this home was built to impress. The spacious floorplan has 2 living spaces, 2 dining spaces, 4 beds and 3 baths, with the 4th bedroom having its own full bath offering multigen opportunity. The kitchen is a chef's dream with double ovens, plenty of counter space, a double sink, plus it directly opens to the dining room and breakfast area. The french doors off the main living area blur the line between indoor and outdoor space. With a back patio extended by a pergola draped with purple wisteria and a garden full of perennials offering season long color, the cottage charm extends outside. Offer deadline 4-19, noon.
Location
State TX
County Denton
Community Curbs, Park
Direction GPS
Rooms
Dining Room 2
Interior
Interior Features Cable TV Available, High Speed Internet Available, Natural Woodwork, Open Floorplan, Pantry, Wainscoting, Walk-In Closet(s)
Heating Central, Electric, Fireplace(s), Natural Gas
Cooling Ceiling Fan(s), Central Air, Electric
Flooring Carpet, Ceramic Tile, Wood
Fireplaces Number 1
Fireplaces Type Brick, Den, Gas Logs, Gas Starter, Raised Hearth, Wood Burning
Appliance Dishwasher, Disposal, Electric Cooktop, Electric Oven, Double Oven
Heat Source Central, Electric, Fireplace(s), Natural Gas
Exterior
Exterior Feature Garden(s), Rain Gutters
Garage Spaces 2.0
Fence Fenced, Wood
Community Features Curbs, Park
Utilities Available City Sewer, City Water, Concrete, Curbs, Electricity Connected, Individual Gas Meter, Individual Water Meter, Phone Available
Roof Type Composition
Total Parking Spaces 2
Garage Yes
Building
Lot Description Corner Lot, Landscaped, Sprinkler System, Subdivision
Story One
Foundation Slab
Level or Stories One
Structure Type Brick
Schools
Elementary Schools Nette Shultz
Middle Schools Strickland
High Schools Ryan H S
School District Denton Isd
Others
Ownership See Offer Instructions
Acceptable Financing Cash, Conventional, FHA, VA Loan
Listing Terms Cash, Conventional, FHA, VA Loan
Financing Conventional
Special Listing Condition Utility Easement
Read Less Info
Want to know what your home might be worth? Contact us for a FREE valuation!

Our team is ready to help you sell your home for the highest possible price ASAP

©2024 North Texas Real Estate Information Systems.
Bought with Megan Bradshaw • Hometown Real Estate

"My job is to find and attract mastery-based agents to the office, protect the culture, and make sure everyone is happy! "

