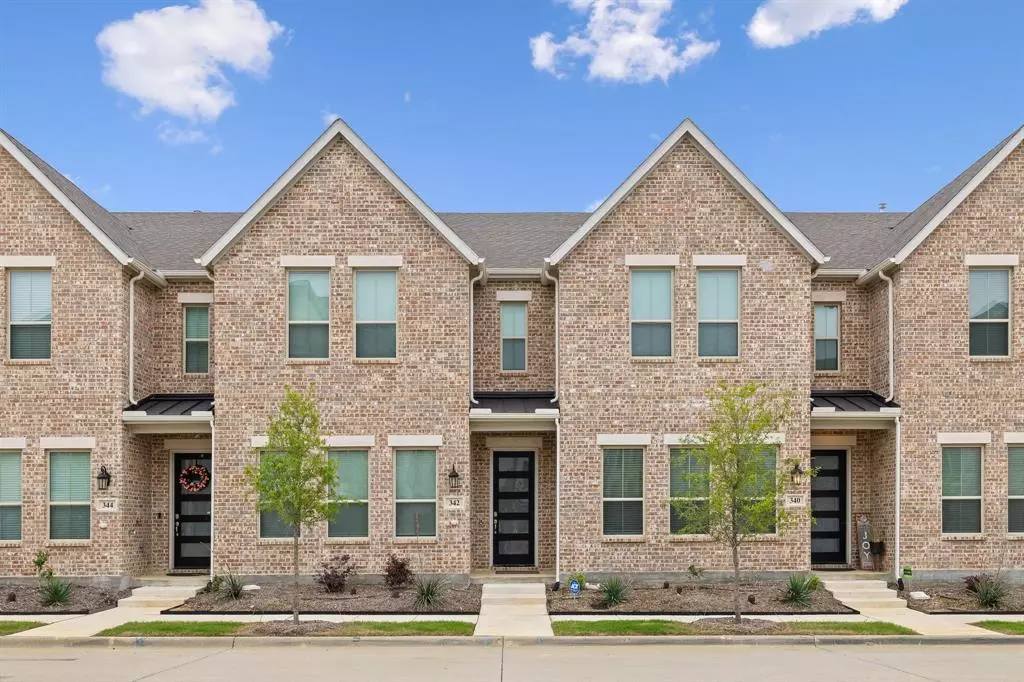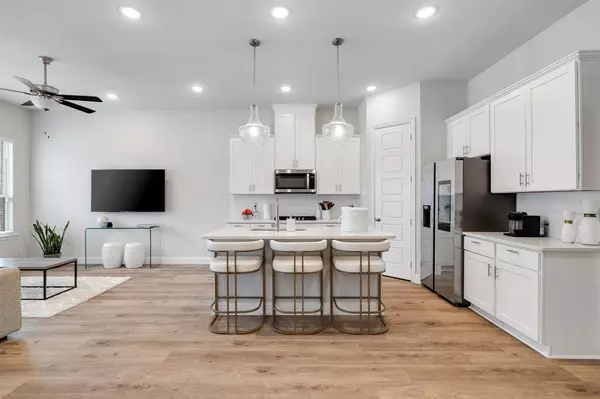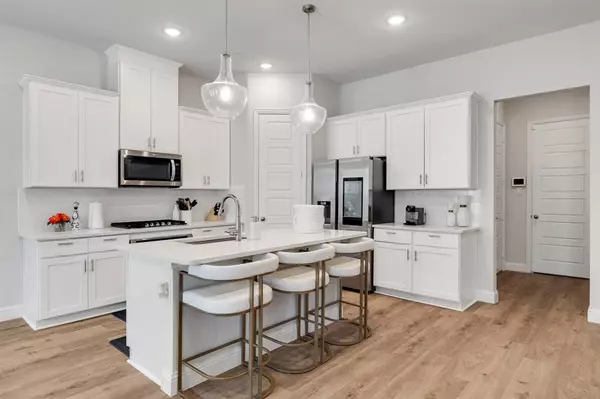$459,900
For more information regarding the value of a property, please contact us for a free consultation.
3 Beds
3 Baths
1,825 SqFt
SOLD DATE : 05/31/2024
Key Details
Property Type Townhouse
Sub Type Townhouse
Listing Status Sold
Purchase Type For Sale
Square Footage 1,825 sqft
Price per Sqft $252
Subdivision Windhaven Crossing Add Ph
MLS Listing ID 20597333
Sold Date 05/31/24
Style A-Frame,Traditional
Bedrooms 3
Full Baths 2
Half Baths 1
HOA Fees $238/mo
HOA Y/N Mandatory
Year Built 2022
Annual Tax Amount $7,410
Lot Size 1,437 Sqft
Acres 0.033
Property Description
Welcome to this almost new modern townhome where elegance meets cozy comfort. This charming townhome, nestled in a tranquil neighborhood, offers a perfect blend of convenience and style. As you step through the front door, you're greeted by an inviting open floor plan with living areas adorned with light engineered wood floors and abundant natural light streaming through large windows. The open-concept layout seamlessly connects the living room to the dining area and kitchen, creating an ideal space for entertaining guests or simply enjoying everyday life with family. The gourmet kitchen is a chef's delight, featuring sleek granite countertops, stainless steel appliances, and ample cabinet space for all your culinary essentials. Upstairs, you'll find a serene master suite, 2 additional bedrooms and a loft that offers a peaceful retreat after a long day. With convenient access to major highways, , commuting or exploring the surrounding area is a breeze. Minutes from Grand Escape!
Location
State TX
County Denton
Community Community Pool, Community Sprinkler, Playground, Pool, Sidewalks
Direction See google maps
Rooms
Dining Room 1
Interior
Interior Features Built-in Features, Cable TV Available, Decorative Lighting, Eat-in Kitchen, Flat Screen Wiring, High Speed Internet Available, Kitchen Island, Loft, Open Floorplan, Pantry, Walk-In Closet(s)
Heating Central, Natural Gas, Zoned
Cooling Ceiling Fan(s), Central Air, Zoned
Flooring Carpet, Ceramic Tile, Combination, Vinyl
Appliance Built-in Gas Range, Commercial Grade Vent, Dishwasher, Disposal, Electric Oven, Gas Cooktop, Microwave, Convection Oven, Tankless Water Heater
Heat Source Central, Natural Gas, Zoned
Laundry Utility Room, Full Size W/D Area
Exterior
Garage Spaces 2.0
Fence None
Community Features Community Pool, Community Sprinkler, Playground, Pool, Sidewalks
Utilities Available All Weather Road, Alley, Cable Available, City Sewer, City Water, Electricity Available, Electricity Connected, Individual Gas Meter, Individual Water Meter, Natural Gas Available, Phone Available, Underground Utilities, Other
Roof Type Asphalt,Shingle,Wood
Total Parking Spaces 2
Garage Yes
Building
Story Two
Foundation Pillar/Post/Pier, Slab
Level or Stories Two
Structure Type Block,Brick,Cedar,Concrete,Wood
Schools
Elementary Schools Independence
Middle Schools Killian
High Schools Hebron
School District Lewisville Isd
Others
Ownership See Tax
Acceptable Financing Cash, Conventional, FHA, Fixed
Listing Terms Cash, Conventional, FHA, Fixed
Financing Conventional
Read Less Info
Want to know what your home might be worth? Contact us for a FREE valuation!

Our team is ready to help you sell your home for the highest possible price ASAP

©2025 North Texas Real Estate Information Systems.
Bought with Imran Lalani • Tycoon Realty Group, LLC
"My job is to find and attract mastery-based agents to the office, protect the culture, and make sure everyone is happy! "






