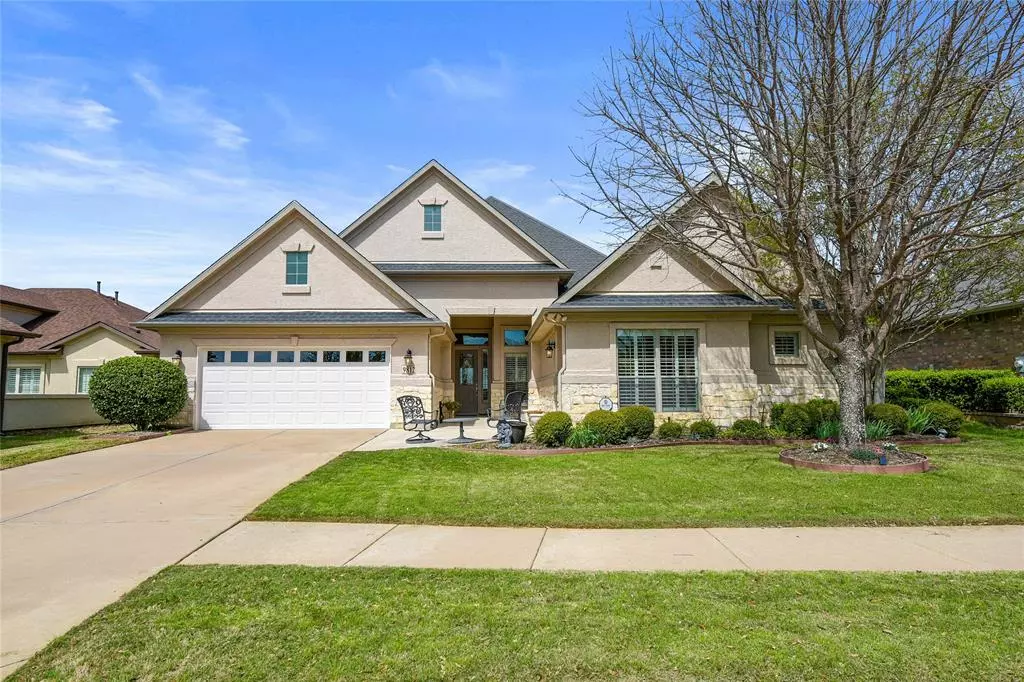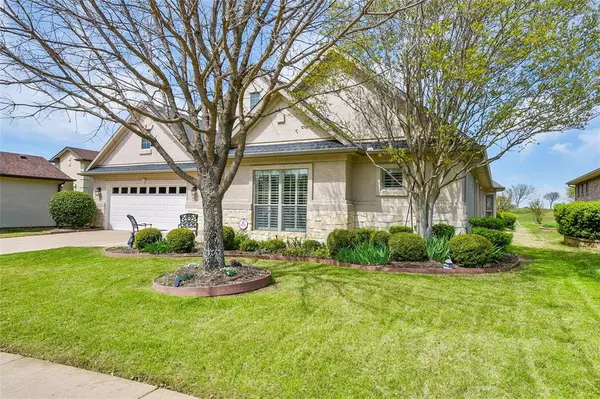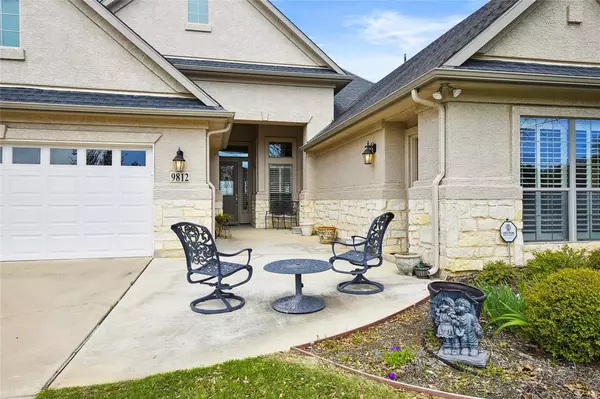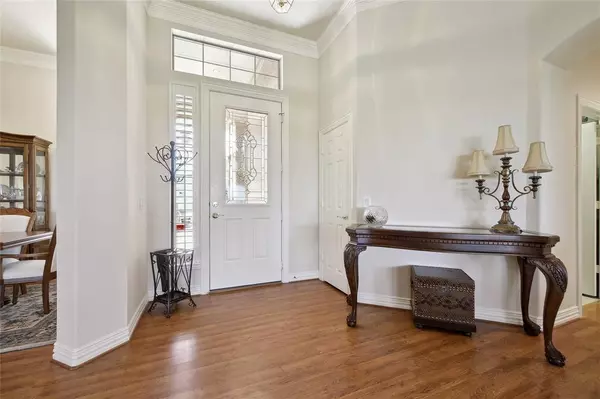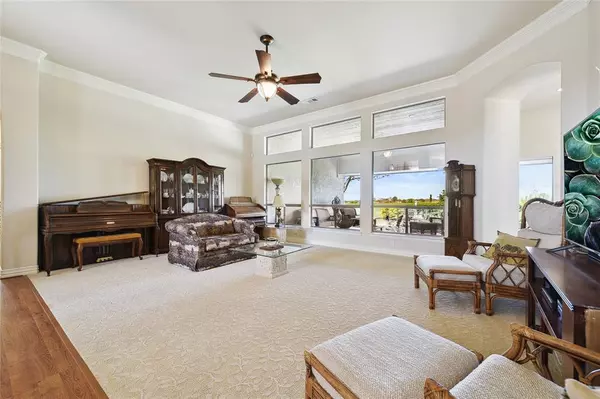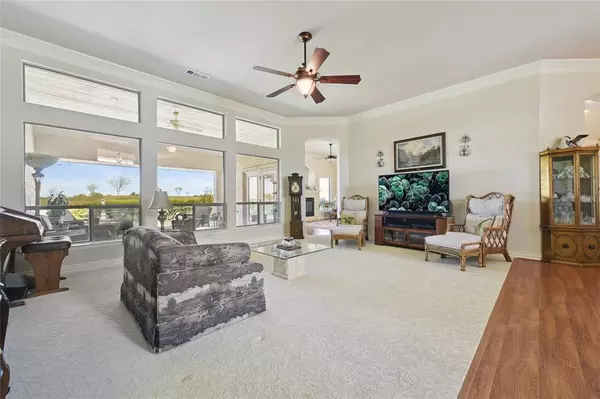$725,000
For more information regarding the value of a property, please contact us for a free consultation.
3 Beds
3 Baths
2,891 SqFt
SOLD DATE : 05/31/2024
Key Details
Property Type Single Family Home
Sub Type Single Family Residence
Listing Status Sold
Purchase Type For Sale
Square Footage 2,891 sqft
Price per Sqft $250
Subdivision Robson Ranch 15
MLS Listing ID 20570517
Sold Date 05/31/24
Style Traditional
Bedrooms 3
Full Baths 3
HOA Fees $155
HOA Y/N Mandatory
Year Built 2006
Annual Tax Amount $11,345
Lot Size 8,755 Sqft
Acres 0.201
Property Description
Situated on the 1st fairway of the west golf course, this home has an expansive and private view of the fairway and the driving range. This lovely home offers 2 spacious living areas, 2 dining areas, 3 full baths, huge master suite, guest room, a flex room (currently used for storage) which could be a bedroom, and a craft room or study. And as a huge bonus it offers an apartment style casita with a private entry. This casita offers a living area, full bath, and even a mini kitchen. It also opens up to a bedroom! This amazing floorplan is ideal for family members or friends living together but needing their own quarters! The primary suite is so large it includes a wonderful sitting area which would make a great 2nd study, 2 separate closets with built ins, jetted tub, and double vanities. Fireplace in family room. Sink and cabinets in utility room. Huge, covered patio with terrific views! Extended 2 car garage so deep there is plenty of room for the golf cart. Come enjoy Robson Ranch!
Location
State TX
County Denton
Community Club House, Community Pool, Curbs, Fishing, Fitness Center, Gated, Golf, Greenbelt, Guarded Entrance, Jogging Path/Bike Path, Lake, Park, Perimeter Fencing, Restaurant, Sidewalks, Spa, Tennis Court(S), Other
Direction Off I 35 W take exit 79 and go west. Go north at the guardhouse on Ed Robson Blvd. Take a left on Murray S. Johnson and a right on Grandview to the stop sign. Take a left on Crestridge and the house will be on your right.
Rooms
Dining Room 2
Interior
Interior Features Built-in Features, Cable TV Available, Decorative Lighting, High Speed Internet Available, Kitchen Island, Open Floorplan, Pantry, Walk-In Closet(s)
Heating Central, Natural Gas
Cooling Ceiling Fan(s), Central Air, Electric
Flooring Carpet, Ceramic Tile, Laminate
Fireplaces Number 1
Fireplaces Type Family Room, Gas, Gas Logs, Gas Starter
Equipment Irrigation Equipment
Appliance Dishwasher, Disposal, Electric Cooktop, Gas Water Heater, Microwave
Heat Source Central, Natural Gas
Laundry Electric Dryer Hookup, Utility Room, Full Size W/D Area, Washer Hookup
Exterior
Exterior Feature Attached Grill, Built-in Barbecue, Covered Patio/Porch, Garden(s), Rain Gutters, Outdoor Kitchen, Outdoor Living Center
Garage Spaces 2.0
Community Features Club House, Community Pool, Curbs, Fishing, Fitness Center, Gated, Golf, Greenbelt, Guarded Entrance, Jogging Path/Bike Path, Lake, Park, Perimeter Fencing, Restaurant, Sidewalks, Spa, Tennis Court(s), Other
Utilities Available Cable Available, City Sewer, City Water, Co-op Electric, Co-op Membership Included, Concrete, Curbs, Electricity Connected, Individual Gas Meter, Individual Water Meter, Natural Gas Available, Phone Available, Sewer Available, Underground Utilities
Roof Type Composition
Total Parking Spaces 2
Garage Yes
Building
Lot Description Few Trees, Landscaped, Level, On Golf Course, Sprinkler System, Subdivision
Story One
Foundation Slab
Level or Stories One
Structure Type Rock/Stone,Stucco
Schools
Elementary Schools Borman
Middle Schools Mcmath
High Schools Denton
School District Denton Isd
Others
Senior Community 1
Restrictions Animals,Deed
Ownership see tax records
Acceptable Financing 1031 Exchange, Cash, Conventional, FHA, VA Loan
Listing Terms 1031 Exchange, Cash, Conventional, FHA, VA Loan
Financing Cash
Special Listing Condition Age-Restricted
Read Less Info
Want to know what your home might be worth? Contact us for a FREE valuation!

Our team is ready to help you sell your home for the highest possible price ASAP

©2025 North Texas Real Estate Information Systems.
Bought with Angelia Raney • 24:15 Realty
"My job is to find and attract mastery-based agents to the office, protect the culture, and make sure everyone is happy! "

