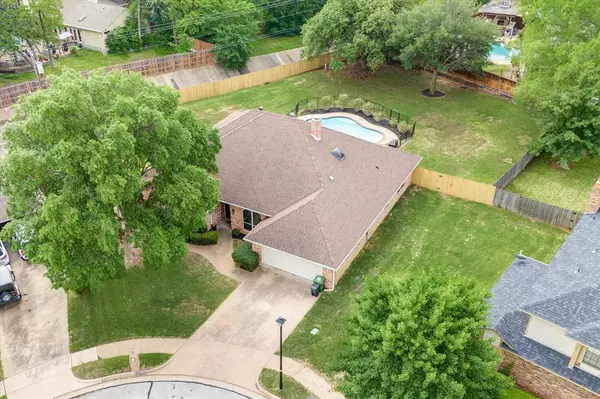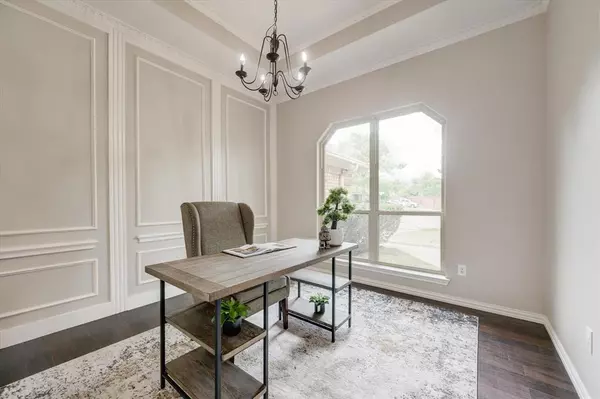$625,000
For more information regarding the value of a property, please contact us for a free consultation.
4 Beds
2 Baths
2,344 SqFt
SOLD DATE : 05/30/2024
Key Details
Property Type Single Family Home
Sub Type Single Family Residence
Listing Status Sold
Purchase Type For Sale
Square Footage 2,344 sqft
Price per Sqft $266
Subdivision Bedford Place
MLS Listing ID 20596514
Sold Date 05/30/24
Style Ranch
Bedrooms 4
Full Baths 2
HOA Y/N None
Year Built 1986
Annual Tax Amount $8,392
Lot Size 0.567 Acres
Acres 0.567
Property Description
Enter to high ceilings, bright light from all the windows, and an amazing view of your pool and rare half acre lot! Truly a remarkable home with ALL the updates in a wonderful pocket of north Bedford. THE BEST location with a short drive to DFW airport, Glade Parks, Hwy 26 shopping and fine dining, central location of DFW, and the coming soon HEB. Ready for your backyard party on the patio, bounce house in the yard, or jump in the pool to beat the summer heat! Kitchen is perfect for your inner chef or to host for the holidays - expansive countertop space with separate island, new Whirlpool double oven and built-in microwave, GE cafe dishwasher to clean the dirty dishes while you laugh with your guests or children in the breakfast nook or spare living room. Full master suite renovation with HUGE walk-in shower, separate vanities, and expanded closet with vaulted ceiling to the roof. This home has it all. Come see! ***Ask about lease options***
Location
State TX
County Tarrant
Direction From 121, go west on Cheek Sparger, turn left on Forest Ridge, and left at the first stop sign (Medford), home will be at the end on the right.
Rooms
Dining Room 2
Interior
Interior Features Chandelier, Double Vanity, Eat-in Kitchen, High Speed Internet Available, Kitchen Island, Open Floorplan, Pantry, Smart Home System, Vaulted Ceiling(s), Walk-In Closet(s)
Heating Central, Electric
Cooling Ceiling Fan(s), Central Air, Electric
Flooring Carpet, Ceramic Tile, Hardwood
Fireplaces Number 1
Fireplaces Type Wood Burning
Appliance Dishwasher, Disposal, Electric Cooktop, Electric Oven, Electric Water Heater, Microwave, Double Oven, Vented Exhaust Fan
Heat Source Central, Electric
Laundry Electric Dryer Hookup, Utility Room, Full Size W/D Area, Washer Hookup
Exterior
Exterior Feature Covered Patio/Porch, Rain Gutters, Storage
Garage Spaces 2.0
Fence Wood
Pool Fenced, Gunite, In Ground, Pool Sweep
Utilities Available City Sewer, City Water, Curbs
Roof Type Composition
Garage Yes
Private Pool 1
Building
Lot Description Corner Lot, Cul-De-Sac, Few Trees, Interior Lot, Irregular Lot, Landscaped, Lrg. Backyard Grass, Oak, Sprinkler System
Story One
Foundation Slab
Level or Stories One
Structure Type Brick,Fiber Cement
Schools
Elementary Schools Bedfordhei
High Schools Bell
School District Hurst-Euless-Bedford Isd
Others
Ownership Robert and Sarah Miller
Acceptable Financing Cash, Conventional, FHA, VA Loan
Listing Terms Cash, Conventional, FHA, VA Loan
Financing Cash
Special Listing Condition Owner/ Agent
Read Less Info
Want to know what your home might be worth? Contact us for a FREE valuation!

Our team is ready to help you sell your home for the highest possible price ASAP

©2025 North Texas Real Estate Information Systems.
Bought with Sandra Ramsey • Ebby Halliday, REALTORS
"My job is to find and attract mastery-based agents to the office, protect the culture, and make sure everyone is happy! "






