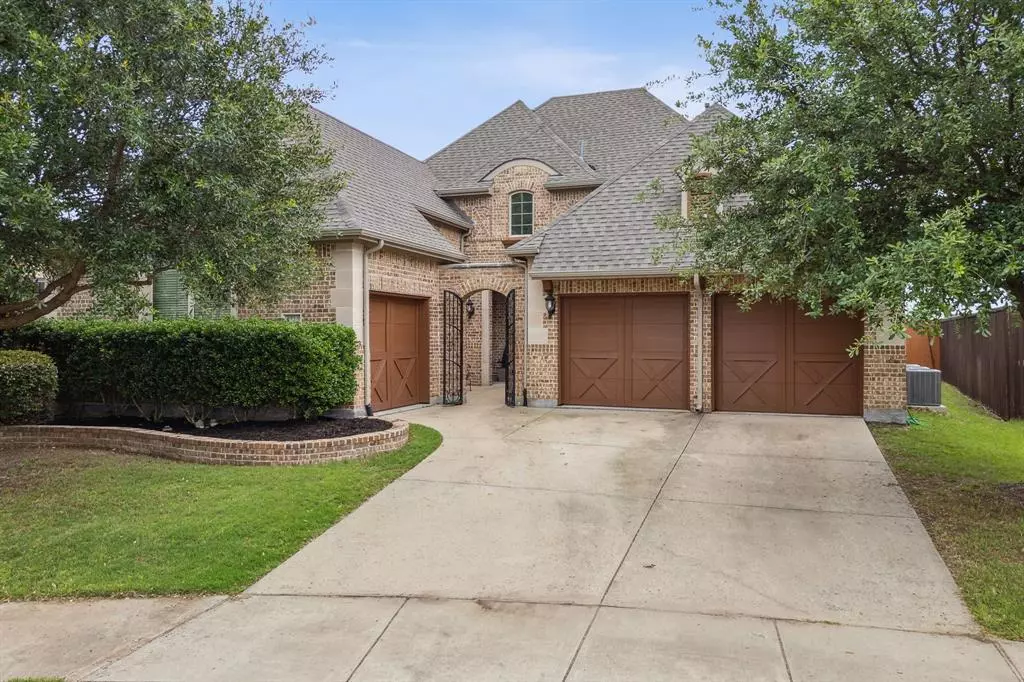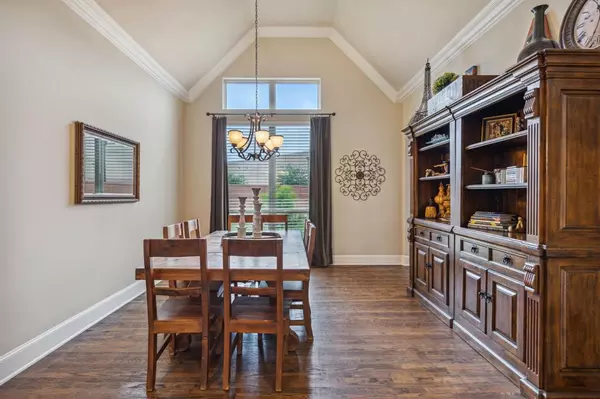$785,000
For more information regarding the value of a property, please contact us for a free consultation.
4 Beds
4 Baths
3,569 SqFt
SOLD DATE : 05/30/2024
Key Details
Property Type Single Family Home
Sub Type Single Family Residence
Listing Status Sold
Purchase Type For Sale
Square Footage 3,569 sqft
Price per Sqft $219
Subdivision Stonewater Crossing
MLS Listing ID 20598849
Sold Date 05/30/24
Bedrooms 4
Full Baths 3
Half Baths 1
HOA Fees $83/qua
HOA Y/N Mandatory
Year Built 2012
Lot Size 0.308 Acres
Acres 0.308
Property Description
OPEN HOUSE 4.27 12pm-3pm & 4.28 1pm-3pm.Welcome to your new home in the sought after Stonewater Crossing community nestled in vibrant West Frisco. This beautiful residence boasts 4 bedrooms, 3.5 bathrooms, a gameroom, a study, 3-car garage, a massive backyard that is truly a must-see! Experience luxury living with comfort in mind, featuring exquisite wood and tile flooring, a secluded study, and 2 main master bedrooms catering to multigenerational families. The gourmet kitchen offers ample cabinets & counter space, stainless steel appliances, a gas cooktop, and granite countertops. The main master suite includes a massive ensuite with double vanities, a soaking tub, & a spacious closet. Upstairs, a generous game room & sizable bedroom provide space for leisure. Outside, enjoy the expansive backyard, perfect for realizing your pool dreams on this .30-acre lot with ample privacy. Ideally located for easy access to shopping, dining, & Frisco amenities, this home epitomizes upscale living.
Location
State TX
County Collin
Direction If you use google or maps it takes you to the back of the home. When going to old Witt road turn on Catclaw Dr. and then a left on cavern that turns into Soto Lane and its at the end of the street.
Rooms
Dining Room 2
Interior
Interior Features Built-in Features, Cable TV Available, Cathedral Ceiling(s), Decorative Lighting, Double Vanity, Granite Counters, High Speed Internet Available, In-Law Suite Floorplan, Kitchen Island, Loft, Open Floorplan, Pantry, Sound System Wiring, Vaulted Ceiling(s), Walk-In Closet(s), Wired for Data
Heating Central
Cooling Central Air
Flooring Carpet, Ceramic Tile, Hardwood
Fireplaces Number 1
Fireplaces Type Brick, Living Room
Appliance Gas Cooktop
Heat Source Central
Laundry Full Size W/D Area
Exterior
Exterior Feature Covered Patio/Porch, Garden(s), Rain Gutters, Lighting, Private Entrance, Private Yard
Garage Spaces 3.0
Carport Spaces 3
Fence Wood
Utilities Available City Sewer, City Water, Sewer Available
Roof Type Shingle
Total Parking Spaces 3
Garage Yes
Building
Lot Description Interior Lot, Lrg. Backyard Grass
Story Two
Foundation Slab
Level or Stories Two
Schools
Elementary Schools Fisher
Middle Schools Cobb
High Schools Wakeland
School District Frisco Isd
Others
Ownership See Tax Records
Acceptable Financing Cash, Conventional, FHA
Listing Terms Cash, Conventional, FHA
Financing Conventional
Read Less Info
Want to know what your home might be worth? Contact us for a FREE valuation!

Our team is ready to help you sell your home for the highest possible price ASAP

©2024 North Texas Real Estate Information Systems.
Bought with MaryJane Mathew • EXP REALTY

"My job is to find and attract mastery-based agents to the office, protect the culture, and make sure everyone is happy! "






