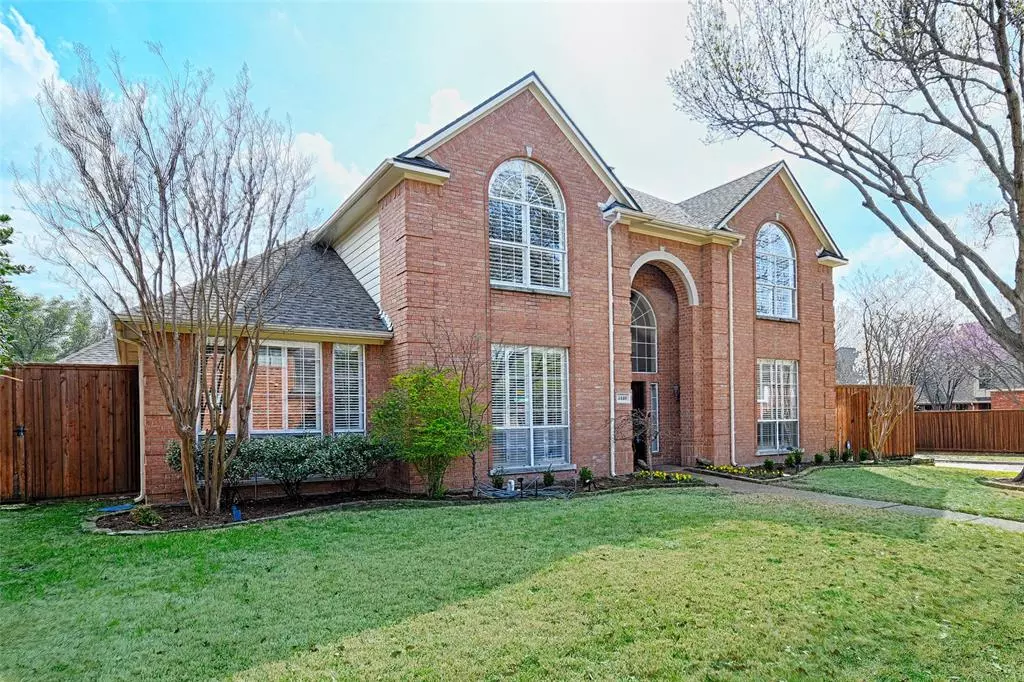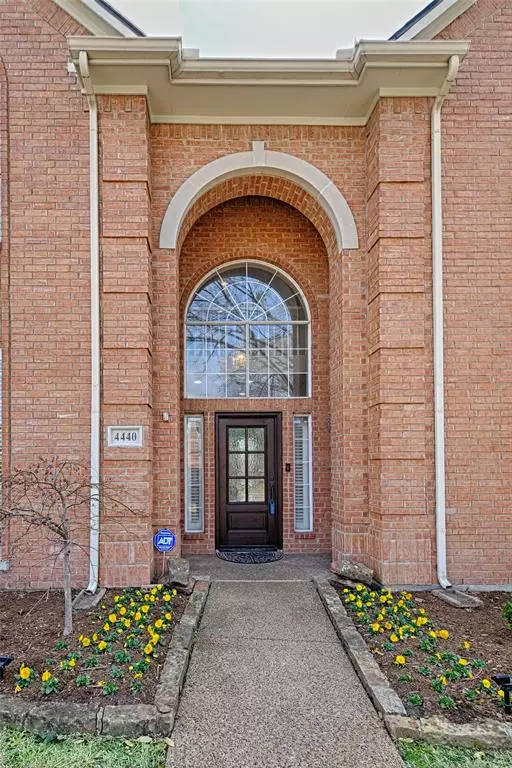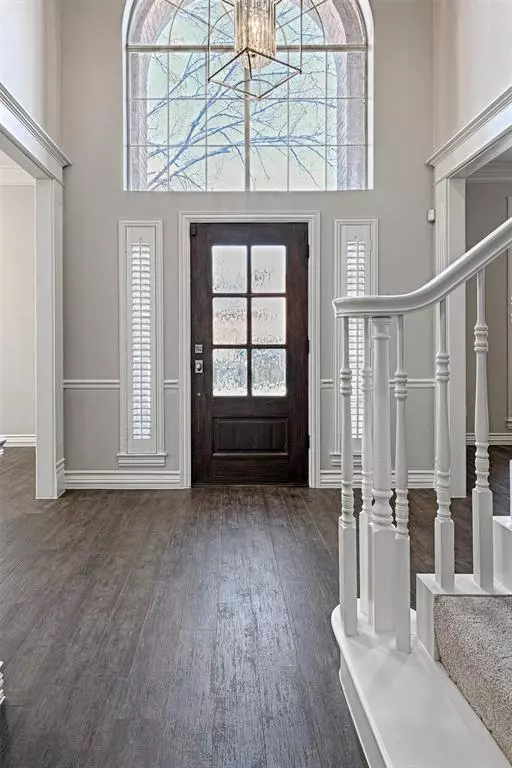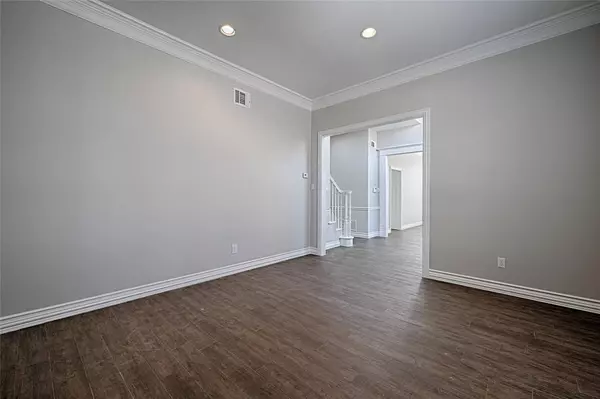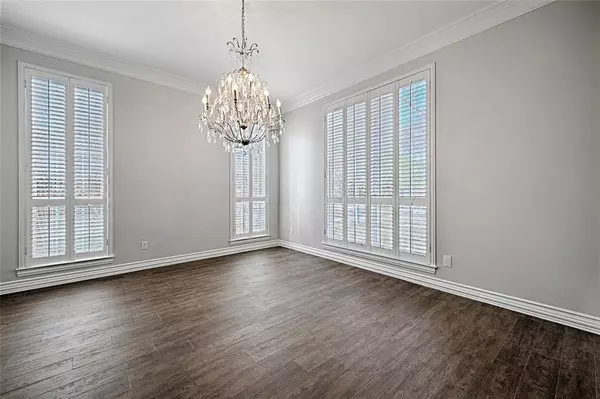$822,000
For more information regarding the value of a property, please contact us for a free consultation.
4 Beds
4 Baths
3,895 SqFt
SOLD DATE : 05/28/2024
Key Details
Property Type Single Family Home
Sub Type Single Family Residence
Listing Status Sold
Purchase Type For Sale
Square Footage 3,895 sqft
Price per Sqft $211
Subdivision Wentworth Estates Ph Two
MLS Listing ID 20523014
Sold Date 05/28/24
Style Traditional
Bedrooms 4
Full Baths 3
Half Baths 1
HOA Fees $33/ann
HOA Y/N Mandatory
Year Built 1991
Annual Tax Amount $13,346
Lot Size 10,018 Sqft
Acres 0.23
Lot Dimensions 10,211
Property Description
Beautiful home on a corner lot located in Wentworth Estates. This 4-bedroom, 3.5 bath home has lots of upgrades and is move-in ready. Kitchen with granite counter tops and all full baths have updated jade quartz vanities. Primary bedroom is on the first floor, 3-bedrooms and 2-Jack and Jill baths on 2nd floor along with a playroom or media room. Additional Powder Room on first floor along with a full size laundry room that leads to the 3-car garage. The backyard is an oasis with in-ground pool, spa, gas grill island and covered patio. Lots of privacy with the 8' wood fence around the backyard. Located 1 block from Hightower Elementary.
Nearby amenities include dining and entertainment at W. Park District, Parker Districts, Legacy West and more. Indoor and outdoor fitness nearby at Preston Ridge Trail and Muehlenbeck Recreation Center.
Location
State TX
County Collin
Direction From Pres. George Bush Tollway take Preston Rd north to Park Blvd. Go east on Park Blvd and turn left on Decator going north. At Wordsworth turn right and go one block, 4440 is on the SE corner.
Rooms
Dining Room 1
Interior
Interior Features Cable TV Available, Chandelier, Decorative Lighting, Granite Counters, High Speed Internet Available, Kitchen Island, Open Floorplan, Pantry, Walk-In Closet(s)
Heating Central, Natural Gas
Cooling Central Air, Electric
Flooring Carpet, Ceramic Tile, Laminate
Fireplaces Number 1
Fireplaces Type Family Room, Gas, Gas Logs
Appliance Dishwasher, Disposal
Heat Source Central, Natural Gas
Laundry Electric Dryer Hookup, Utility Room, Full Size W/D Area, Washer Hookup
Exterior
Exterior Feature Built-in Barbecue, Covered Patio/Porch, Playground
Garage Spaces 3.0
Fence Wood
Pool Heated, In Ground, Outdoor Pool, Pool/Spa Combo, Private, Pump
Utilities Available Alley, Cable Available, City Sewer, City Water, Electricity Connected
Roof Type Composition
Total Parking Spaces 3
Garage Yes
Private Pool 1
Building
Story Two
Foundation Slab
Level or Stories Two
Structure Type Brick,Concrete,Siding,Wood
Schools
Elementary Schools Hightower
Middle Schools Frankford
High Schools Plano West
School District Plano Isd
Others
Ownership See Tax Records
Acceptable Financing Cash, Conventional, VA Loan
Listing Terms Cash, Conventional, VA Loan
Financing Cash,Conventional
Read Less Info
Want to know what your home might be worth? Contact us for a FREE valuation!

Our team is ready to help you sell your home for the highest possible price ASAP

©2025 North Texas Real Estate Information Systems.
Bought with Laila Khouri • Keller Williams Frisco Stars
"My job is to find and attract mastery-based agents to the office, protect the culture, and make sure everyone is happy! "

