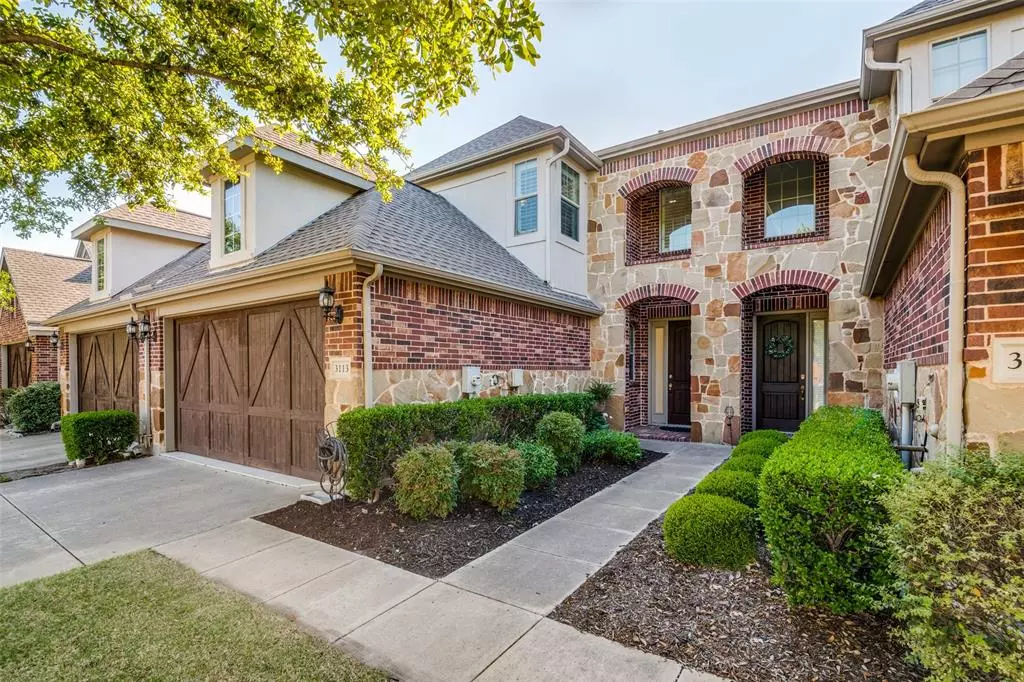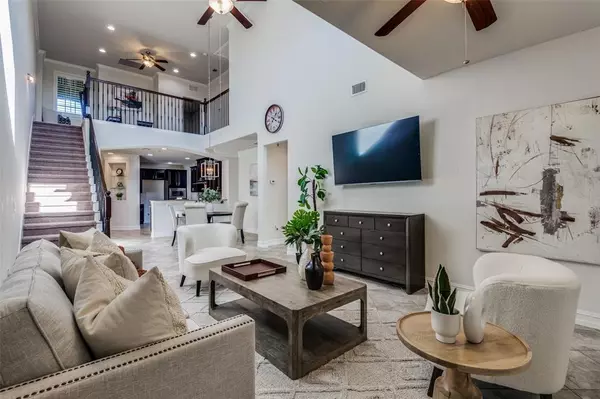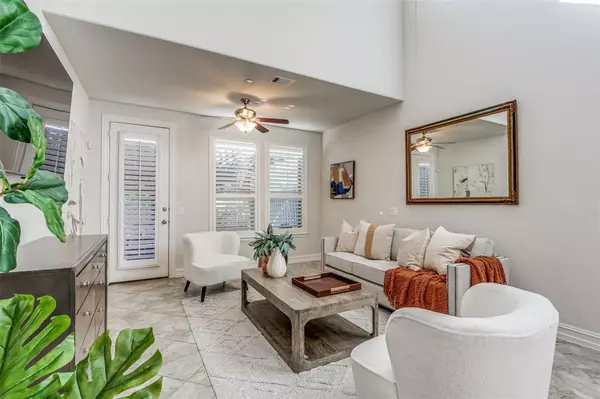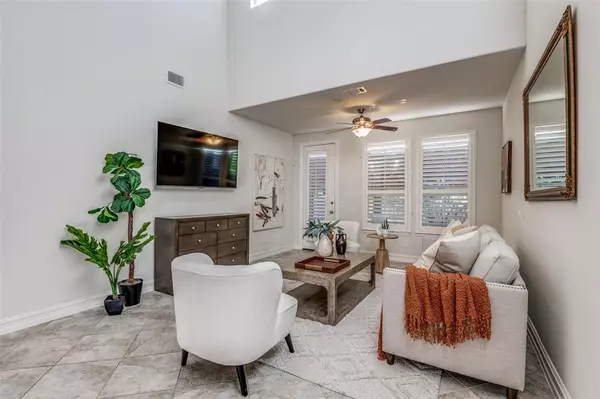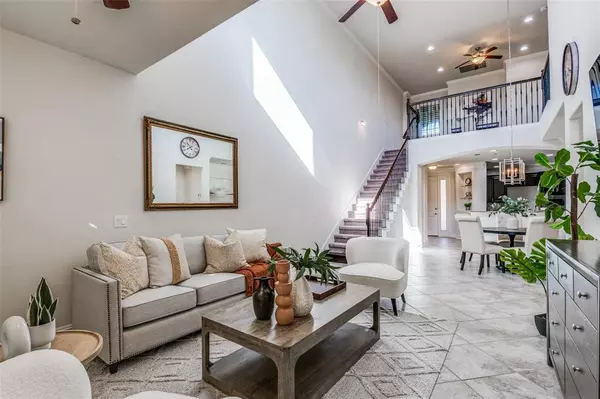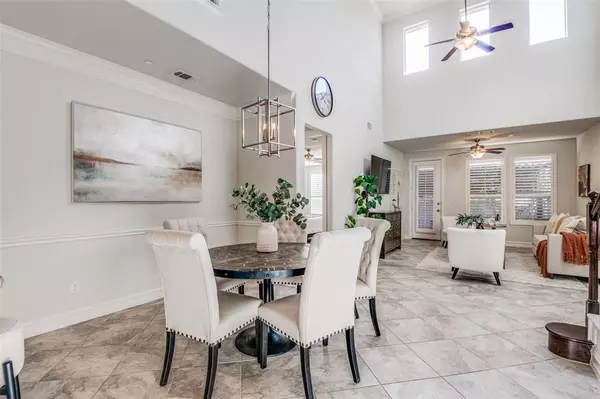$550,000
For more information regarding the value of a property, please contact us for a free consultation.
3 Beds
3 Baths
2,062 SqFt
SOLD DATE : 05/24/2024
Key Details
Property Type Townhouse
Sub Type Townhouse
Listing Status Sold
Purchase Type For Sale
Square Footage 2,062 sqft
Price per Sqft $266
Subdivision Preston Village Ph Ii
MLS Listing ID 20578580
Sold Date 05/24/24
Style Traditional
Bedrooms 3
Full Baths 2
Half Baths 1
HOA Fees $363/qua
HOA Y/N Mandatory
Year Built 2012
Annual Tax Amount $8,865
Lot Size 2,962 Sqft
Acres 0.068
Property Description
***MULTIPLE OFFERS*** Super Clean, Move in Ready! Luxury Lock and Leave 3 Bedroom 2.5 Bath Townhome in Highly Sought after Preston-Parker, West Plano location. Spacious first floor Primary Suite with Wood Flooring, Oversized Shower, Jetted Tub and Custom Walk-in Closet. Light, Bright and Open floor plan, with Soaring Ceilings, Crown Moldings and Plantation Shutters throughout. Beautiful 18 x 18 tile creates a seamless flow from living space to dining to kitchen. 5 burner GAS COOKTOP, built in microwave and DOUBLE OVENS. Two LARGE Secondary Bedrooms with Spacious, Walk-in Closets share large hall bath with dual sinks, and separate shower-tub area. Loft area with window seat makes an ideal workspace or second living area. Private 18 x 12 patio with pergola is the perfect space for morning coffee or evening cocktails. Walk to community pool with covered entertainment area, and exterior fireplace. Easy Access to PGBT, DNT, and 121. Better hurry, I promise it will go fast!
Location
State TX
County Collin
Community Community Dock, Community Sprinkler, Greenbelt, Sidewalks
Direction From Parker Rd., turn south on Ohio Drive, turn west onto Bayview Drive, turn right onto Aurora Dr.
Rooms
Dining Room 1
Interior
Interior Features Cable TV Available, Flat Screen Wiring, Granite Counters, High Speed Internet Available, Loft, Open Floorplan, Pantry, Vaulted Ceiling(s), Walk-In Closet(s)
Heating Central, Natural Gas
Cooling Ceiling Fan(s), Central Air, Electric
Flooring Carpet, Ceramic Tile, Wood
Appliance Dishwasher, Disposal, Electric Oven, Electric Water Heater, Gas Cooktop, Microwave, Double Oven, Plumbed For Gas in Kitchen
Heat Source Central, Natural Gas
Exterior
Exterior Feature Covered Patio/Porch, Rain Gutters
Garage Spaces 2.0
Fence Wood
Community Features Community Dock, Community Sprinkler, Greenbelt, Sidewalks
Utilities Available All Weather Road, Cable Available, City Sewer, City Water, Community Mailbox, Sidewalk, Underground Utilities
Roof Type Composition
Total Parking Spaces 2
Garage Yes
Building
Lot Description Interior Lot, Landscaped, Sprinkler System
Story Two
Foundation Slab
Level or Stories Two
Structure Type Brick,Rock/Stone
Schools
Elementary Schools Hightower
Middle Schools Frankford
High Schools Shepton
School District Plano Isd
Others
Ownership Jerry Huston
Acceptable Financing Cash, Conventional, FHA, VA Loan
Listing Terms Cash, Conventional, FHA, VA Loan
Financing Conventional
Read Less Info
Want to know what your home might be worth? Contact us for a FREE valuation!

Our team is ready to help you sell your home for the highest possible price ASAP

©2025 North Texas Real Estate Information Systems.
Bought with Rachelle Sevin • Fathom Realty
"My job is to find and attract mastery-based agents to the office, protect the culture, and make sure everyone is happy! "

