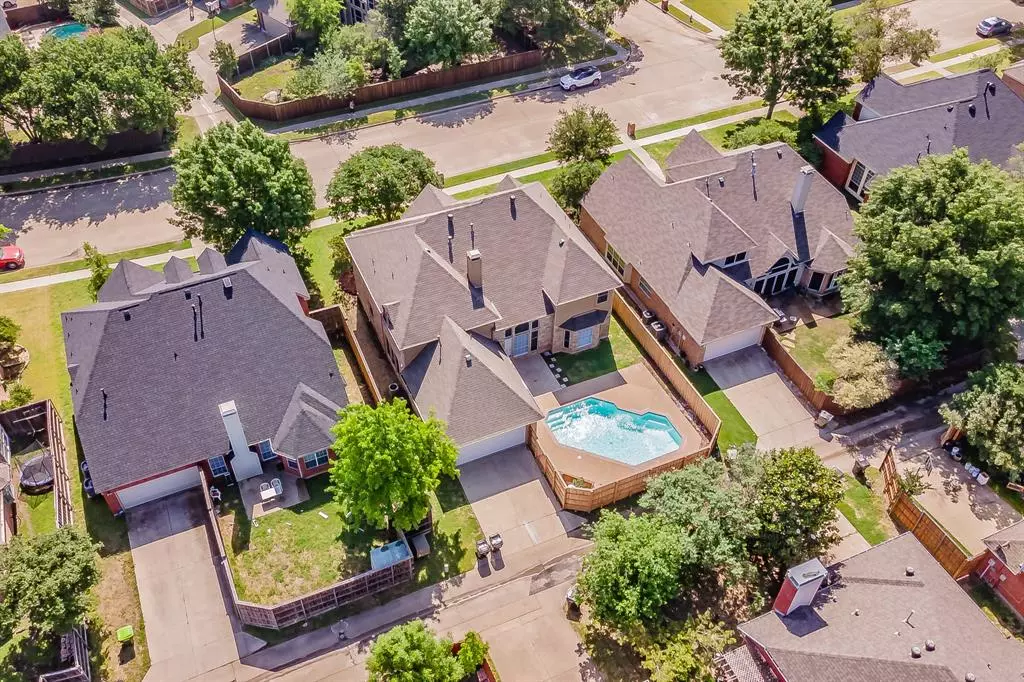$650,000
For more information regarding the value of a property, please contact us for a free consultation.
5 Beds
4 Baths
3,530 SqFt
SOLD DATE : 05/24/2024
Key Details
Property Type Single Family Home
Sub Type Single Family Residence
Listing Status Sold
Purchase Type For Sale
Square Footage 3,530 sqft
Price per Sqft $184
Subdivision Hunters Glen Eleven
MLS Listing ID 20601332
Sold Date 05/24/24
Style Traditional
Bedrooms 5
Full Baths 3
Half Baths 1
HOA Y/N None
Year Built 1991
Annual Tax Amount $10,760
Lot Size 6,969 Sqft
Acres 0.16
Property Description
Say hello to your Plano Pool Paradise! This 5-bed, 3.5-bath gem boasts a stunning pool, perfect for Texas summers. Primary suite downstairs offers privacy and separation from the upstairs bedrooms, while 2 living and dining areas downstairs provide ample space for entertainment. The expansive kitchen features a granite island, ideal for culinary adventures. Upstairs, find a versatile flex room with a wet bar, along with generously-sized bedrooms and walk-in closets. Enjoy top-rated Plano ISD schools and a prime location, making this home a dream come true!
Less than half a mile from Bethany Elementary School! When you're done with school, head over to Legacy Drive Village for shopping and dining or meander to Frank Beverly Park and enjoy time outdoors.
Location
State TX
County Collin
Community Curbs, Sidewalks
Direction Head north on Independence Pkwy, Turn right at the 1st cross street onto Micarta Dr, Turn left onto Case Dr, Proeprty will be on the left.
Rooms
Dining Room 2
Interior
Interior Features Built-in Features, Cathedral Ceiling(s), Chandelier, Decorative Lighting, Eat-in Kitchen, Granite Counters, High Speed Internet Available, Kitchen Island, Open Floorplan, Pantry, Vaulted Ceiling(s), Walk-In Closet(s), Wet Bar
Heating Central, Fireplace(s)
Cooling Ceiling Fan(s), Central Air
Flooring Carpet, Combination, Hardwood, Tile
Fireplaces Number 1
Fireplaces Type Double Sided, Family Room, Great Room, Living Room, See Through Fireplace, Wood Burning
Equipment Call Listing Agent
Appliance Dishwasher, Disposal, Electric Cooktop, Electric Oven, Electric Range, Microwave
Heat Source Central, Fireplace(s)
Laundry Electric Dryer Hookup, In Kitchen, Utility Room, Full Size W/D Area, Washer Hookup
Exterior
Exterior Feature Rain Gutters
Garage Spaces 2.0
Pool Fenced, In Ground, Outdoor Pool, Private
Community Features Curbs, Sidewalks
Utilities Available City Sewer, City Water, Concrete, Curbs, Electricity Available, Electricity Connected, Sidewalk
Roof Type Composition,Shingle
Total Parking Spaces 2
Garage Yes
Private Pool 1
Building
Lot Description Interior Lot
Story Two
Foundation Slab
Level or Stories Two
Structure Type Brick
Schools
Elementary Schools Bethany
Middle Schools Schimelpfe
High Schools Clark
School District Plano Isd
Others
Restrictions Deed
Ownership See Tax
Acceptable Financing Cash, Conventional, FHA, VA Loan
Listing Terms Cash, Conventional, FHA, VA Loan
Financing Conventional
Special Listing Condition Aerial Photo, Deed Restrictions, Verify Flood Insurance, Verify Rollback Tax, Verify Tax Exemptions
Read Less Info
Want to know what your home might be worth? Contact us for a FREE valuation!

Our team is ready to help you sell your home for the highest possible price ASAP

©2024 North Texas Real Estate Information Systems.
Bought with Cody McCarty • Fathom Realty

"My job is to find and attract mastery-based agents to the office, protect the culture, and make sure everyone is happy! "

