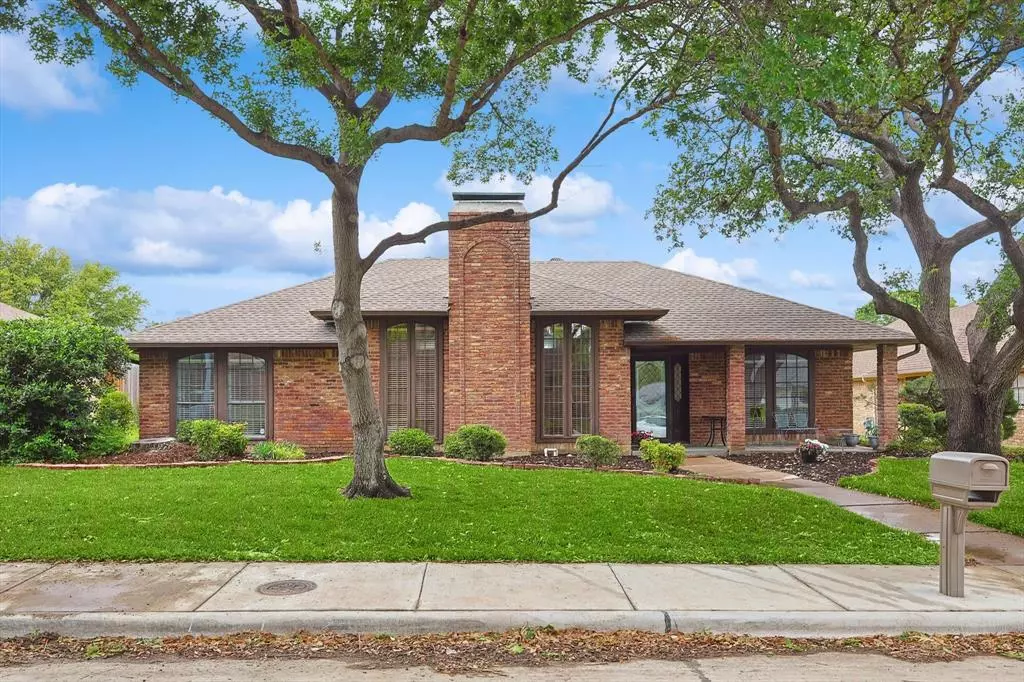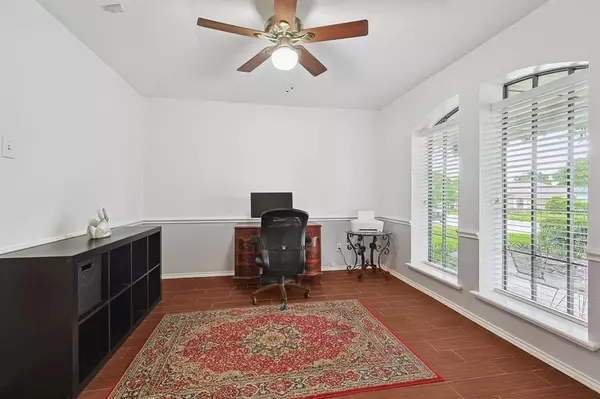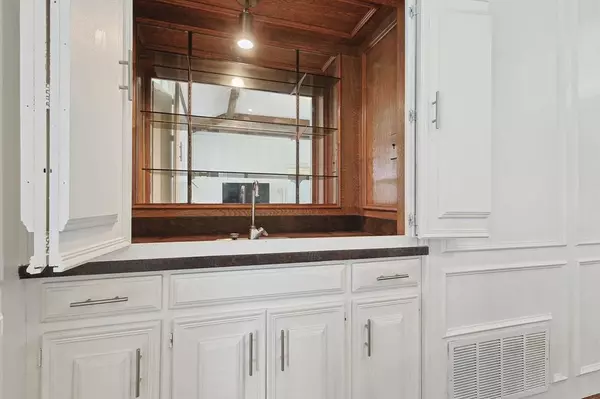$450,000
For more information regarding the value of a property, please contact us for a free consultation.
4 Beds
3 Baths
2,403 SqFt
SOLD DATE : 05/24/2024
Key Details
Property Type Single Family Home
Sub Type Single Family Residence
Listing Status Sold
Purchase Type For Sale
Square Footage 2,403 sqft
Price per Sqft $187
Subdivision High Country #1
MLS Listing ID 20597927
Sold Date 05/24/24
Style Traditional
Bedrooms 4
Full Baths 3
HOA Y/N None
Year Built 1978
Annual Tax Amount $7,670
Lot Size 8,407 Sqft
Acres 0.193
Property Description
Multiple Offers Highest & Best due 5 6 at 1:30 pm Nestled amidst the serene embrace of mature trees, this charming home exudes warmth & sophistication. Bathed in natural light that dances through expansive windows, this home boasts a delightful ambiance of brightness throughout. Enjoy outdoor living in the inviting sitting areas with a sparkling pool, perfect for refreshing dips on sunny days. Inside, discover welcoming character throughout with new carpet, wood look tile, updated bathrooms and kitchen. The primary bedroom is oversized with separated sinks and closets + xlg walk in shower. Discover a spacious game room complete with a full bathroom offering endless possibilities for leisure and relaxation. For nature enthusiasts, the popular Blue Trail just steps away. Also nearby is the DART rail + Denton A Trail. Easy access to Sam Rayburn Tollway, DN Tollway, PGB Turnpike, I 635 & I 35. Embrace a lifestyle of comfort and convenience in this delightful retreat. This is a perfect
Location
State TX
County Denton
Direction From George Bush - West on E Rosemeade, right on Woodside, Left on Chesham
Rooms
Dining Room 2
Interior
Interior Features Built-in Features, Cable TV Available, Granite Counters, High Speed Internet Available, Kitchen Island, Vaulted Ceiling(s), Walk-In Closet(s)
Heating Central, Natural Gas
Cooling Central Air, Electric
Flooring Carpet, Ceramic Tile, Tile
Fireplaces Number 1
Fireplaces Type Family Room
Appliance Dishwasher, Disposal, Electric Range, Gas Water Heater, Tankless Water Heater
Heat Source Central, Natural Gas
Laundry Electric Dryer Hookup, Utility Room, Washer Hookup
Exterior
Garage Spaces 2.0
Fence Wood
Pool In Ground, Outdoor Pool, Sport
Utilities Available City Sewer, City Water, Concrete, Curbs
Roof Type Composition,Shingle
Total Parking Spaces 2
Garage Yes
Private Pool 1
Building
Lot Description Sprinkler System
Story One
Foundation Slab
Level or Stories One
Structure Type Brick
Schools
Elementary Schools Furneaux
Middle Schools Long
High Schools Creekview
School District Carrollton-Farmers Branch Isd
Others
Ownership campbell
Acceptable Financing Cash, Conventional, FHA, VA Loan
Listing Terms Cash, Conventional, FHA, VA Loan
Financing FHA
Read Less Info
Want to know what your home might be worth? Contact us for a FREE valuation!

Our team is ready to help you sell your home for the highest possible price ASAP

©2025 North Texas Real Estate Information Systems.
Bought with Sarah Lanz • Funk Realty Group, LLC
"My job is to find and attract mastery-based agents to the office, protect the culture, and make sure everyone is happy! "






