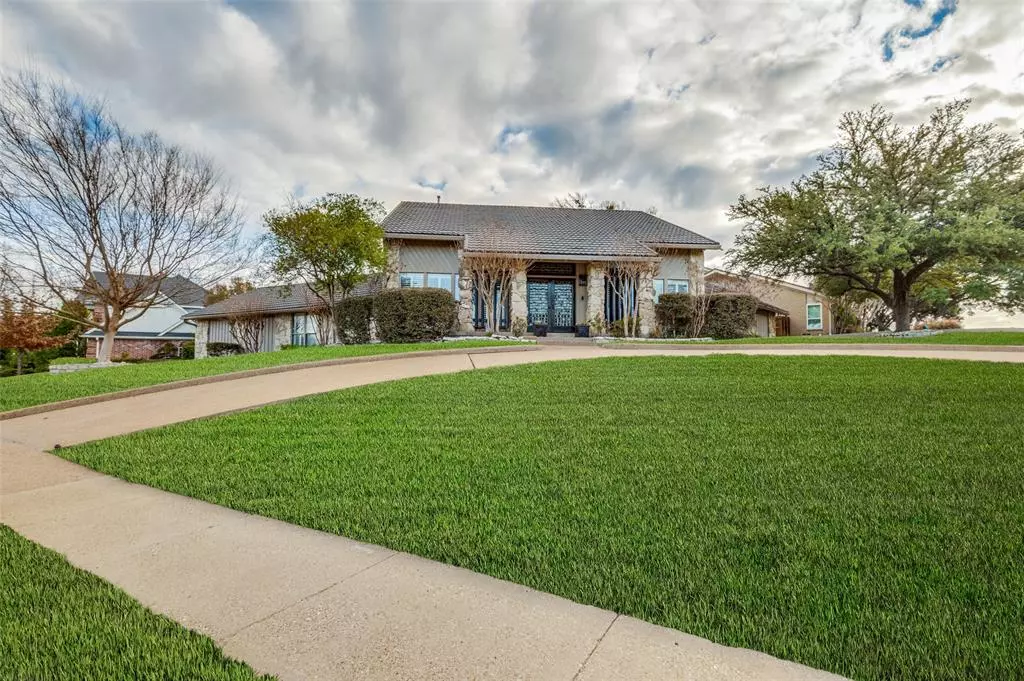$749,900
For more information regarding the value of a property, please contact us for a free consultation.
4 Beds
3 Baths
3,954 SqFt
SOLD DATE : 05/21/2024
Key Details
Property Type Single Family Home
Sub Type Single Family Residence
Listing Status Sold
Purchase Type For Sale
Square Footage 3,954 sqft
Price per Sqft $189
Subdivision University Hills 7Th Inst.
MLS Listing ID 20509999
Sold Date 05/21/24
Style Contemporary/Modern
Bedrooms 4
Full Baths 3
HOA Fees $70/ann
HOA Y/N Mandatory
Year Built 1976
Lot Size 0.325 Acres
Acres 0.325
Lot Dimensions 117 x 121
Property Description
This stunning estate is situated on a majestic lot in prestigious Las Colinas. The drive-up appeal is captivating with a circular drive and custom double doors. The gourmet kitchen has a stamped concrete floor, Viking gas range, and double oven. The fourth bedroom can be a media room. A large 2-car rear-entry garage is very desirable. Discover to your surprise very large closets. The back yard is a paradise with a wonderful outdoor kitchen and a very beautiful swimming pool. The primary suite features a luxurious Jacuzzi bathtub, spacious sitting area, plantation shutters, separate shower and a cozy fireplace. High ceilings and designer floors are throughout. Great Room overlooks the magical back yard and has a very special fireplace and built-in shelves. The formal dining room can accommodate a banquet-size table. Wet bar with wine storage. This home could become your dream home!
Location
State TX
County Dallas
Community Golf, Greenbelt, Jogging Path/Bike Path, Lake, Playground, Sidewalks
Direction From Hwy 114, go south on Rochelle. Go right on Balboa. Home will be on the right.
Rooms
Dining Room 2
Interior
Interior Features Granite Counters, High Speed Internet Available, Multiple Staircases, Vaulted Ceiling(s), Wet Bar
Heating Central, Fireplace(s)
Cooling Ceiling Fan(s), Central Air, Electric, Roof Turbine(s)
Flooring Carpet, Tile, Wood
Fireplaces Number 2
Fireplaces Type Brick
Appliance Built-in Gas Range, Dishwasher, Disposal, Gas Cooktop, Gas Water Heater, Microwave, Double Oven
Heat Source Central, Fireplace(s)
Laundry Utility Room, Full Size W/D Area
Exterior
Exterior Feature Awning(s), Covered Patio/Porch, Lighting, Outdoor Grill, Outdoor Kitchen
Garage Spaces 2.0
Fence Wood
Pool In Ground
Community Features Golf, Greenbelt, Jogging Path/Bike Path, Lake, Playground, Sidewalks
Utilities Available Asphalt, Cable Available, City Sewer, City Water, Curbs, Electricity Available, Individual Gas Meter, Sewer Available, Sidewalk, Underground Utilities
Roof Type Metal
Total Parking Spaces 2
Garage Yes
Private Pool 1
Building
Lot Description Corner Lot, Few Trees, Landscaped, Sprinkler System, Subdivision
Story Two
Foundation Pillar/Post/Pier
Level or Stories Two
Structure Type Brick
Schools
Elementary Schools Farine
Middle Schools Travis
High Schools Macarthur
School District Irving Isd
Others
Restrictions Architectural
Acceptable Financing Cash, Conventional
Listing Terms Cash, Conventional
Financing VA
Read Less Info
Want to know what your home might be worth? Contact us for a FREE valuation!

Our team is ready to help you sell your home for the highest possible price ASAP

©2024 North Texas Real Estate Information Systems.
Bought with Nell Hunt • Ebby Halliday, REALTORS

"My job is to find and attract mastery-based agents to the office, protect the culture, and make sure everyone is happy! "

