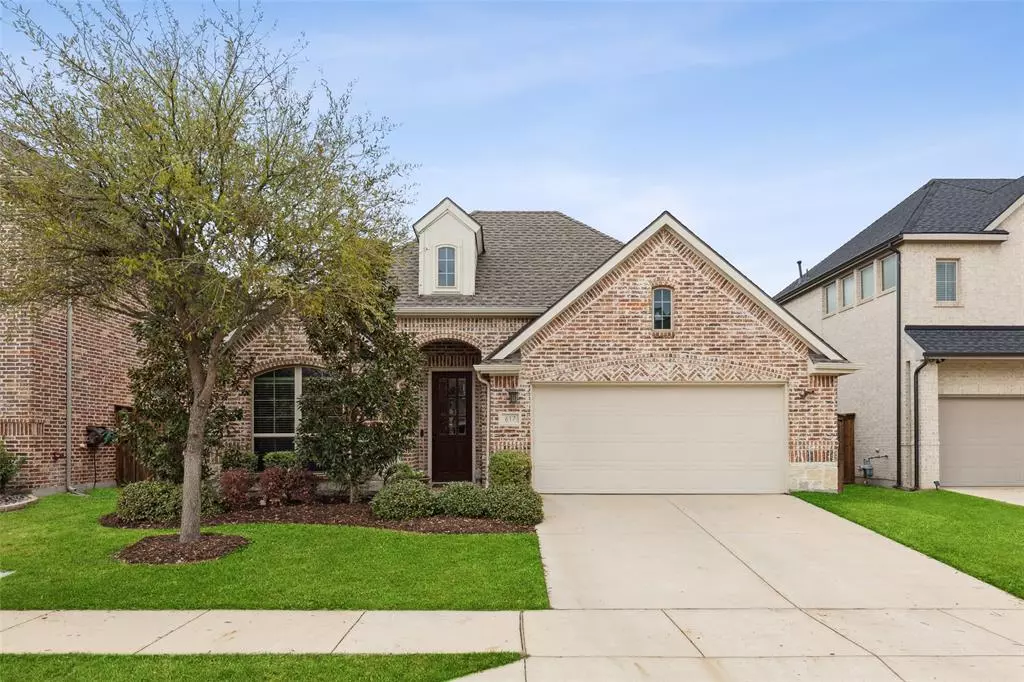$422,500
For more information regarding the value of a property, please contact us for a free consultation.
3 Beds
2 Baths
2,334 SqFt
SOLD DATE : 05/22/2024
Key Details
Property Type Single Family Home
Sub Type Single Family Residence
Listing Status Sold
Purchase Type For Sale
Square Footage 2,334 sqft
Price per Sqft $181
Subdivision Richmond Add
MLS Listing ID 20551680
Sold Date 05/22/24
Style Traditional
Bedrooms 3
Full Baths 2
HOA Fees $67/ann
HOA Y/N Mandatory
Year Built 2016
Annual Tax Amount $8,315
Lot Size 6,098 Sqft
Acres 0.14
Property Description
Beautiful 3 bedroom, 2 bath Fort Worth original owner home ready for you to call your own! You and your guests are greeted by natural light and modern elegance the moment you enter. This versatile floorplan features a welcoming living room with a fireplace and access to the back patio and is open to the large kitchen and is perfect for hosting guests. The eat-in kitchen boasts an island with seating, granite countertops, built-in stainless steel appliances, decorative lighting, and ample prep space. Stunning formal dining. French doors lead to a comfortable home office. The serene primary suite offers a soaring ceiling and ensuite bath with dual sinks, a separate shower, a soaking tub, and a walk-in closet. Spacious secondary bedrooms and bath. The large open playroom could also be used as an additional family room or entertaining space. You will love the private backyard with a covered extended patio. 3D Tour is available online!
Location
State TX
County Tarrant
Community Club House, Community Pool, Park, Playground, Pool
Direction Head northwest on US-287 N/US-81 N Take the exit toward Farm to Market Rd 156 Continue onto US-81 Service Rd Sharp left onto Blue Mound Rd Turn right onto Berkshire Lake Blvd Turn right onto Drovers View Trail Drovers View Trail turns left and becomes Haversham Dr Turn left onto Rawlins Ln
Rooms
Dining Room 2
Interior
Interior Features Built-in Features, Chandelier, Decorative Lighting, Eat-in Kitchen, Flat Screen Wiring, High Speed Internet Available, Open Floorplan, Wired for Data
Heating Central, Fireplace(s), Natural Gas
Cooling Ceiling Fan(s), Central Air, Electric
Flooring Carpet, Ceramic Tile, Wood
Fireplaces Number 1
Fireplaces Type Gas Logs
Appliance Dishwasher, Disposal, Electric Cooktop, Gas Cooktop, Gas Water Heater, Microwave
Heat Source Central, Fireplace(s), Natural Gas
Laundry Electric Dryer Hookup, Utility Room, Full Size W/D Area, Washer Hookup
Exterior
Exterior Feature Covered Patio/Porch, Rain Gutters
Garage Spaces 2.0
Fence Back Yard, Wood
Community Features Club House, Community Pool, Park, Playground, Pool
Utilities Available City Sewer, City Water, Electricity Connected, Individual Gas Meter, Individual Water Meter, Natural Gas Available, Underground Utilities
Roof Type Composition
Total Parking Spaces 2
Garage Yes
Building
Lot Description Landscaped, Sprinkler System, Subdivision
Story One
Foundation Slab
Level or Stories One
Structure Type Brick,Rock/Stone
Schools
Elementary Schools Berkshire
Middle Schools Cw Worthington
High Schools Eaton
School District Northwest Isd
Others
Restrictions Agricultural,Building,Deed,Easement(s)
Ownership On File
Acceptable Financing Cash, Conventional, FHA, VA Loan
Listing Terms Cash, Conventional, FHA, VA Loan
Financing VA
Special Listing Condition Deed Restrictions, Utility Easement
Read Less Info
Want to know what your home might be worth? Contact us for a FREE valuation!

Our team is ready to help you sell your home for the highest possible price ASAP

©2024 North Texas Real Estate Information Systems.
Bought with Brittany Fish • RJ Williams & Company RE LLC

"My job is to find and attract mastery-based agents to the office, protect the culture, and make sure everyone is happy! "

