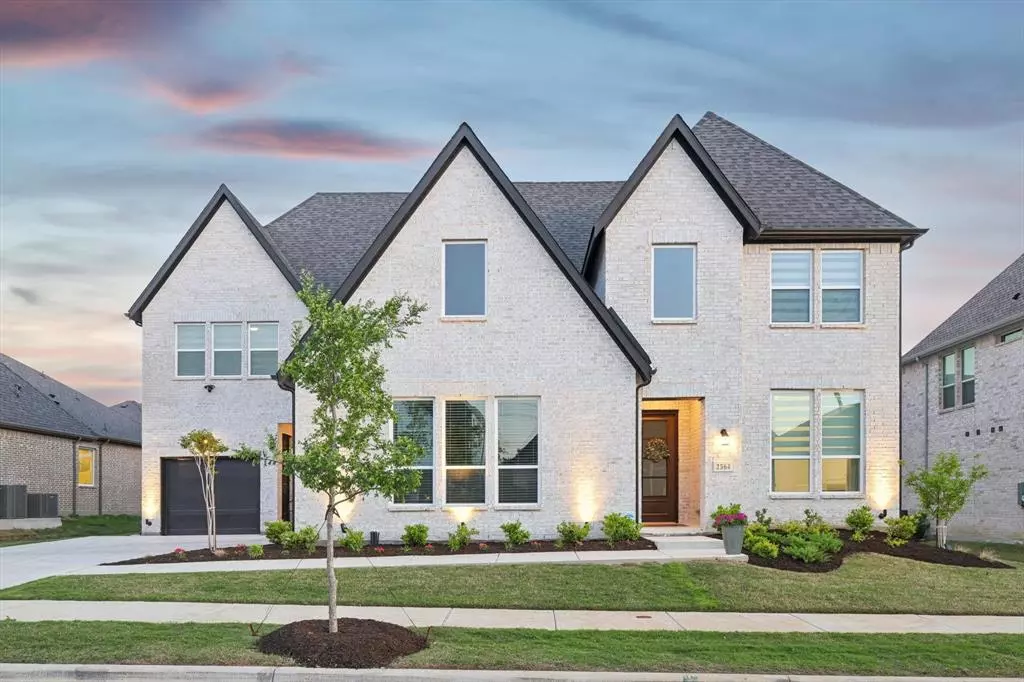$1,399,900
For more information regarding the value of a property, please contact us for a free consultation.
5 Beds
6 Baths
4,755 SqFt
SOLD DATE : 05/20/2024
Key Details
Property Type Single Family Home
Sub Type Single Family Residence
Listing Status Sold
Purchase Type For Sale
Square Footage 4,755 sqft
Price per Sqft $294
Subdivision Kensington Place
MLS Listing ID 20586337
Sold Date 05/20/24
Style Traditional
Bedrooms 5
Full Baths 5
Half Baths 1
HOA Fees $141/qua
HOA Y/N Mandatory
Year Built 2023
Annual Tax Amount $9,713
Lot Size 10,497 Sqft
Acres 0.241
Property Description
See the most stunning NORTH facing 5 bedroom 5.1 bath home in Kensington Place! This 2023 built home is on one of the largest homesites and is an entertainers dream! Spacious new generation floor plan features the primary master, study, guest suite PLUS secondary mother in law master suite with a full kitchen & private patio living space on the first floor! Full 3 car garage. Great room with huge windows, two story soaring ceiling & slider doors to private outdoor living. Large secondary bedrooms up, game room, media room plus bonus storage which could be converted to more living space! Incredible state of the art chef's kitchen hi-end with CAFE appliances, Bespoke refrigerator, waterfall island. Whole house water softener & RO purifier. The entire home is tastefully layered with designer features & finishes throughout. PRIME LOCATION: PCA, Hebron High, DNT, 121, Grandscape, Legacy West. Builder full warranty transfers to buyer. This home shows better than a model.
Location
State TX
County Denton
Community Greenbelt
Direction Northwest corner of Warmington Drive and Plano Parkway in Carrollton.
Rooms
Dining Room 1
Interior
Interior Features Decorative Lighting, Double Vanity, Eat-in Kitchen, Flat Screen Wiring, High Speed Internet Available, In-Law Suite Floorplan, Kitchen Island, Loft, Open Floorplan, Pantry, Smart Home System, Sound System Wiring, Walk-In Closet(s), Wired for Data
Heating Central, ENERGY STAR Qualified Equipment, Fireplace(s), Floor Furnance, Zoned
Cooling Electric, ENERGY STAR Qualified Equipment, Multi Units, Zoned
Flooring Carpet, Ceramic Tile, Hardwood, Luxury Vinyl Plank
Fireplaces Number 1
Fireplaces Type Gas, Living Room
Appliance Built-in Gas Range, Commercial Grade Range, Commercial Grade Vent, Dishwasher, Gas Cooktop, Microwave, Convection Oven, Plumbed For Gas in Kitchen, Vented Exhaust Fan, Water Purifier, Water Softener
Heat Source Central, ENERGY STAR Qualified Equipment, Fireplace(s), Floor Furnance, Zoned
Laundry Electric Dryer Hookup, Utility Room, Full Size W/D Area, Washer Hookup
Exterior
Exterior Feature Covered Patio/Porch, Rain Gutters, Lighting
Garage Spaces 3.0
Fence Back Yard, Wood
Community Features Greenbelt
Utilities Available Cable Available, City Sewer, City Water, Community Mailbox, Concrete, Curbs, Electricity Connected, Individual Gas Meter, Individual Water Meter, Natural Gas Available, Phone Available, Sidewalk, Underground Utilities
Roof Type Composition,Shingle
Total Parking Spaces 3
Garage Yes
Building
Lot Description Interior Lot, Landscaped, Sprinkler System, Subdivision
Story Two
Foundation Slab
Level or Stories Two
Structure Type Brick
Schools
Elementary Schools Indian Creek
Middle Schools Arbor Creek
High Schools Hebron
School District Lewisville Isd
Others
Ownership See Tax
Acceptable Financing Cash, Conventional, FHA, VA Loan
Listing Terms Cash, Conventional, FHA, VA Loan
Financing Conventional
Read Less Info
Want to know what your home might be worth? Contact us for a FREE valuation!

Our team is ready to help you sell your home for the highest possible price ASAP

©2025 North Texas Real Estate Information Systems.
Bought with Tahrima Arshad • Coldwell Banker Realty
"My job is to find and attract mastery-based agents to the office, protect the culture, and make sure everyone is happy! "






