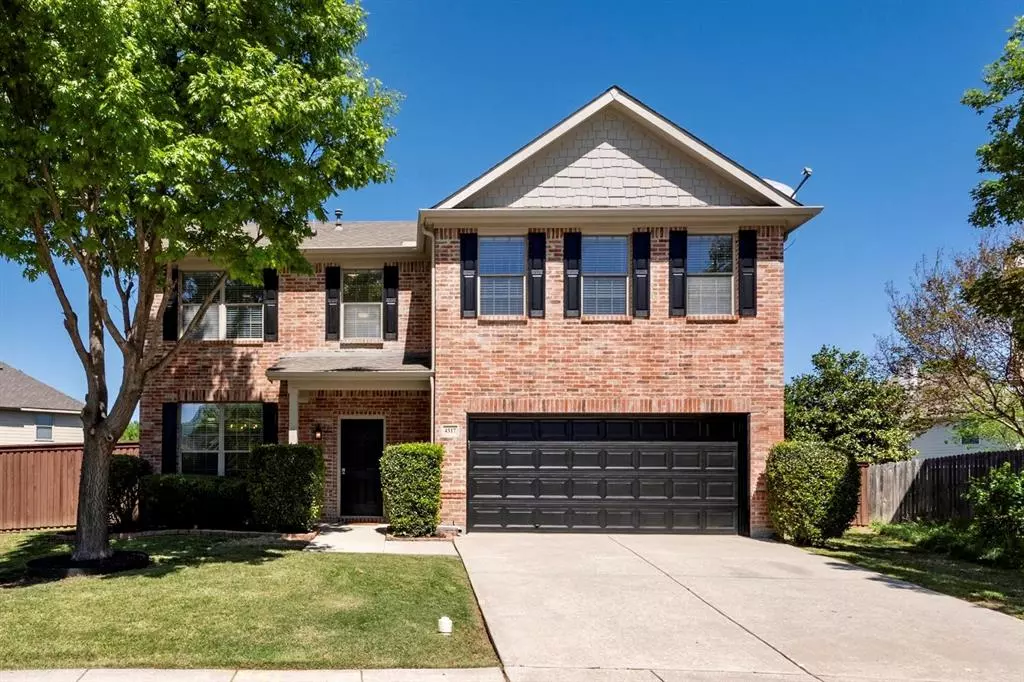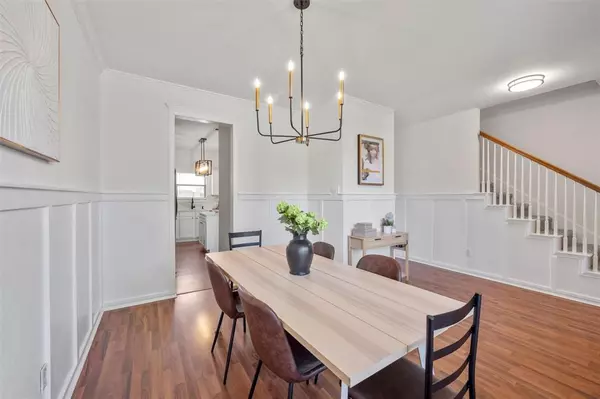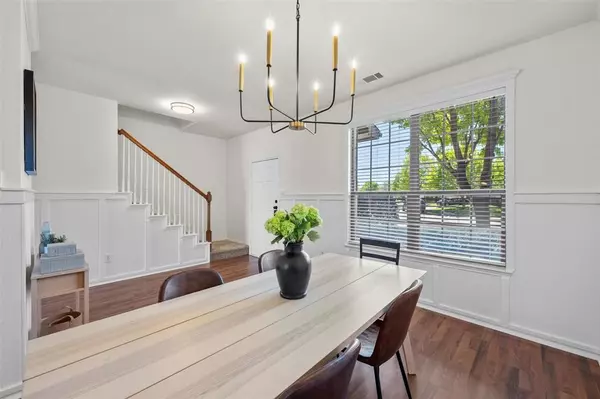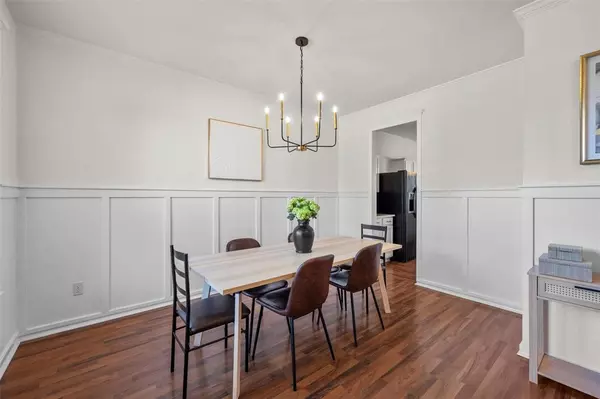$399,000
For more information regarding the value of a property, please contact us for a free consultation.
3 Beds
3 Baths
2,310 SqFt
SOLD DATE : 05/20/2024
Key Details
Property Type Single Family Home
Sub Type Single Family Residence
Listing Status Sold
Purchase Type For Sale
Square Footage 2,310 sqft
Price per Sqft $172
Subdivision Harvest Ridge Add
MLS Listing ID 20578342
Sold Date 05/20/24
Bedrooms 3
Full Baths 2
Half Baths 1
HOA Fees $35/ann
HOA Y/N Mandatory
Year Built 2005
Lot Size 10,454 Sqft
Acres 0.24
Property Description
Welcome to your dream home nestled in the sought-after Keller ISD tucked way in a tranquil cul-de-sac. This stunning home has been meticulously updated with over 40K worth of upgrades. Enjoy many updates including fresh paint inside and out, new tile floors, designer hardware's, light fixtures and recent roof replacement. Step inside to discover a spacious floor plan adorned with wood-like floors throughout the downstairs. The kitchen exudes elegance with quartz countertops, island, and a timeless backsplash, complemented by designer fixtures, making it a delightful space for culinary endeavors. Retreat upstairs to the luxury-size master suite with walk-in closet, a loft and 2 bedrooms. Outside, the huge backyard offers endless possibilities for outdoor entertainment, with a roof-covered patio and a big storage shed. Make the most of the community amenities just a short walk away, which include a pool, park and playground. Don't miss your chance to make this your new home sweet home!
Location
State TX
County Tarrant
Community Community Pool, Greenbelt, Jogging Path/Bike Path, Playground
Direction NW corner of Park Vista @ Keller Haslet Rd. From Park Vista turn on Westbend, right on Fencerow, turns into Grassmere.
Rooms
Dining Room 2
Interior
Interior Features Cable TV Available, Decorative Lighting, High Speed Internet Available, Kitchen Island, Loft, Wainscoting, Walk-In Closet(s)
Heating Central, Zoned
Cooling Ceiling Fan(s), Central Air, Zoned
Flooring Carpet, Laminate, Tile
Fireplaces Number 1
Fireplaces Type Gas Logs, Gas Starter
Appliance Dishwasher, Disposal, Electric Cooktop, Electric Oven, Electric Range, Microwave, Refrigerator
Heat Source Central, Zoned
Laundry Electric Dryer Hookup
Exterior
Exterior Feature Covered Patio/Porch, Rain Gutters
Garage Spaces 2.0
Fence Fenced
Community Features Community Pool, Greenbelt, Jogging Path/Bike Path, Playground
Utilities Available City Sewer, City Water, Curbs, Underground Utilities
Roof Type Composition
Total Parking Spaces 2
Garage Yes
Building
Lot Description Cul-De-Sac, Interior Lot, Irregular Lot, Landscaped, Lrg. Backyard Grass, Subdivision
Story Two
Foundation Slab
Level or Stories Two
Structure Type Brick,Fiber Cement
Schools
Elementary Schools Woodlandsp
Middle Schools Trinity Springs
High Schools Timber Creek
School District Keller Isd
Others
Ownership Suraj Nuniyar
Acceptable Financing Cash, Conventional
Listing Terms Cash, Conventional
Financing Conventional
Read Less Info
Want to know what your home might be worth? Contact us for a FREE valuation!

Our team is ready to help you sell your home for the highest possible price ASAP

©2025 North Texas Real Estate Information Systems.
Bought with Kim Briggs • Keller Williams Heritage West
"My job is to find and attract mastery-based agents to the office, protect the culture, and make sure everyone is happy! "






